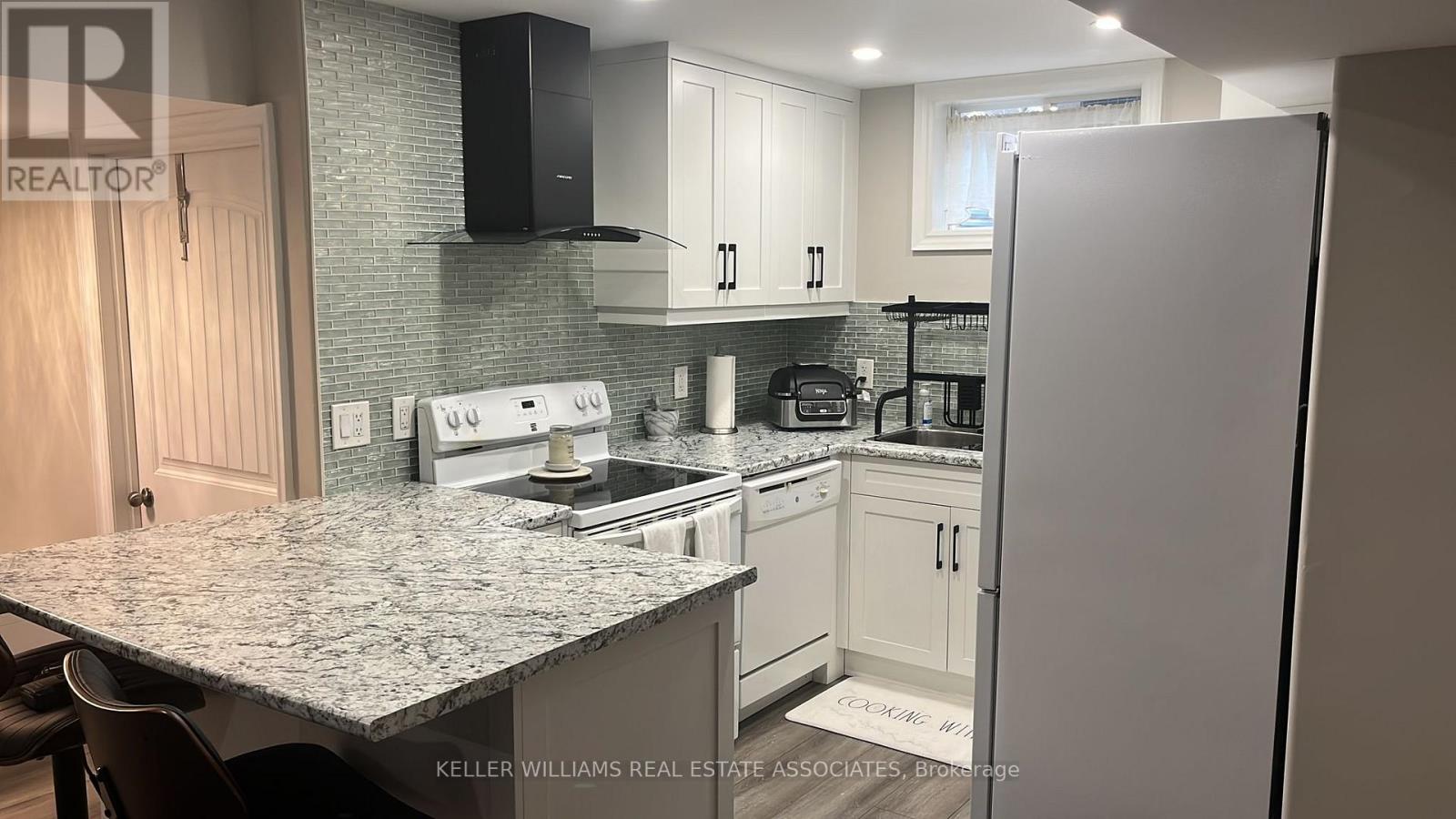2 Bedroom
1 Bathroom
700 - 1100 sqft
Central Air Conditioning
Forced Air
$2,000 Monthly
***SPACIOUS PRIVATE RENOVATED BASEMENT UNIT*** Beautiful 2 BED, 1 BATH Lower Level Apartment With Separate Entrance In Highly Desirable Neighbourhood Of Mountaincroft, Collingwood! Bright & Spacious With 1 PARKING in the Driveway, the Apartment Features A Functional Contemporary Open Concept Layout With Laminate Flooring & Pot Lights Throughout. White Modern Kitchen, Large Spacious Living Room & Cozy Dining Area. Complete With 2 Large Bedrooms and 1 Full 4-PC Contemporary Bathroom Fully Updated with New Vanity, Marble Flooring & Shower Backsplash. Ensuite Washer & Dryer. Enjoy Summer Adventures With Close Proximity To The Collingwood Harbour, Georgian Trail, Sunset Point Beach & Cranberry Golf & Country Club, and a Short Drive To All Of Blue Mountain's Amenities. Heat, Hydro & Water Utilities included with Rent! Live Life to the fullest in Collingwood!!! (id:50787)
Property Details
|
MLS® Number
|
S12089082 |
|
Property Type
|
Single Family |
|
Community Name
|
Collingwood |
|
Amenities Near By
|
Beach, Schools, Ski Area, Park |
|
Features
|
In Suite Laundry |
|
Parking Space Total
|
1 |
Building
|
Bathroom Total
|
1 |
|
Bedrooms Above Ground
|
2 |
|
Bedrooms Total
|
2 |
|
Appliances
|
All, Dishwasher, Dryer, Stove, Washer, Window Coverings, Refrigerator |
|
Basement Development
|
Finished |
|
Basement Type
|
Full (finished) |
|
Construction Style Attachment
|
Detached |
|
Cooling Type
|
Central Air Conditioning |
|
Exterior Finish
|
Brick |
|
Flooring Type
|
Laminate, Carpeted, Marble |
|
Foundation Type
|
Unknown |
|
Heating Fuel
|
Natural Gas |
|
Heating Type
|
Forced Air |
|
Stories Total
|
2 |
|
Size Interior
|
700 - 1100 Sqft |
|
Type
|
House |
|
Utility Water
|
Municipal Water |
Parking
|
Attached Garage
|
|
|
No Garage
|
|
Land
|
Acreage
|
No |
|
Land Amenities
|
Beach, Schools, Ski Area, Park |
|
Sewer
|
Sanitary Sewer |
Rooms
| Level |
Type |
Length |
Width |
Dimensions |
|
Main Level |
Living Room |
3.66 m |
4.88 m |
3.66 m x 4.88 m |
|
Main Level |
Dining Room |
3.05 m |
3.66 m |
3.05 m x 3.66 m |
|
Main Level |
Kitchen |
3.05 m |
3.05 m |
3.05 m x 3.05 m |
|
Main Level |
Bedroom |
3.05 m |
3.05 m |
3.05 m x 3.05 m |
|
Main Level |
Bedroom 2 |
3.05 m |
3.05 m |
3.05 m x 3.05 m |
|
Main Level |
Bathroom |
1.83 m |
2.44 m |
1.83 m x 2.44 m |
https://www.realtor.ca/real-estate/28182070/bsmt-41-clark-street-collingwood-collingwood




















