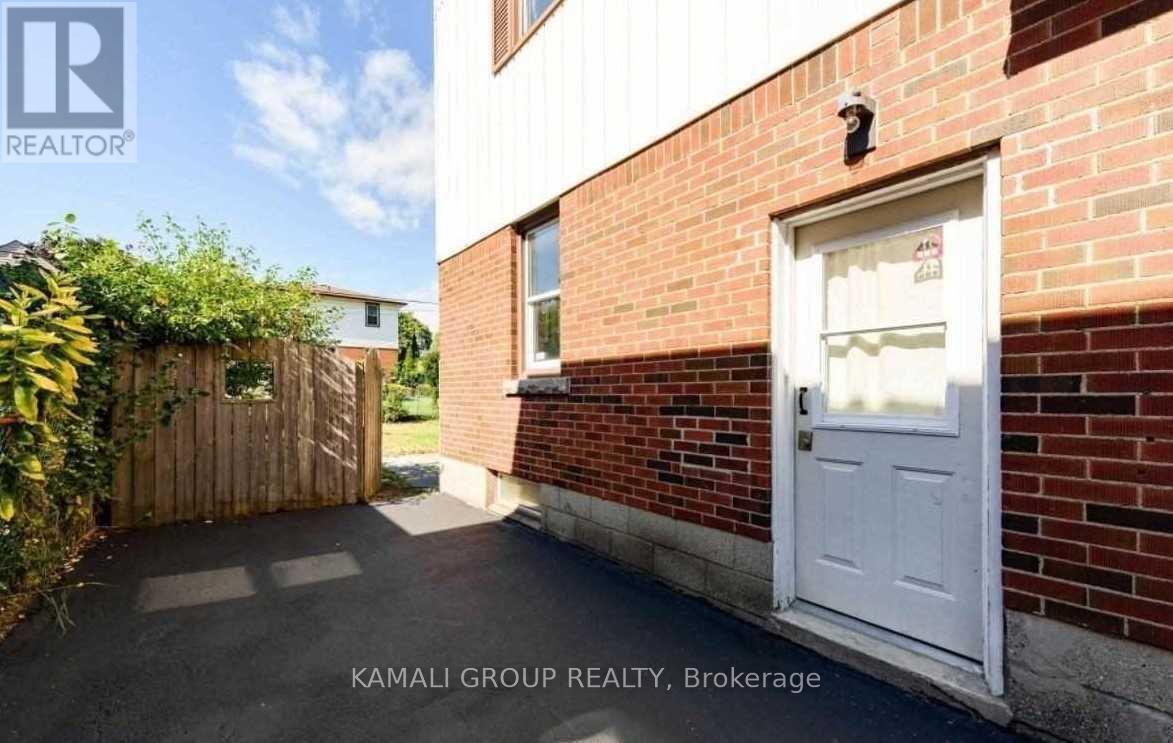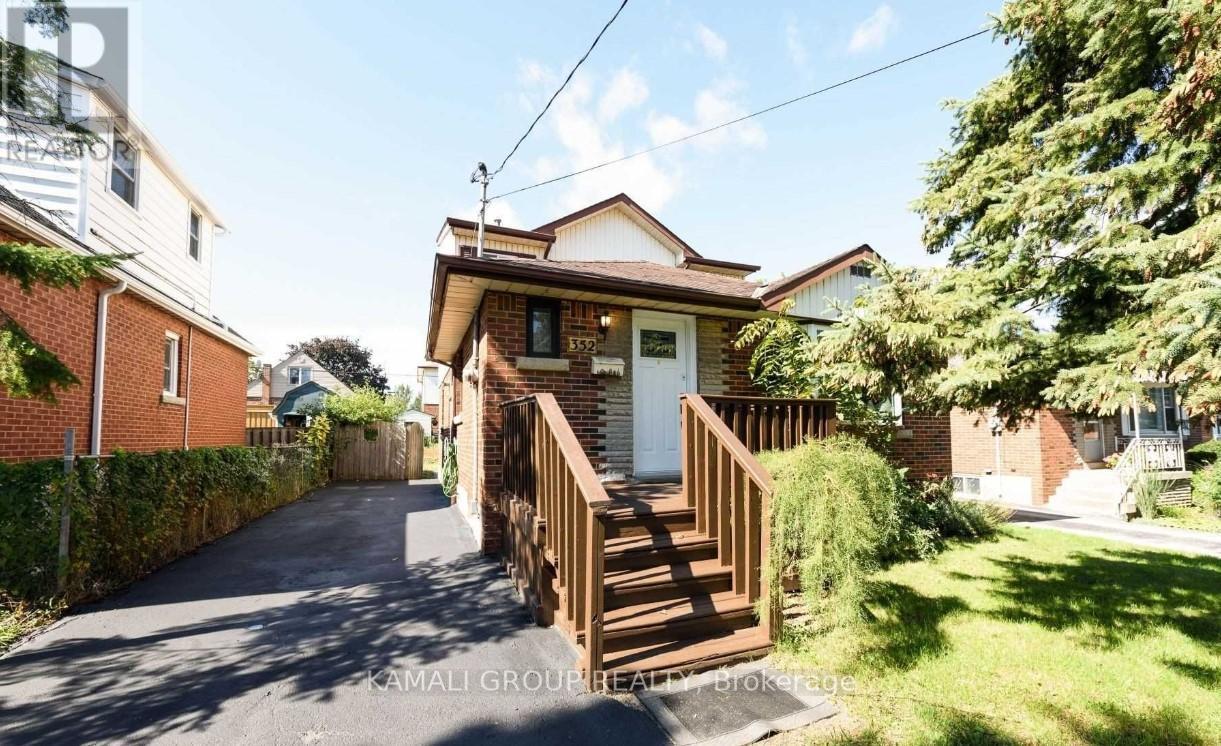289-597-1980
infolivingplus@gmail.com
Bsmt - 352 East 18th Street Hamilton (Hill Park), Ontario L9A 4P9
1 Bedroom
1 Bathroom
Central Air Conditioning
Forced Air
$1,450 Monthly
1 Bedroom With Parking! Featuring Modern, Renovated Kitchen With Open Concept Dining Room, Separate Living Room, Shared Washer & Dryer, Pot Lights & Laminate Flooring Throughout, Steps To Hill Park Recreation Centre, Minutes To Shopping At CF Lime Ridge Mall, Mohawk College, Hamilton GO-Station & Hwy 403 To Toronto (id:50787)
Property Details
| MLS® Number | X12089910 |
| Property Type | Single Family |
| Community Name | Hill Park |
| Amenities Near By | Park, Public Transit, Schools, Hospital |
| Community Features | Community Centre |
| Parking Space Total | 1 |
Building
| Bathroom Total | 1 |
| Bedrooms Above Ground | 1 |
| Bedrooms Total | 1 |
| Basement Features | Apartment In Basement, Separate Entrance |
| Basement Type | N/a |
| Construction Style Attachment | Detached |
| Cooling Type | Central Air Conditioning |
| Exterior Finish | Aluminum Siding, Brick |
| Foundation Type | Block |
| Heating Fuel | Natural Gas |
| Heating Type | Forced Air |
| Stories Total | 2 |
| Type | House |
| Utility Water | Municipal Water |
Parking
| No Garage |
Land
| Acreage | No |
| Land Amenities | Park, Public Transit, Schools, Hospital |
| Sewer | Sanitary Sewer |
| Size Depth | 100 Ft ,2 In |
| Size Frontage | 40 Ft ,1 In |
| Size Irregular | 40.11 X 100.22 Ft |
| Size Total Text | 40.11 X 100.22 Ft |
Rooms
| Level | Type | Length | Width | Dimensions |
|---|---|---|---|---|
| Basement | Living Room | 4.3 m | 3.4 m | 4.3 m x 3.4 m |
| Basement | Dining Room | 3.1 m | 2.2 m | 3.1 m x 2.2 m |
| Basement | Kitchen | 3 m | 3.6 m | 3 m x 3.6 m |
| Basement | Primary Bedroom | 3.1 m | 2.8 m | 3.1 m x 2.8 m |
https://www.realtor.ca/real-estate/28185676/bsmt-352-east-18th-street-hamilton-hill-park-hill-park











