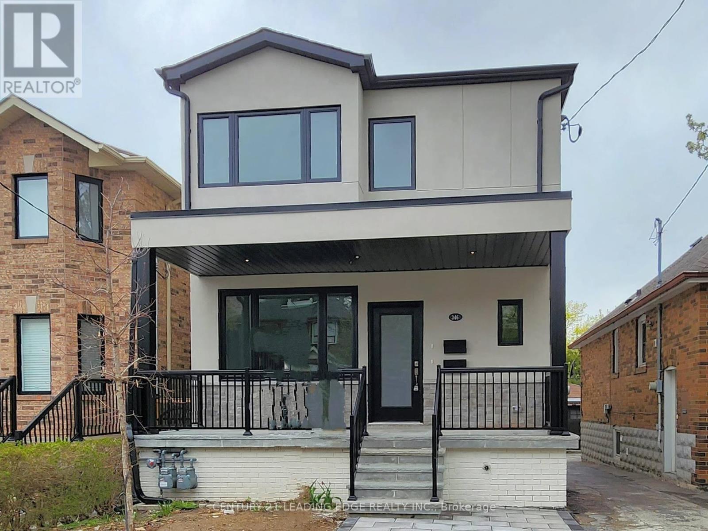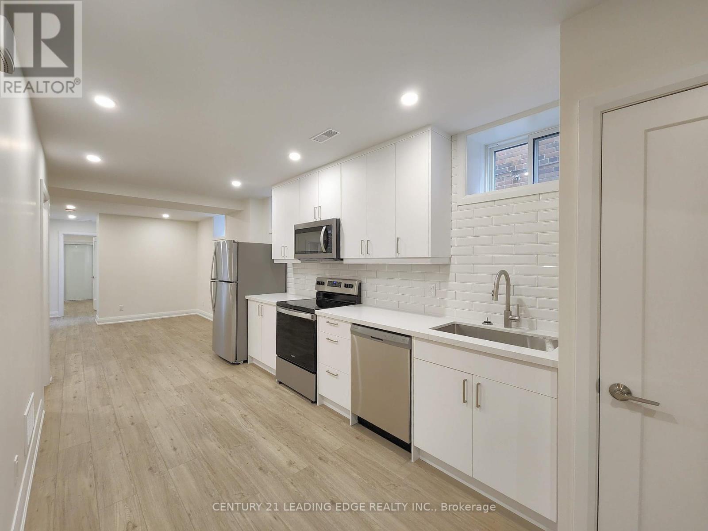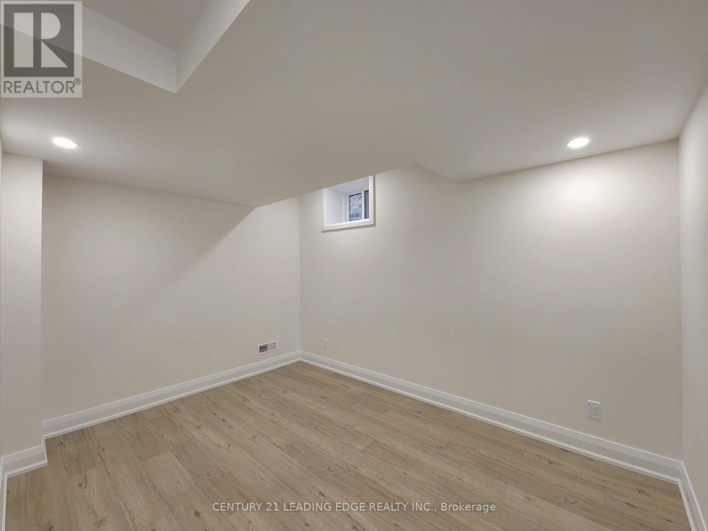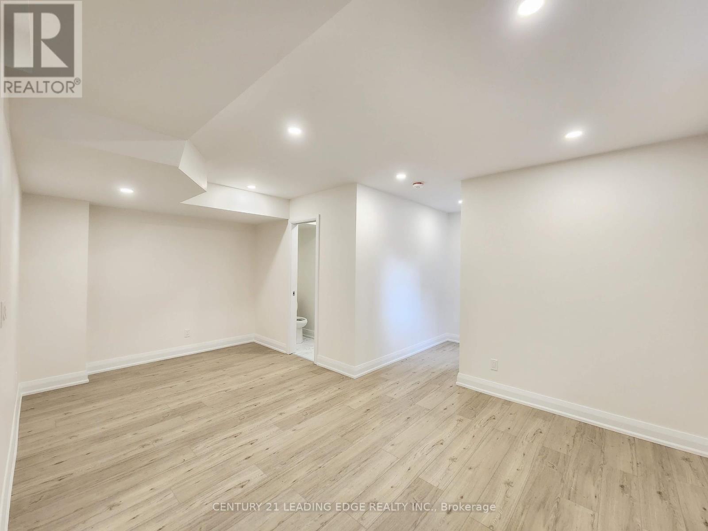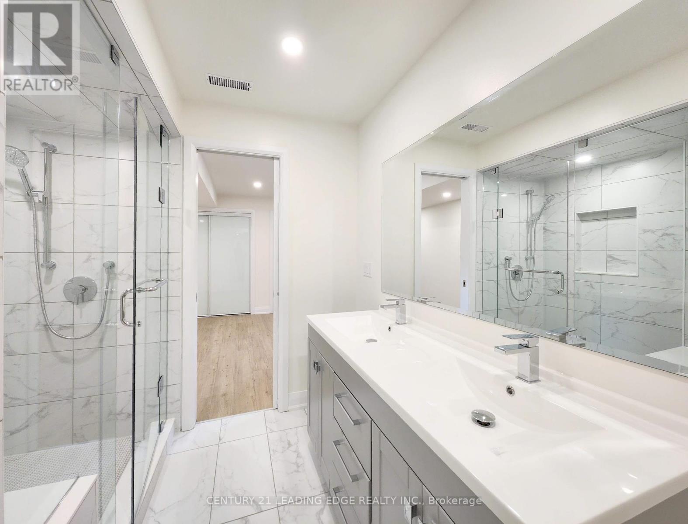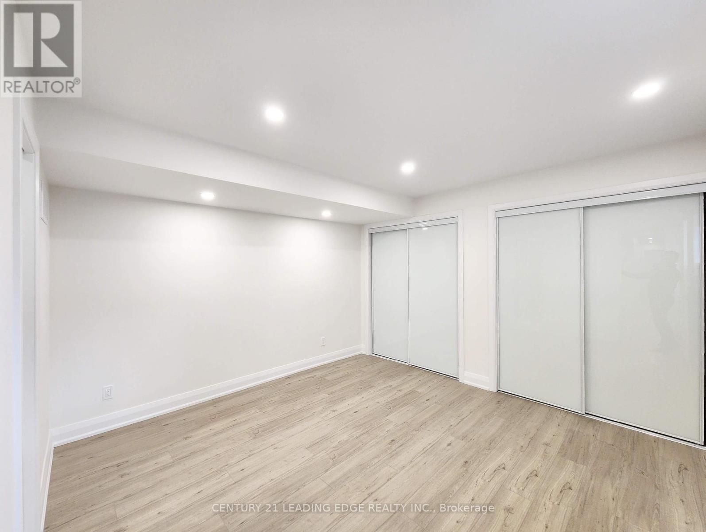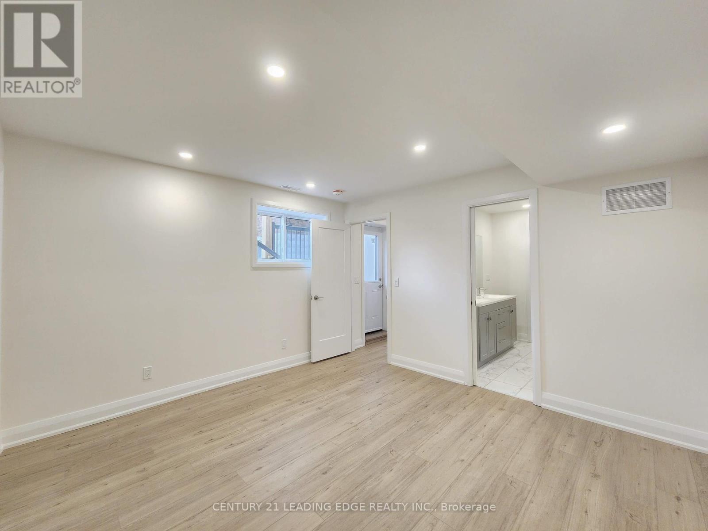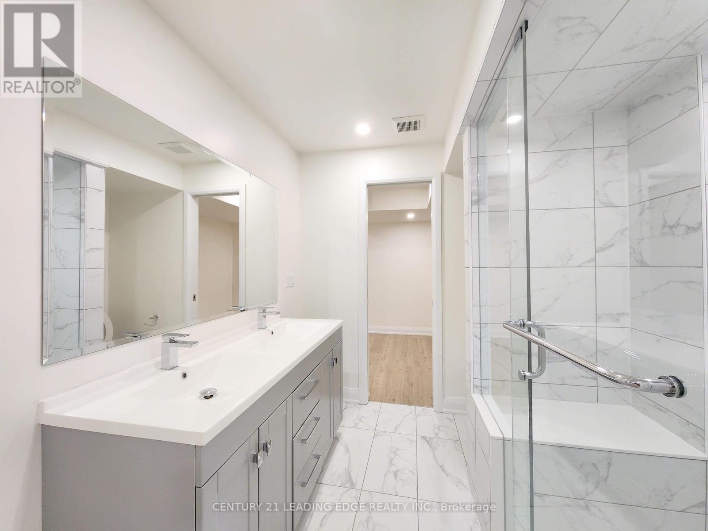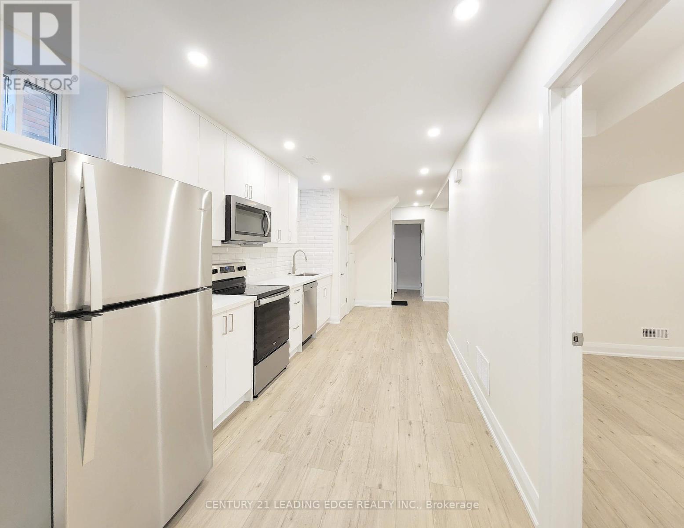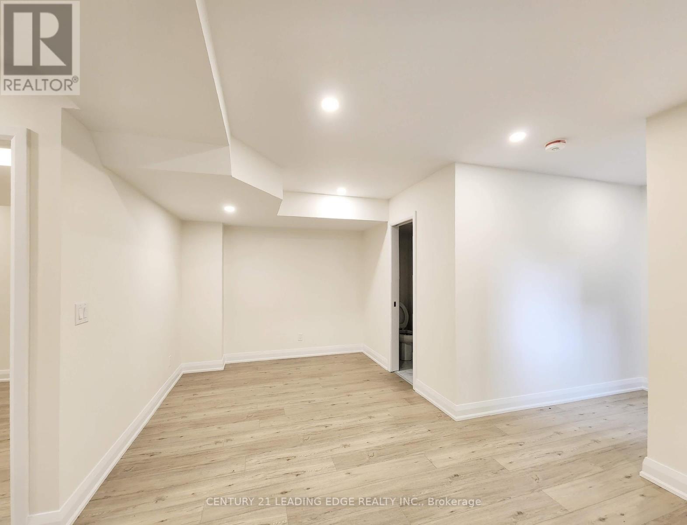2 Bedroom
1 Bathroom
Central Air Conditioning
Forced Air
$2,200 Monthly
Newly Finished Basement W/Luxury Details * High Ceilings With Plenty Of Pot Lights * Solid-Core Room Doors To Reduce Sound Transmission * Easy clean laminate Flooring * Spacious Additional Open Living & Dining Space * Stainless Steel Appliances * Stone Countertops * Tiled Backsplash *Double Closet In Bedroom * Glass Shower * Double Sink W/Chrome Fixtures * 2 Separate Entrances *Approximately 1000 Sq. Ft. * Walk To Parks, Schools, Transit, Shopping, Gym, Restaurants, Groceries, & More * **** EXTRAS **** Currently Tenanted - Photos for reference only. All Utilities Combined With Main Floor, Split 60%Main / 40% Basement. Street Parking permit is potentially available from www.toronto.ca (id:50787)
Property Details
|
MLS® Number
|
C8181674 |
|
Property Type
|
Single Family |
|
Community Name
|
Oakwood Village |
Building
|
Bathroom Total
|
1 |
|
Bedrooms Above Ground
|
2 |
|
Bedrooms Total
|
2 |
|
Basement Features
|
Apartment In Basement |
|
Basement Type
|
N/a |
|
Cooling Type
|
Central Air Conditioning |
|
Exterior Finish
|
Stucco |
|
Heating Fuel
|
Natural Gas |
|
Heating Type
|
Forced Air |
|
Stories Total
|
2 |
|
Type
|
Duplex |
Land
|
Acreage
|
No |
|
Size Irregular
|
26 X 120 Ft |
|
Size Total Text
|
26 X 120 Ft |
Rooms
| Level |
Type |
Length |
Width |
Dimensions |
|
Basement |
Bedroom |
3.61 m |
3.81 m |
3.61 m x 3.81 m |
|
Basement |
Bedroom 2 |
2.74 m |
3.71 m |
2.74 m x 3.71 m |
|
Basement |
Living Room |
2.39 m |
2.79 m |
2.39 m x 2.79 m |
|
Basement |
Dining Room |
2.39 m |
2.79 m |
2.39 m x 2.79 m |
|
Basement |
Kitchen |
5.79 m |
5.03 m |
5.79 m x 5.03 m |
https://www.realtor.ca/real-estate/26681072/bsmt-346-lauder-ave-toronto-oakwood-village

