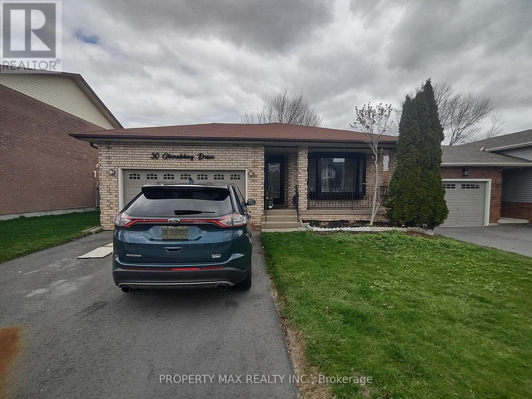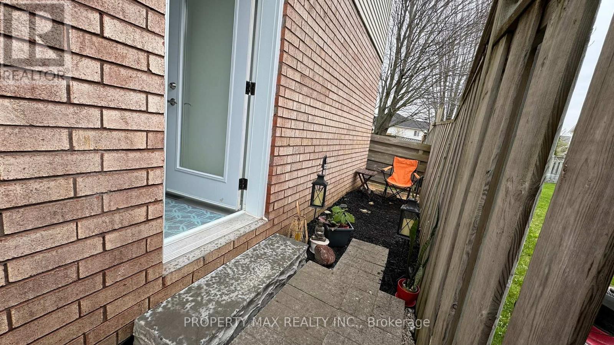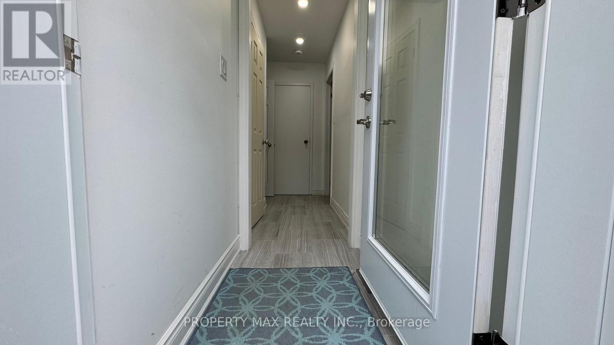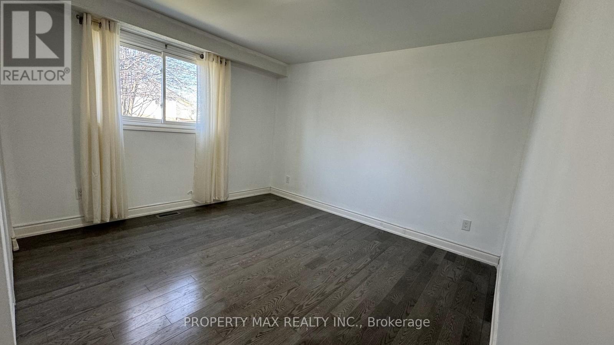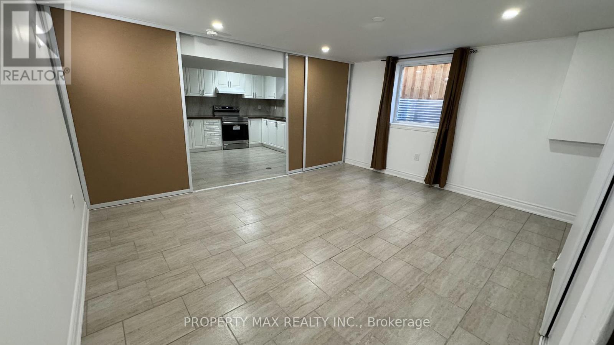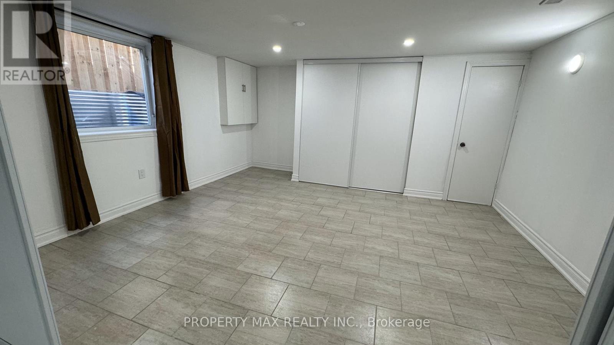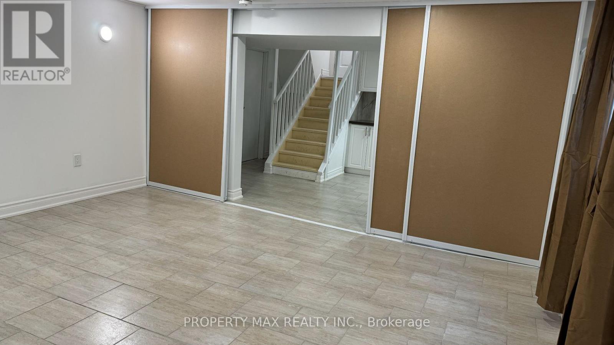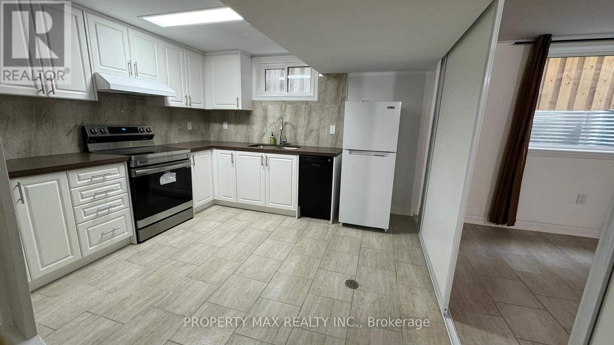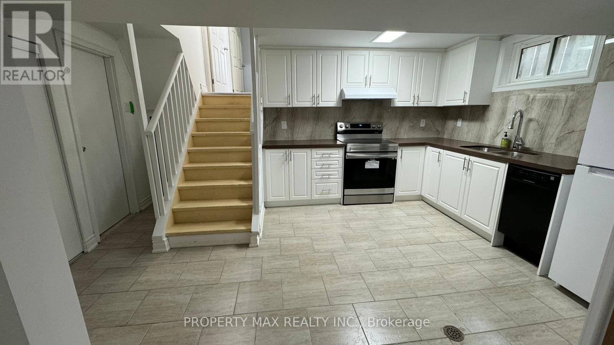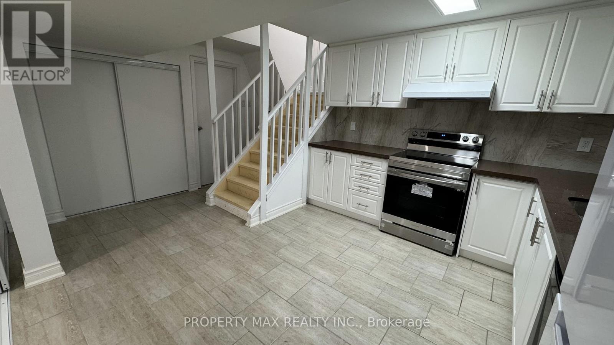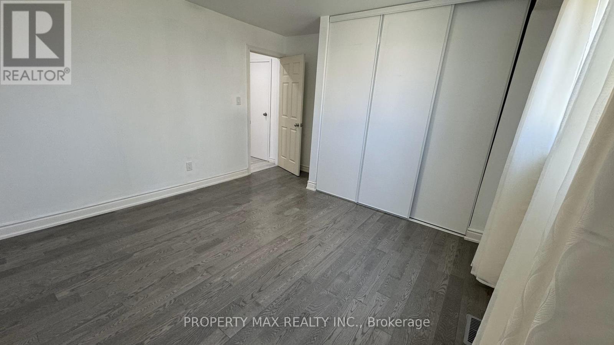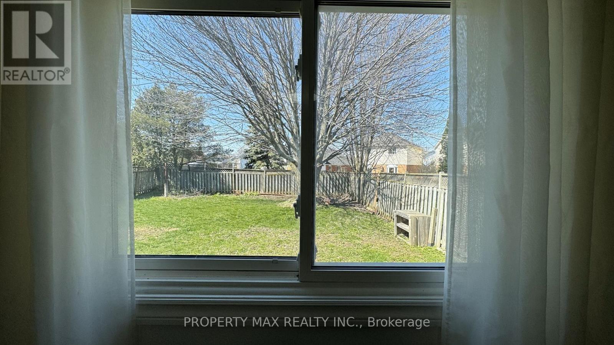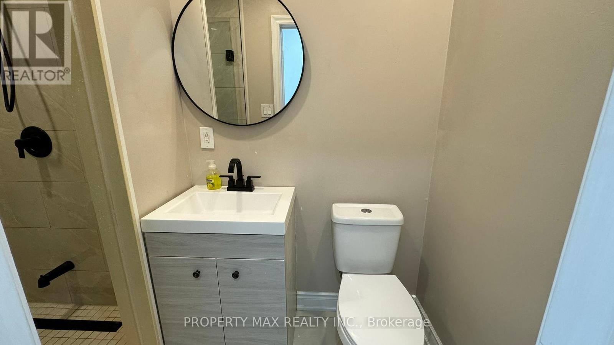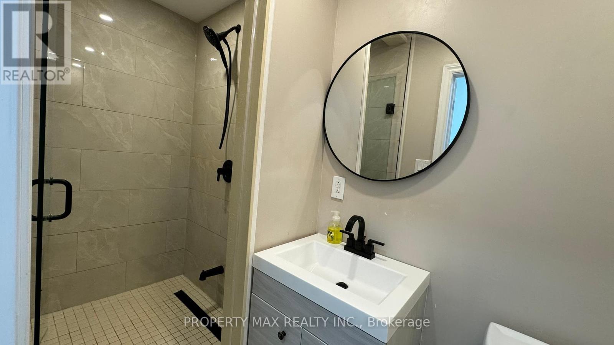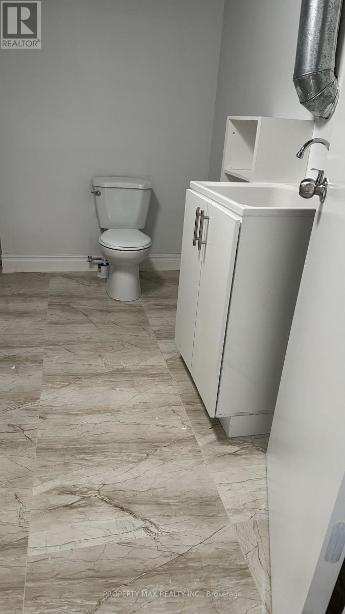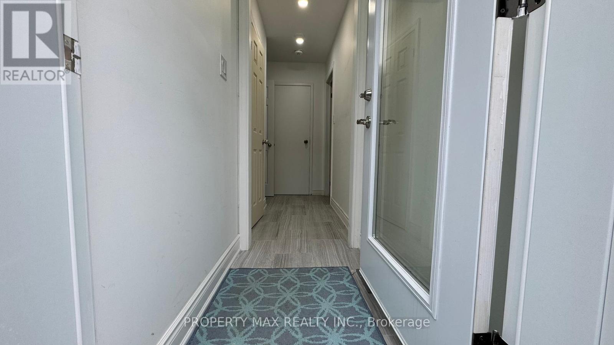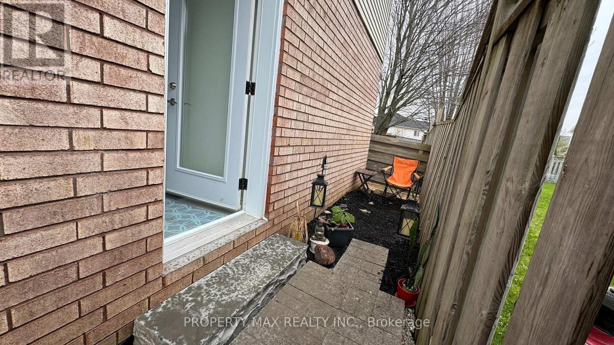2 Bedroom
2 Bathroom
Central Air Conditioning
Forced Air
$1,900 Monthly
Brand New Legal 2 Bedroom unit with private walkway to a separate entrance. A very unique apartment that combines main floor living and basement. As you walk in, the first bedroom and full washroom is conveniently located on the main floor. Bedroom is overlooking a big private backyard. Walk down a few steps to the basement to a large eat in kitchen with brand new appliances, quartz countertop, deep kitchen sink, ensuite laundry (brand new washer and dryer), 2nd washroom, cooler room(with plenty of space for storage) and extremely spacious 2nd bedroom with big window and closet. 2nd bedroom can easily be converted to a sizeable open concept living space to suit your needs. Sound proofing enhanced by resilient channels and W3 fire rated in ceiling. Electricity panels upgraded to 200amps for efficiency and charging unit for Tesla cars **** EXTRAS **** All new appliances, separate laundry unit (id:50787)
Property Details
|
MLS® Number
|
E8276606 |
|
Property Type
|
Single Family |
|
Community Name
|
Courtice |
|
Parking Space Total
|
1 |
Building
|
Bathroom Total
|
2 |
|
Bedrooms Above Ground
|
2 |
|
Bedrooms Total
|
2 |
|
Basement Features
|
Apartment In Basement, Separate Entrance |
|
Basement Type
|
N/a |
|
Construction Style Attachment
|
Detached |
|
Construction Style Split Level
|
Backsplit |
|
Cooling Type
|
Central Air Conditioning |
|
Exterior Finish
|
Brick, Vinyl Siding |
|
Heating Fuel
|
Natural Gas |
|
Heating Type
|
Forced Air |
|
Type
|
House |
Land
Rooms
| Level |
Type |
Length |
Width |
Dimensions |
|
Basement |
Bedroom 2 |
4.72 m |
3.51 m |
4.72 m x 3.51 m |
|
Basement |
Kitchen |
4.72 m |
4.34 m |
4.72 m x 4.34 m |
|
Basement |
Living Room |
4.72 m |
4.34 m |
4.72 m x 4.34 m |
|
Basement |
Dining Room |
4.72 m |
4.34 m |
4.72 m x 4.34 m |
|
Basement |
Laundry Room |
1.2 m |
1.21 m |
1.2 m x 1.21 m |
|
Main Level |
Bedroom |
4.03 m |
3.63 m |
4.03 m x 3.63 m |
https://www.realtor.ca/real-estate/26810380/bsmt-30-glenabbey-dr-clarington-courtice

