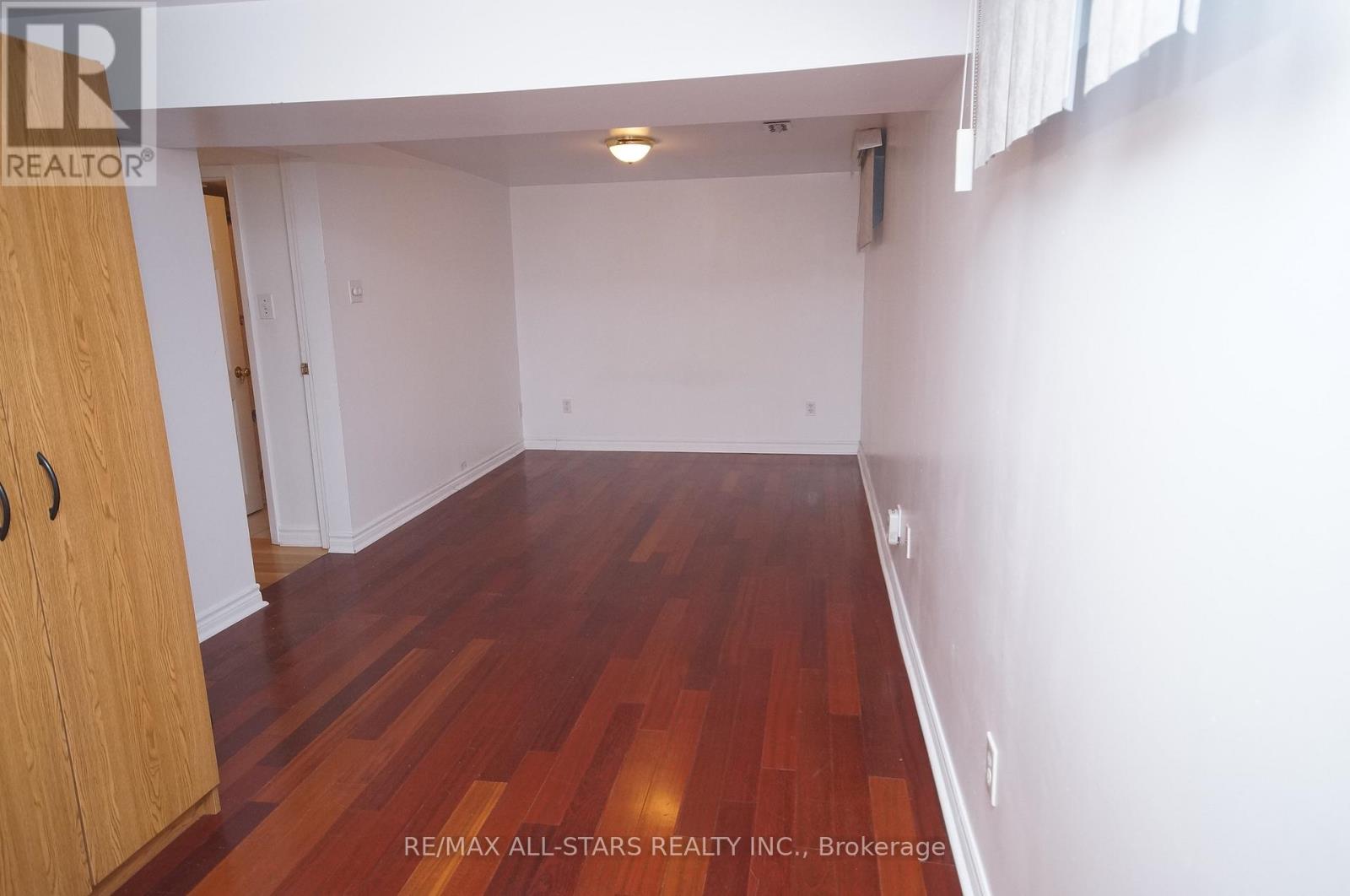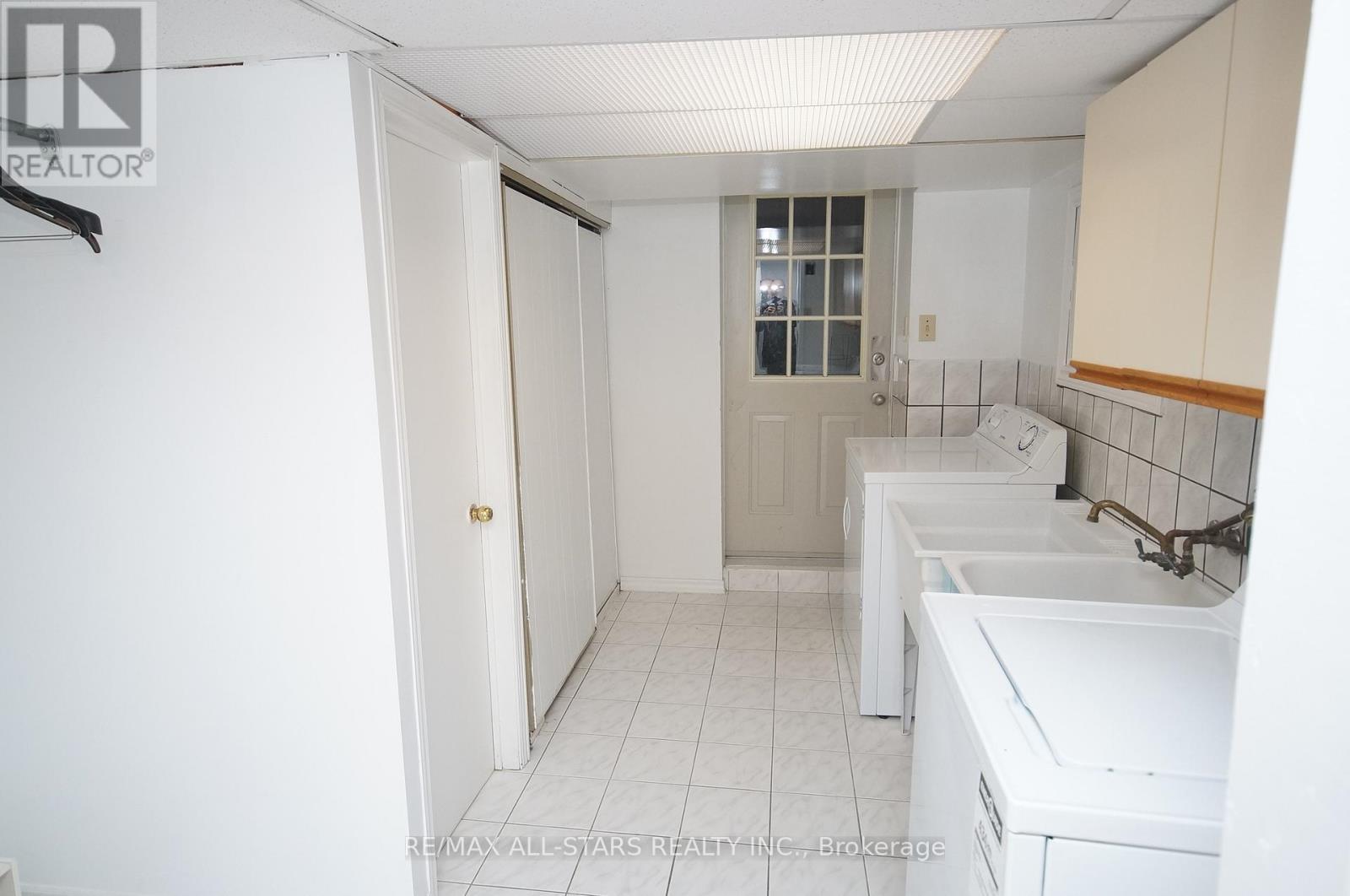289-597-1980
infolivingplus@gmail.com
Bsmt - 30 Doerr Road Toronto (Bendale), Ontario M1P 3A1
1 Bedroom
1 Bathroom
700 - 1100 sqft
Bungalow
Central Air Conditioning
Forced Air
$1,750 Monthly
A desirable location, walk to Scarborough Town Center, TTC, & Schools. Well kept apartment spacious & functional layout. Separate entrance, hardwood floors throughout master bedroom, many windows, newer kitchen, lot of storage. Tenant has own laundry. Easy access to Hwy 401, and LRT, Parks. Note: Heat, Hydro, Water and Laundry included in rent. Parking, Cable TV & Internet not included. No Pets, No Smoking Whatsoever. (id:50787)
Property Details
| MLS® Number | E12119561 |
| Property Type | Single Family |
| Community Name | Bendale |
| Parking Space Total | 1 |
Building
| Bathroom Total | 1 |
| Bedrooms Above Ground | 1 |
| Bedrooms Total | 1 |
| Appliances | Dryer, Microwave, Stove, Washer, Window Coverings, Refrigerator |
| Architectural Style | Bungalow |
| Basement Features | Apartment In Basement, Separate Entrance |
| Basement Type | N/a |
| Construction Style Attachment | Detached |
| Cooling Type | Central Air Conditioning |
| Exterior Finish | Brick |
| Flooring Type | Hardwood, Ceramic |
| Foundation Type | Unknown |
| Heating Fuel | Natural Gas |
| Heating Type | Forced Air |
| Stories Total | 1 |
| Size Interior | 700 - 1100 Sqft |
| Type | House |
| Utility Water | Municipal Water |
Parking
| No Garage |
Land
| Acreage | No |
| Sewer | Sanitary Sewer |
Rooms
| Level | Type | Length | Width | Dimensions |
|---|---|---|---|---|
| Basement | Living Room | 3.4 m | 4.22 m | 3.4 m x 4.22 m |
| Basement | Dining Room | 3.14 m | 3.18 m | 3.14 m x 3.18 m |
| Basement | Kitchen | 2.65 m | 2.99 m | 2.65 m x 2.99 m |
| Basement | Bedroom | 6.86 m | 2.89 m | 6.86 m x 2.89 m |
| Basement | Laundry Room | 3.35 m | 2.98 m | 3.35 m x 2.98 m |
https://www.realtor.ca/real-estate/28249756/bsmt-30-doerr-road-toronto-bendale-bendale












