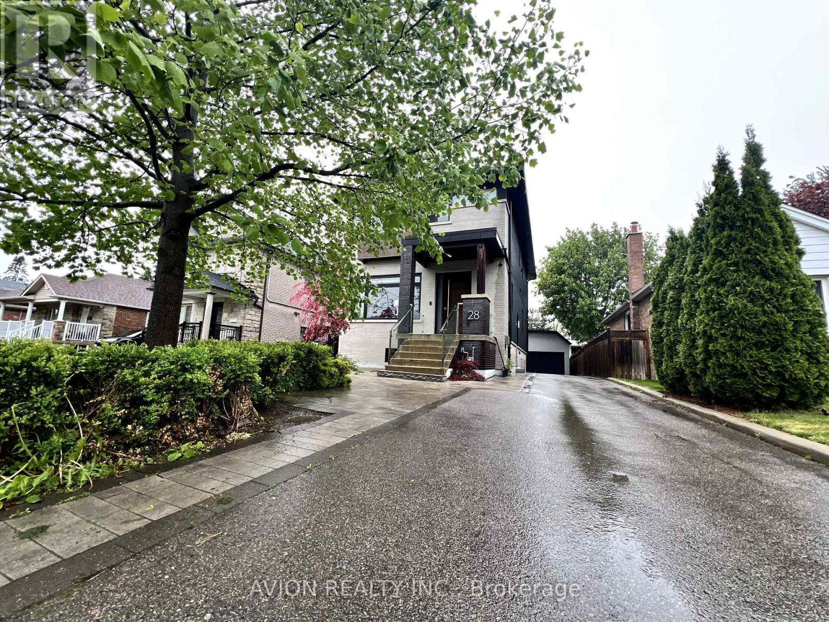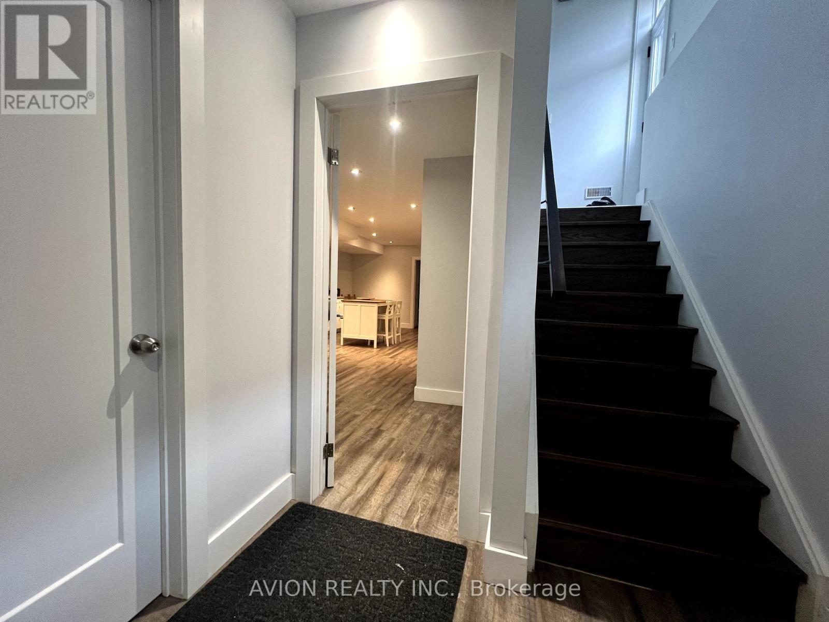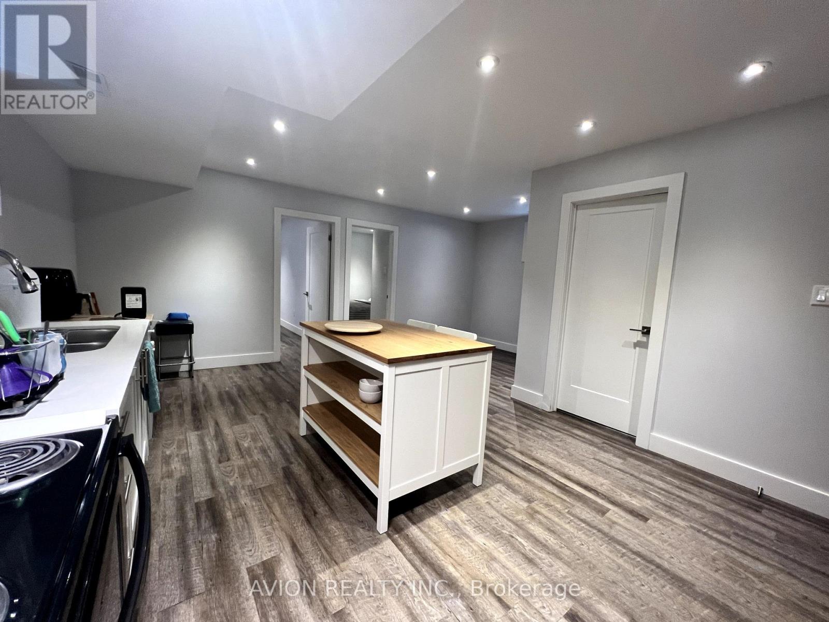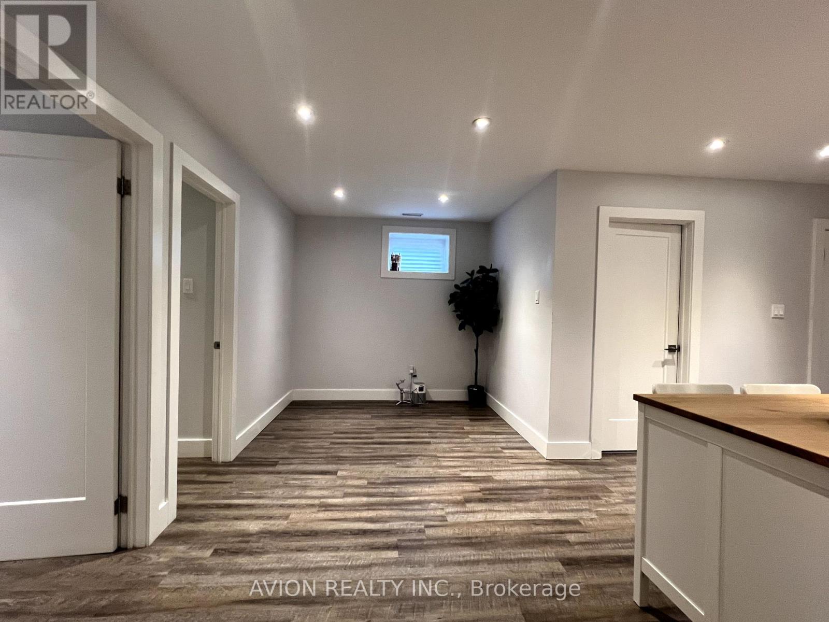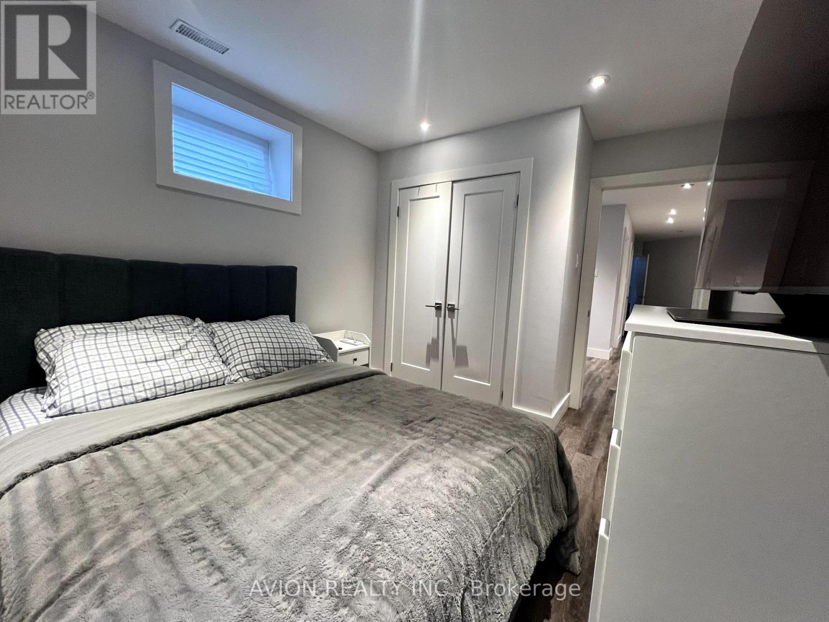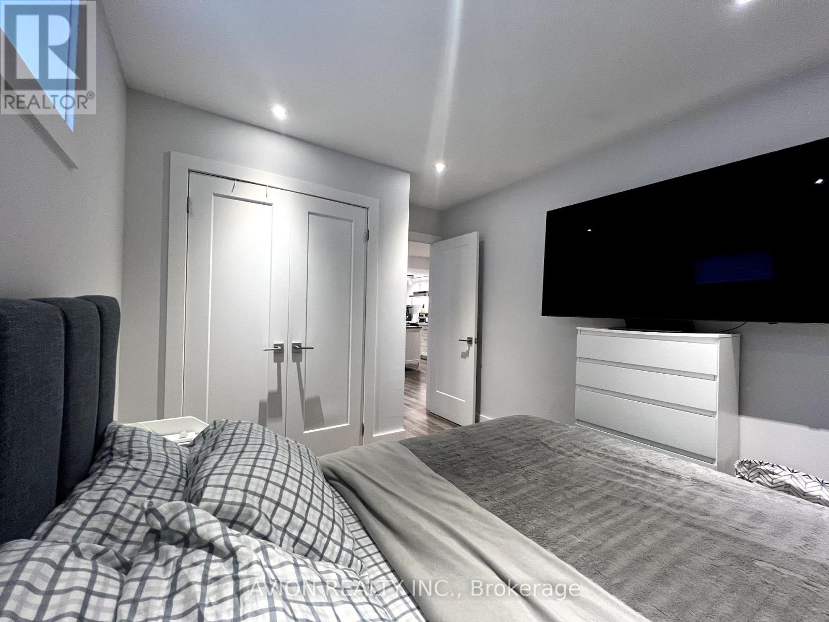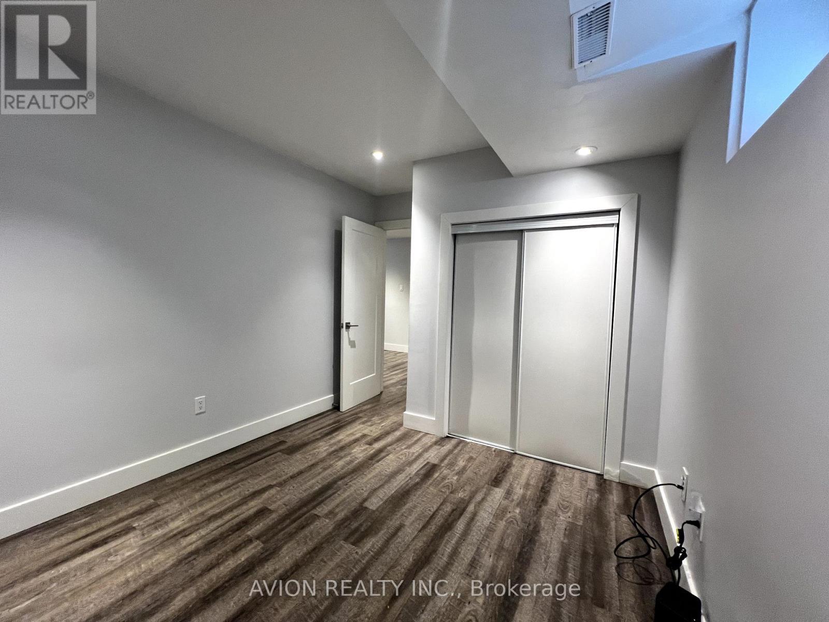2 Bedroom
1 Bathroom
2000 - 2500 sqft
Fireplace
Central Air Conditioning
Forced Air
$2,300 Monthly
Spacious And Modern 2-Bedroom Basement Apartment In A Custom Home Built In 2018, Located In A Safe, Family-Friendly Neighbourhood. Features Include A Private Side Entrance, High Ceiling, Open-Concept Living And Kitchen Area, Full Bathroom, And Your Own In-Suite Laundry. One Driveway Parking Spot Included. All Utilities Are Covered. Just Pay Your Own Internet. Tenant Insurance Is Required. Enjoy Easy Access To The UP Express (15 Mins To Union Station), Eglinton Crosstown, HWY 401/400, And Nearby Restaurants, Parks, And Grocery Stores. Perfect For Professionals Or A Small Family Seeking Comfort And Convenience. (id:50787)
Property Details
|
MLS® Number
|
W12170948 |
|
Property Type
|
Single Family |
|
Community Name
|
Brookhaven-Amesbury |
|
Features
|
Carpet Free |
|
Parking Space Total
|
1 |
Building
|
Bathroom Total
|
1 |
|
Bedrooms Above Ground
|
2 |
|
Bedrooms Total
|
2 |
|
Basement Features
|
Apartment In Basement, Separate Entrance |
|
Basement Type
|
N/a |
|
Construction Style Attachment
|
Detached |
|
Cooling Type
|
Central Air Conditioning |
|
Exterior Finish
|
Brick, Stucco |
|
Fireplace Present
|
Yes |
|
Flooring Type
|
Laminate |
|
Heating Fuel
|
Natural Gas |
|
Heating Type
|
Forced Air |
|
Stories Total
|
2 |
|
Size Interior
|
2000 - 2500 Sqft |
|
Type
|
House |
|
Utility Water
|
Municipal Water |
Parking
Land
|
Acreage
|
No |
|
Sewer
|
Sanitary Sewer |
Rooms
| Level |
Type |
Length |
Width |
Dimensions |
|
Basement |
Living Room |
5.84 m |
2.62 m |
5.84 m x 2.62 m |
|
Basement |
Kitchen |
4.13 m |
3.84 m |
4.13 m x 3.84 m |
|
Basement |
Bedroom |
2.89 m |
2.94 m |
2.89 m x 2.94 m |
|
Basement |
Bedroom 2 |
2.87 m |
2.94 m |
2.87 m x 2.94 m |
https://www.realtor.ca/real-estate/28361801/bsmt-28-monarchdale-avenue-toronto-brookhaven-amesbury-brookhaven-amesbury


