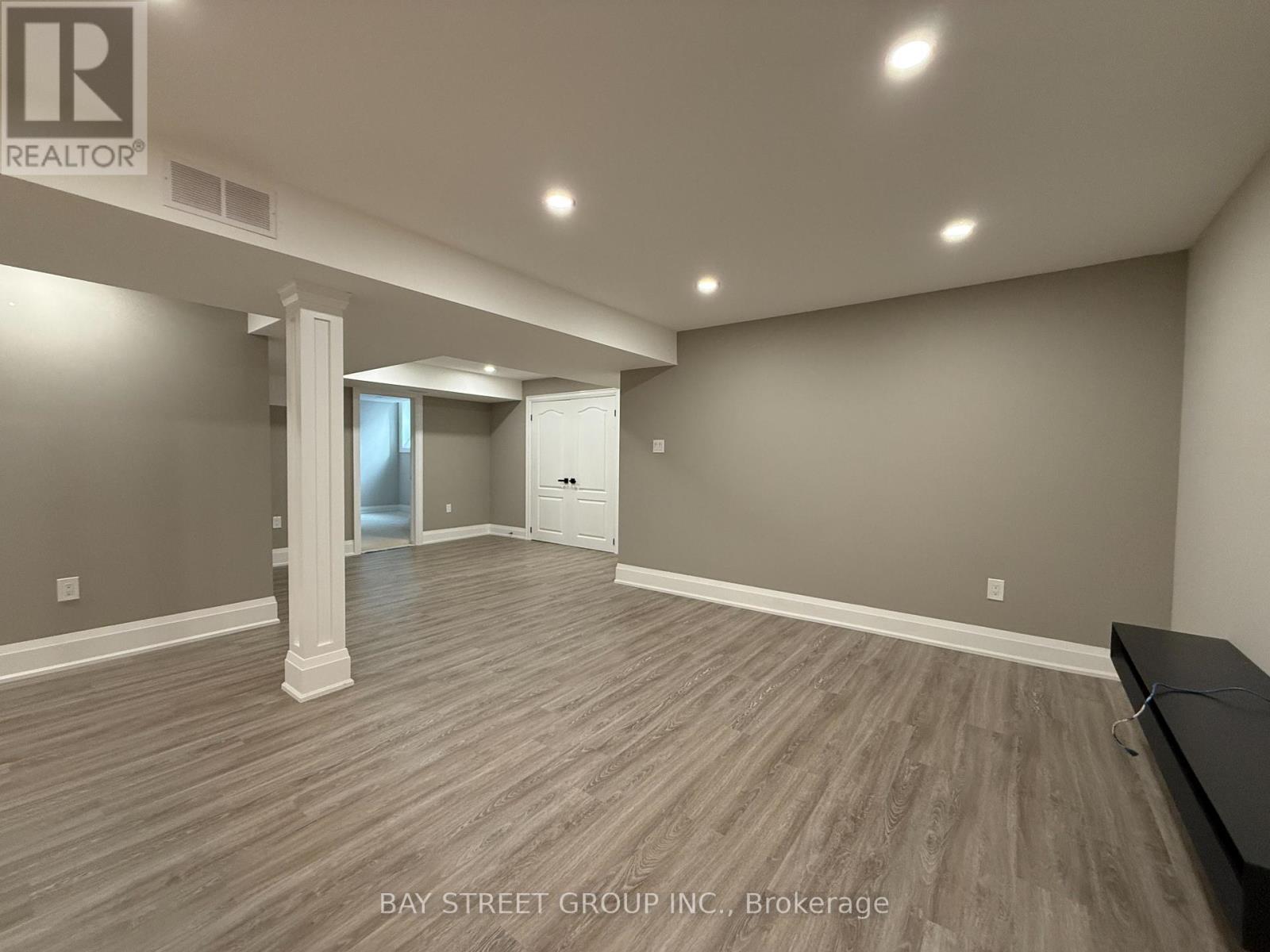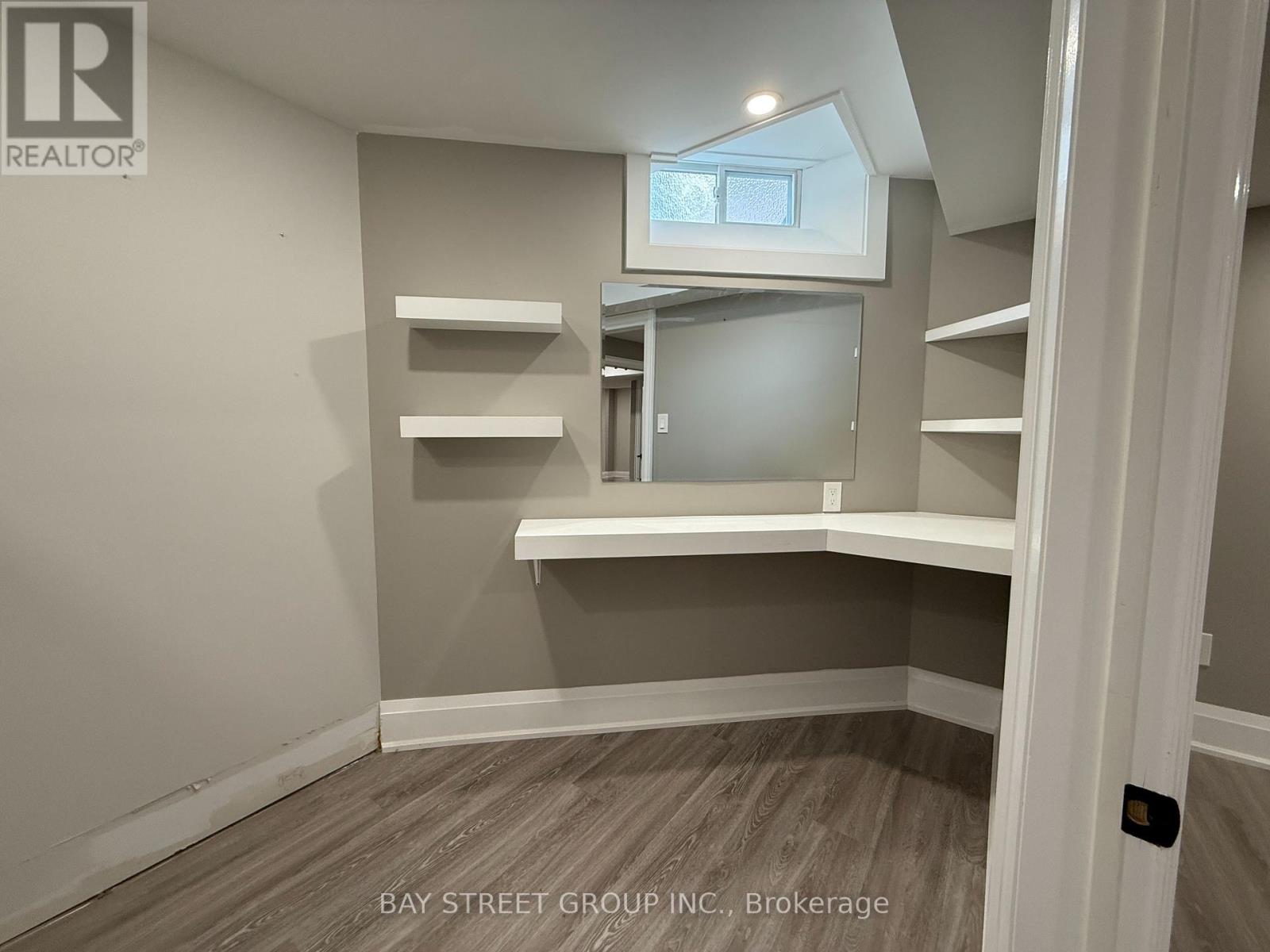2 Bedroom
1 Bathroom
Central Air Conditioning
Forced Air
$1,900 Monthly
Welcome to this beautifully finished lower-level apartment in Mississauga's top school area! This spacious unit features a tastefully renovated basement, perfect for comfortable living. The primary bedroom offers two walk-in closets, providing ample storage space. Enjoy the luxury of radiant heated floors in the dedicated bathroom. The modern kitchen comes complete with premium stainless steel appliances, ideal for home chefs. Additional built-in storage areas enhance the convenience and functionality of the space. One designated parking spot is included for the tenant's exclusive use. A perfect blend of comfort, style, and locationdont miss this exceptional opportunity! (id:50787)
Property Details
|
MLS® Number
|
W12100125 |
|
Property Type
|
Single Family |
|
Community Name
|
Central Erin Mills |
|
Features
|
Carpet Free |
|
Parking Space Total
|
1 |
Building
|
Bathroom Total
|
1 |
|
Bedrooms Above Ground
|
2 |
|
Bedrooms Total
|
2 |
|
Basement Development
|
Finished |
|
Basement Type
|
N/a (finished) |
|
Construction Style Attachment
|
Detached |
|
Cooling Type
|
Central Air Conditioning |
|
Exterior Finish
|
Brick |
|
Flooring Type
|
Laminate |
|
Foundation Type
|
Concrete |
|
Heating Fuel
|
Natural Gas |
|
Heating Type
|
Forced Air |
|
Stories Total
|
2 |
|
Type
|
House |
|
Utility Water
|
Municipal Water |
Parking
Land
|
Acreage
|
No |
|
Sewer
|
Sanitary Sewer |
|
Size Depth
|
119 Ft |
|
Size Frontage
|
46 Ft ,11 In |
|
Size Irregular
|
46.95 X 119.03 Ft |
|
Size Total Text
|
46.95 X 119.03 Ft |
Rooms
| Level |
Type |
Length |
Width |
Dimensions |
|
Basement |
Primary Bedroom |
3.58 m |
3.89 m |
3.58 m x 3.89 m |
|
Basement |
Bathroom |
3.35 m |
1.47 m |
3.35 m x 1.47 m |
|
Basement |
Dining Room |
2.36 m |
3.66 m |
2.36 m x 3.66 m |
|
Basement |
Family Room |
4.78 m |
3.99 m |
4.78 m x 3.99 m |
|
Basement |
Kitchen |
4.78 m |
3.58 m |
4.78 m x 3.58 m |
|
Basement |
Bedroom 2 |
3.63 m |
2.79 m |
3.63 m x 2.79 m |
https://www.realtor.ca/real-estate/28206558/bsmt-2710-quails-run-mississauga-central-erin-mills-central-erin-mills





















