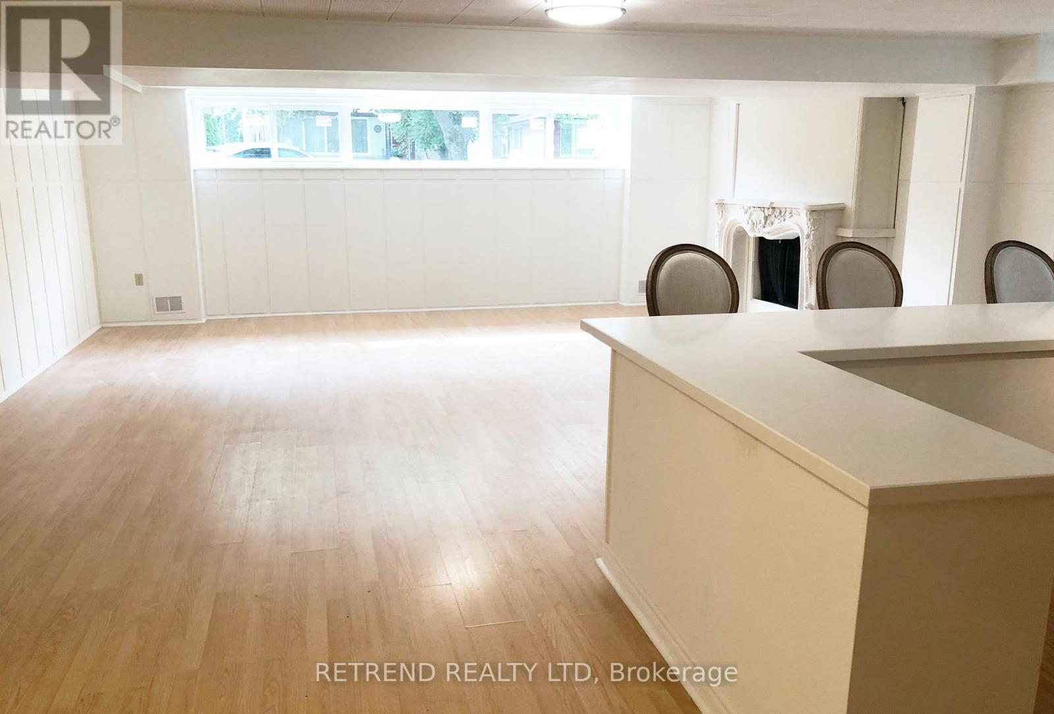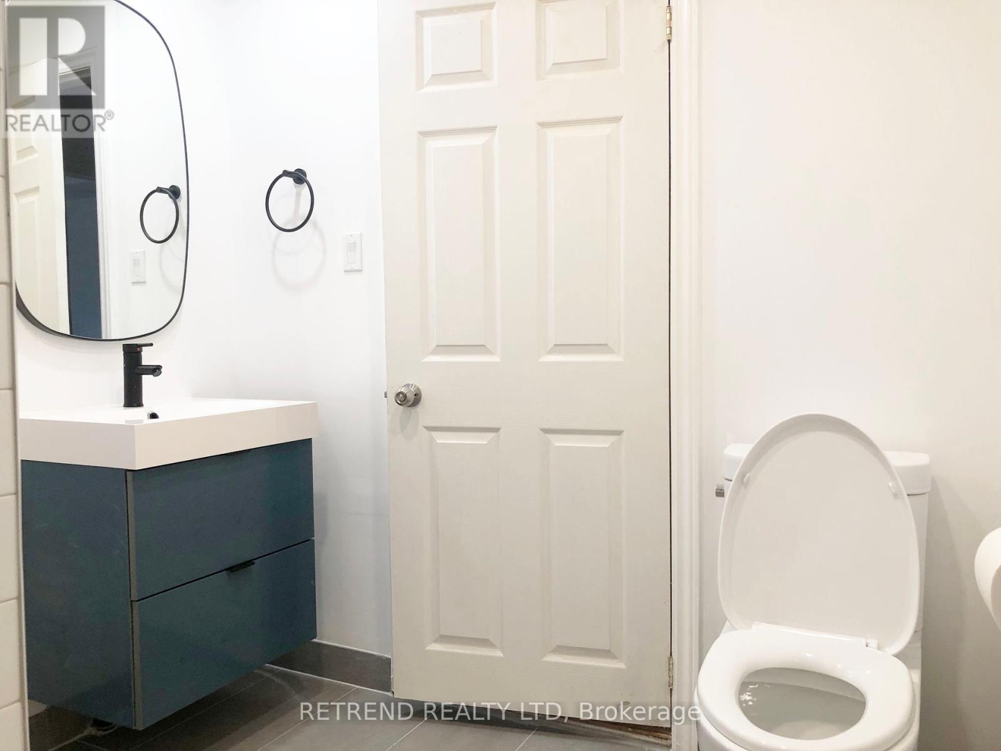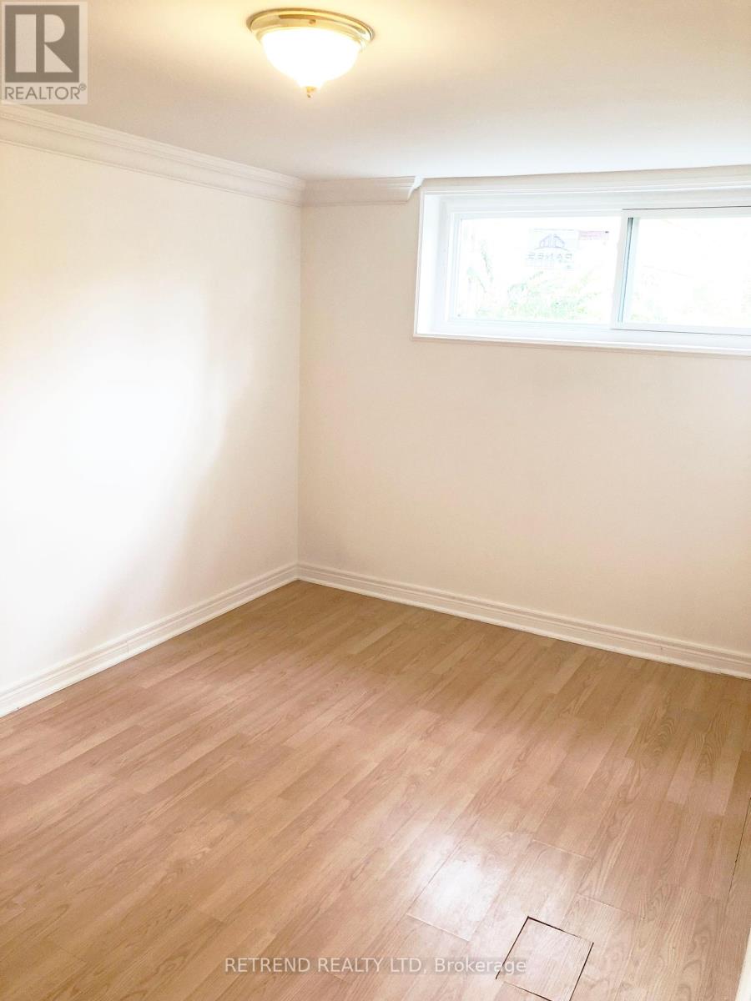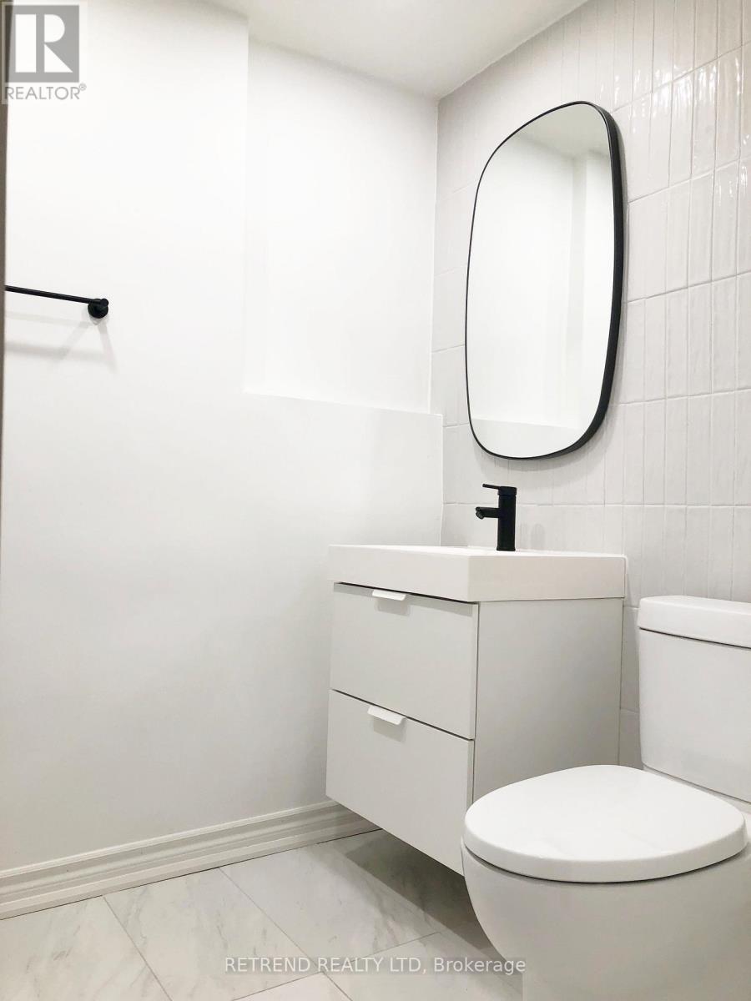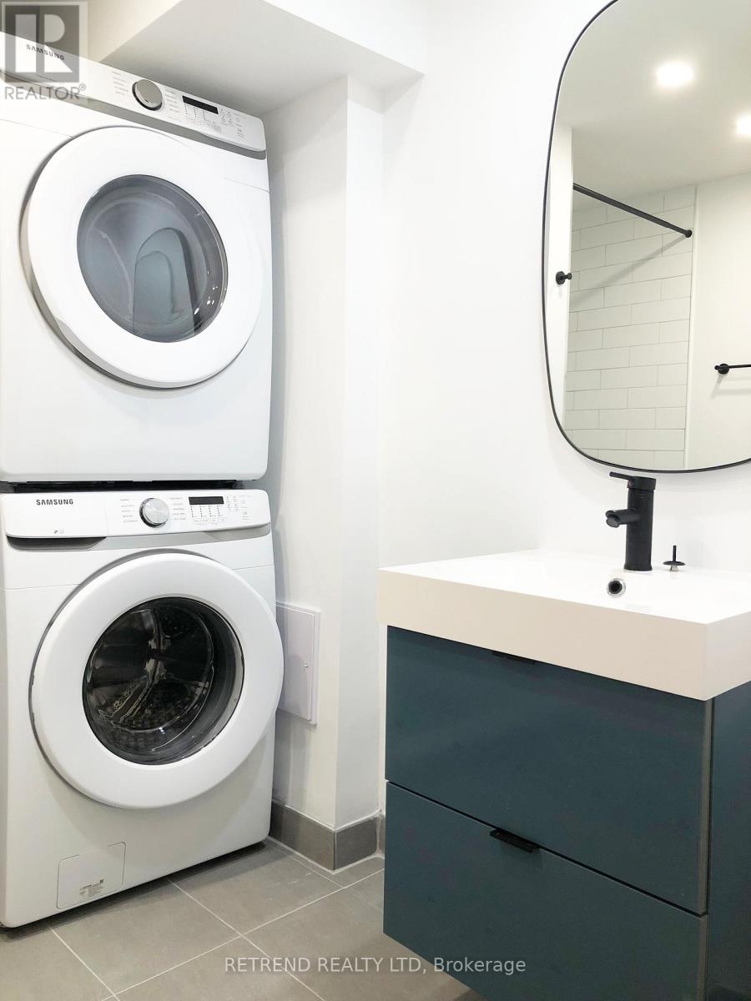2 Bedroom
2 Bathroom
1500 - 2000 sqft
Bungalow
Central Air Conditioning
Forced Air
$2,400 Monthly
Bright and Spacious, Modern and comfortable 2-bedroom, 2-bathroom unit just a 5-minute walk from Bayview Village subway station. Enjoy a separate entrance, private laundry, and large windows throughout the unit that bring in plenty of natural light. The modern kitchen offers a sleek and functional space for cooking. Rent includes parking and internet. Utilities are not included. (id:50787)
Property Details
|
MLS® Number
|
C12108061 |
|
Property Type
|
Single Family |
|
Community Name
|
Bayview Village |
|
Features
|
Carpet Free, In Suite Laundry |
|
Parking Space Total
|
1 |
Building
|
Bathroom Total
|
2 |
|
Bedrooms Above Ground
|
2 |
|
Bedrooms Total
|
2 |
|
Appliances
|
Oven - Built-in, Dryer, Microwave, Stove, Washer, Refrigerator |
|
Architectural Style
|
Bungalow |
|
Basement Development
|
Finished |
|
Basement Type
|
N/a (finished) |
|
Construction Style Attachment
|
Detached |
|
Cooling Type
|
Central Air Conditioning |
|
Exterior Finish
|
Brick |
|
Flooring Type
|
Laminate |
|
Foundation Type
|
Unknown |
|
Heating Fuel
|
Natural Gas |
|
Heating Type
|
Forced Air |
|
Stories Total
|
1 |
|
Size Interior
|
1500 - 2000 Sqft |
|
Type
|
House |
|
Utility Water
|
Municipal Water |
Parking
Land
|
Acreage
|
No |
|
Sewer
|
Sanitary Sewer |
|
Size Depth
|
147.31 M |
|
Size Frontage
|
58 M |
|
Size Irregular
|
58 X 147.3 M |
|
Size Total Text
|
58 X 147.3 M |
Rooms
| Level |
Type |
Length |
Width |
Dimensions |
|
Basement |
Living Room |
6.43 m |
6.13 m |
6.43 m x 6.13 m |
|
Basement |
Dining Room |
3.08 m |
3.35 m |
3.08 m x 3.35 m |
|
Basement |
Kitchen |
3.38 m |
2.74 m |
3.38 m x 2.74 m |
|
Basement |
Primary Bedroom |
4.45 m |
2.8 m |
4.45 m x 2.8 m |
|
Basement |
Bedroom 2 |
4.45 m |
2 m |
4.45 m x 2 m |
https://www.realtor.ca/real-estate/28224127/bsmt-24-foxwarren-drive-toronto-bayview-village-bayview-village

