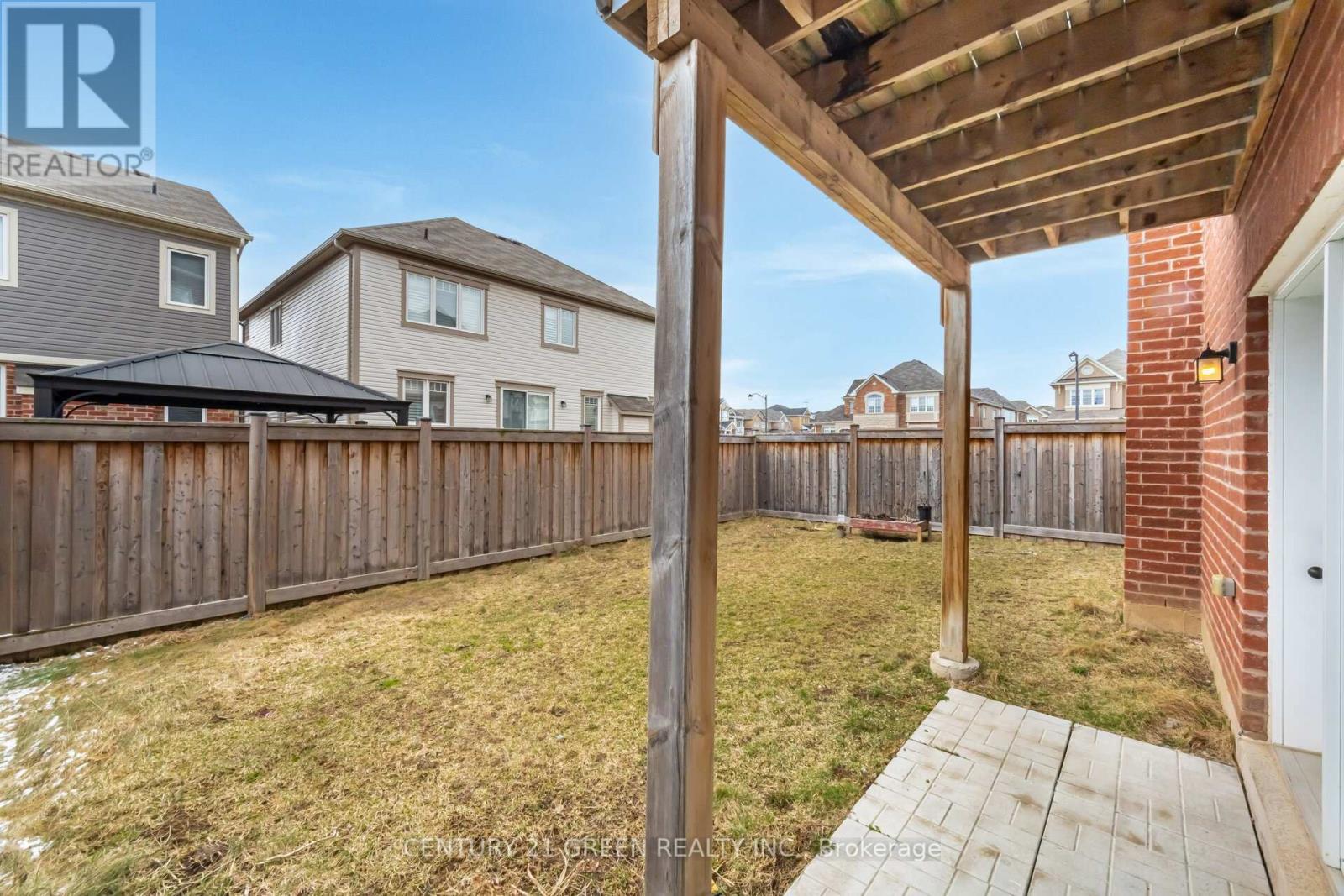2 Bedroom
1 Bathroom
1100 - 1500 sqft
Central Air Conditioning
Forced Air
$1,975 Monthly
***Legal Basement Apartment*** Two Large Bedroom Basement Apartment with Gorgeous Upgrades Including Laminate Floors, Porcelain Tiles, Pot Lights, Smooth Ceilings, Larger Windows, Mirrored Closets, Ensuite Laundry & Separate Covered Entrance with Concrete Walkway. Large Great Room Over Looking Modern Kitchen with Quartz Counters, Undermount Sink, Stainless Steel Appliances & Backsplash. Full 3pc Bathroom with Glass Shower, Quartz Counter & Porcelain Floor. Ensuite Laundry Room with Front Load Washer & Dryer. Apartment Comes with One Car Parking in the Driveway. (id:50787)
Property Details
|
MLS® Number
|
W12059301 |
|
Property Type
|
Single Family |
|
Community Name
|
1032 - FO Ford |
|
Features
|
In Suite Laundry |
|
Parking Space Total
|
1 |
Building
|
Bathroom Total
|
1 |
|
Bedrooms Above Ground
|
2 |
|
Bedrooms Total
|
2 |
|
Age
|
6 To 15 Years |
|
Basement Development
|
Finished |
|
Basement Features
|
Apartment In Basement, Walk Out |
|
Basement Type
|
N/a (finished) |
|
Construction Style Attachment
|
Detached |
|
Cooling Type
|
Central Air Conditioning |
|
Exterior Finish
|
Brick, Brick Facing |
|
Flooring Type
|
Laminate, Porcelain Tile |
|
Foundation Type
|
Concrete |
|
Heating Fuel
|
Natural Gas |
|
Heating Type
|
Forced Air |
|
Size Interior
|
1100 - 1500 Sqft |
|
Type
|
House |
|
Utility Water
|
Municipal Water |
Parking
Land
|
Acreage
|
No |
|
Sewer
|
Sanitary Sewer |
|
Size Depth
|
88 Ft ,1 In |
|
Size Frontage
|
36 Ft ,1 In |
|
Size Irregular
|
36.1 X 88.1 Ft |
|
Size Total Text
|
36.1 X 88.1 Ft |
Rooms
| Level |
Type |
Length |
Width |
Dimensions |
|
Basement |
Great Room |
5.18 m |
3.25 m |
5.18 m x 3.25 m |
|
Basement |
Kitchen |
4.27 m |
4 m |
4.27 m x 4 m |
|
Basement |
Bedroom |
4.42 m |
3.36 m |
4.42 m x 3.36 m |
|
Basement |
Bedroom 2 |
4.1 m |
2.59 m |
4.1 m x 2.59 m |
|
Basement |
Bathroom |
2.75 m |
1.53 m |
2.75 m x 1.53 m |
|
Basement |
Laundry Room |
3.05 m |
1.83 m |
3.05 m x 1.83 m |
Utilities
|
Cable
|
Available |
|
Sewer
|
Available |
https://www.realtor.ca/real-estate/28114444/bsmt-234-hinton-terrace-milton-1032-fo-ford-1032-fo-ford

































