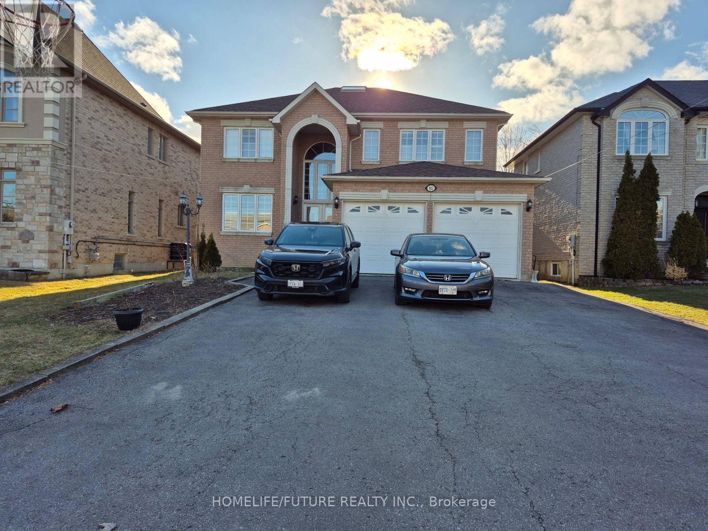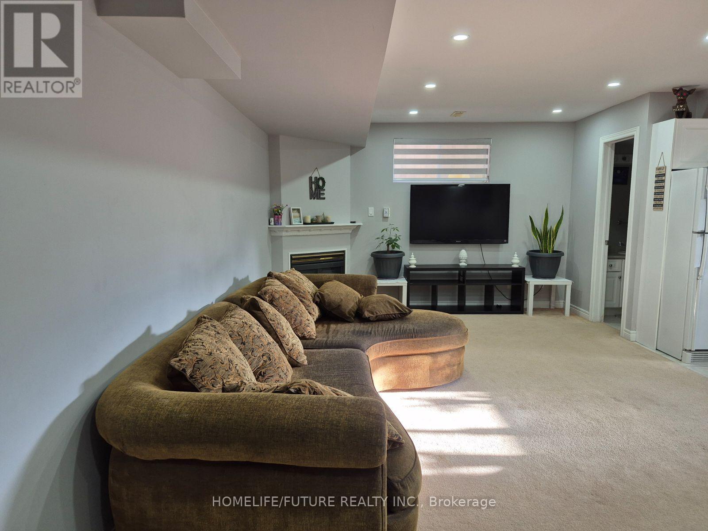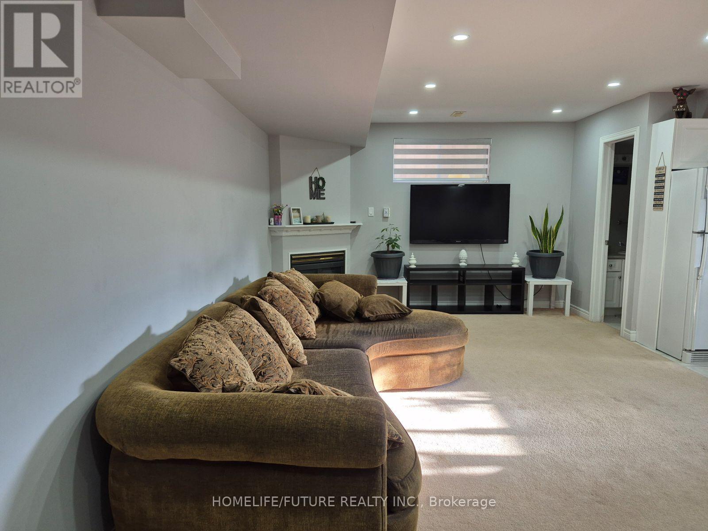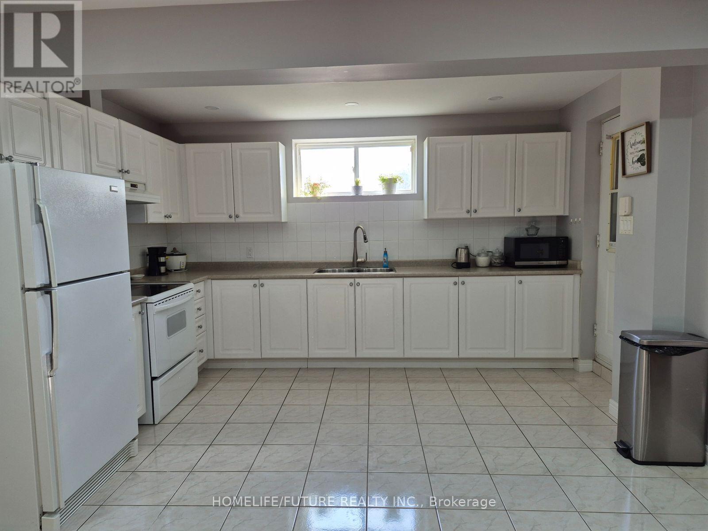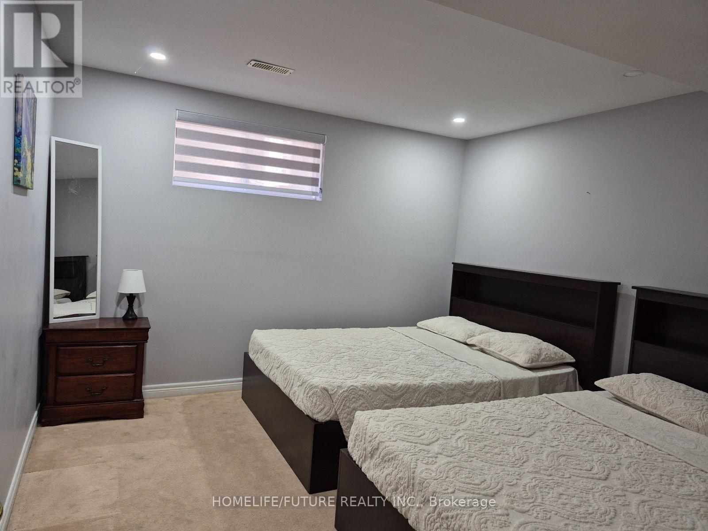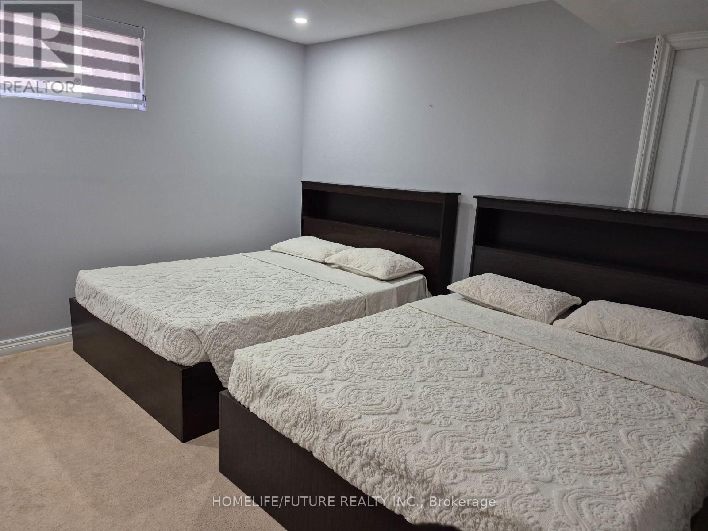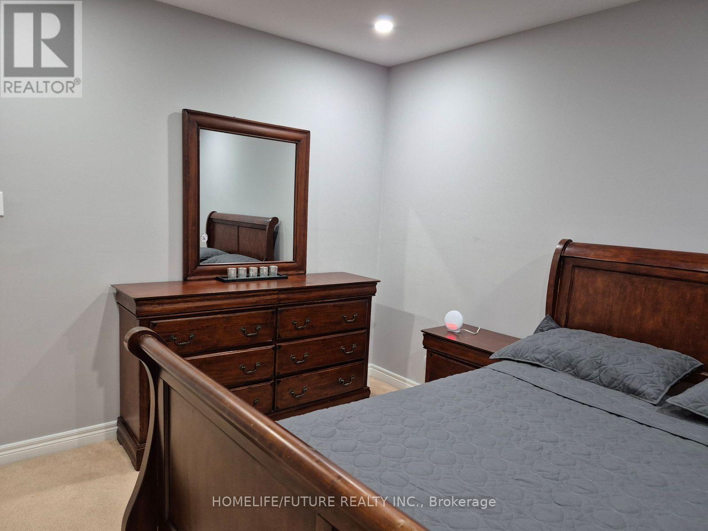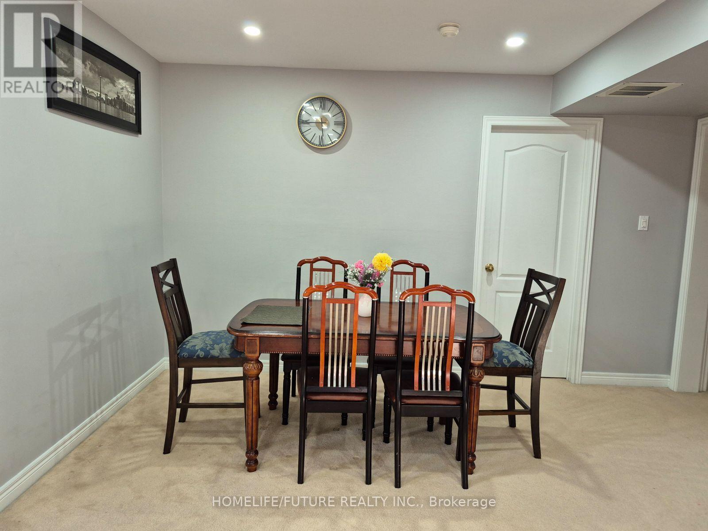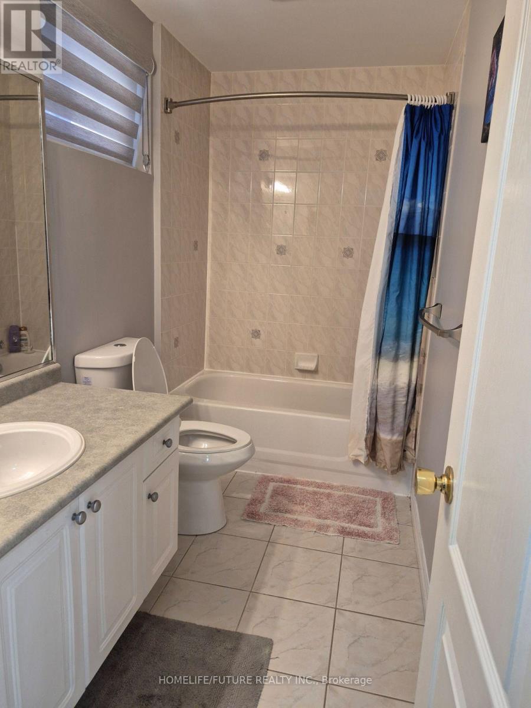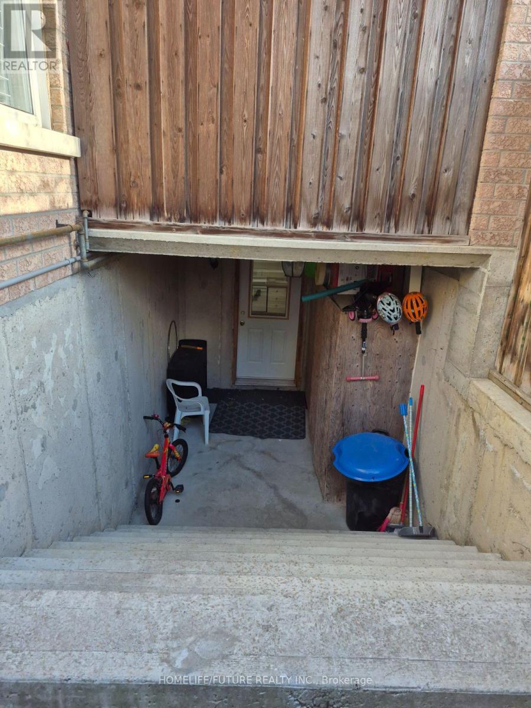289-597-1980
infolivingplus@gmail.com
Bsmt - 1812 Woodview Avenue Pickering (Highbush), Ontario L1V 1L4
2 Bedroom
1 Bathroom
Fireplace
Inground Pool
Central Air Conditioning
Forced Air
$2,600 Monthly
Beautiful Bright Open Concept 2 Bedroom Basement Apartment With Wide Separate Entrance, Lots Of Windows, Fully Furnished, Including Up To1-3 Driveway Parking Spot On Request. Close To The City Of Toronto, Vacant, Move In Condition. Just Mins From Rouge National Urban Park, Durham Transit, Close To The Go Station And 401 And Much More Amenities Nearby. NO SMOKING In The Basement. Tenants Will Pay 30% Utilities. (id:50787)
Property Details
| MLS® Number | E12076275 |
| Property Type | Single Family |
| Community Name | Highbush |
| Parking Space Total | 11 |
| Pool Type | Inground Pool |
Building
| Bathroom Total | 1 |
| Bedrooms Above Ground | 2 |
| Bedrooms Total | 2 |
| Appliances | Central Vacuum, Dryer, Stove, Washer, Refrigerator |
| Basement Development | Finished |
| Basement Features | Walk Out |
| Basement Type | N/a (finished) |
| Construction Style Attachment | Detached |
| Cooling Type | Central Air Conditioning |
| Exterior Finish | Brick |
| Fireplace Present | Yes |
| Flooring Type | Tile, Carpeted |
| Foundation Type | Unknown |
| Heating Fuel | Natural Gas |
| Heating Type | Forced Air |
| Stories Total | 2 |
| Type | House |
| Utility Water | Municipal Water |
Parking
| Attached Garage | |
| Garage |
Land
| Acreage | No |
| Sewer | Sanitary Sewer |
| Size Depth | 200 Ft |
| Size Frontage | 50 Ft |
| Size Irregular | 50 X 200 Ft |
| Size Total Text | 50 X 200 Ft |
Rooms
| Level | Type | Length | Width | Dimensions |
|---|---|---|---|---|
| Basement | Kitchen | 4.3 m | 2.75 m | 4.3 m x 2.75 m |
| Basement | Living Room | 5.7 m | 3.87 m | 5.7 m x 3.87 m |
| Basement | Dining Room | 3.87 m | 1.96 m | 3.87 m x 1.96 m |
| Basement | Primary Bedroom | 3.87 m | 3.64 m | 3.87 m x 3.64 m |
| Basement | Bedroom 2 | 3.87 m | 3.48 m | 3.87 m x 3.48 m |
https://www.realtor.ca/real-estate/28153274/bsmt-1812-woodview-avenue-pickering-highbush-highbush

