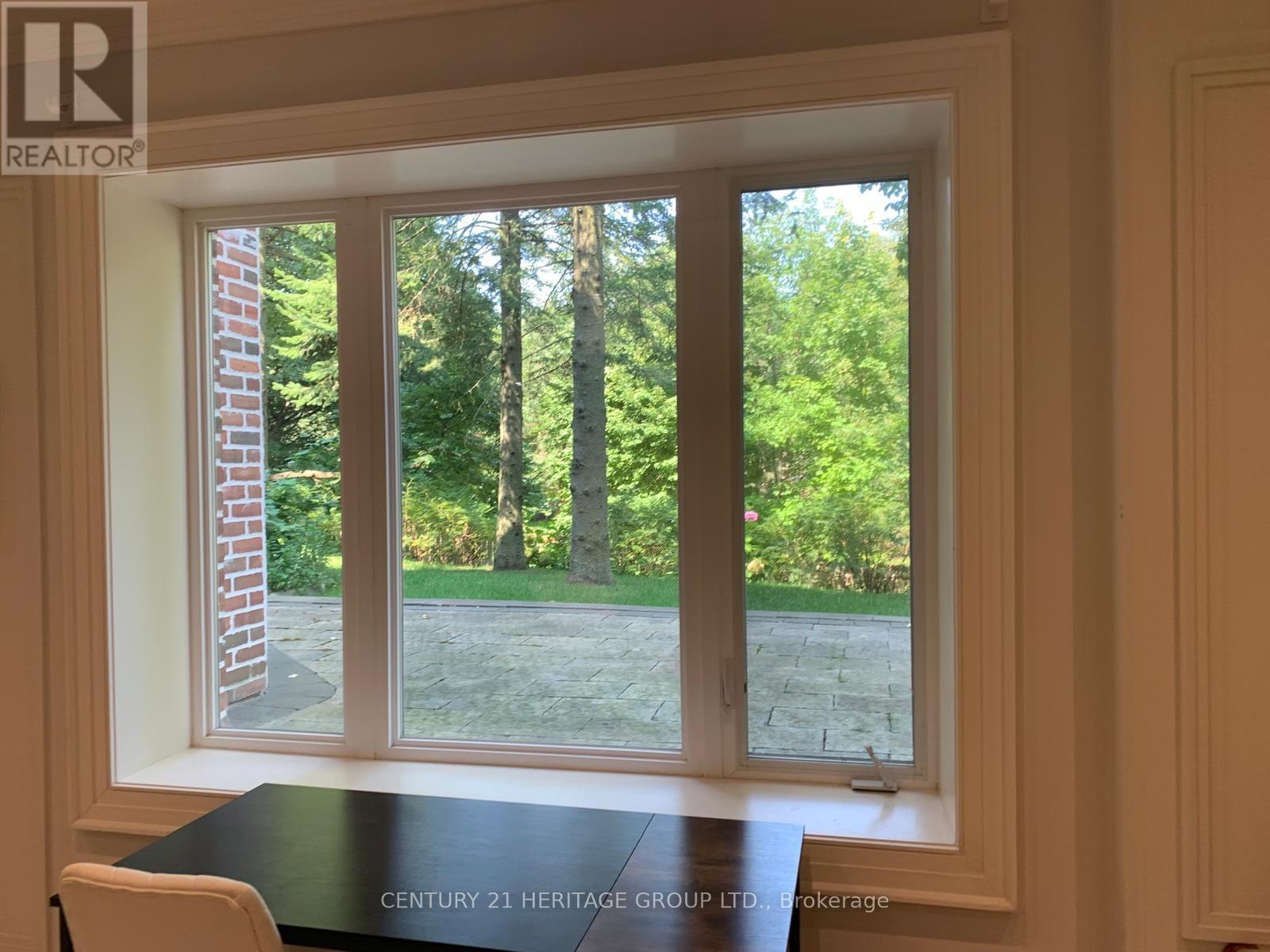289-597-1980
infolivingplus@gmail.com
Bsmt - 18 Hawksbury Drive Toronto (Bayview Village), Ontario M2K 1M3
2 Bedroom
1 Bathroom
Fireplace
Central Air Conditioning
Forced Air
$3,250 Monthly
Elegant and Bright custom-built home features an open-concept layout with large windows that provide plenty of natural light and beautiful backyard views. The house boasts heated floors and a cozy fireplace, creating a warm and inviting atmosphere. With 2,000 square feet of living space, two bedrooms, and one bathroom, it is located on a Bayview Village trailer lot. The home is conveniently situated near Bayview Village Mall, TTC subway, 401 Hyway. Community Center, Top-ranked Earl Haig Secondary School access and prime location. Tenant pays 1/4 Utilities, $500 refundable Key Deposit (id:50787)
Property Details
| MLS® Number | C9350233 |
| Property Type | Single Family |
| Community Name | Bayview Village |
| Amenities Near By | Hospital, Park, Public Transit |
| Features | Carpet Free |
| Parking Space Total | 1 |
| View Type | View |
Building
| Bathroom Total | 1 |
| Bedrooms Above Ground | 2 |
| Bedrooms Total | 2 |
| Basement Features | Apartment In Basement, Separate Entrance |
| Basement Type | N/a |
| Construction Style Attachment | Detached |
| Cooling Type | Central Air Conditioning |
| Exterior Finish | Brick |
| Fireplace Present | Yes |
| Foundation Type | Concrete |
| Heating Fuel | Natural Gas |
| Heating Type | Forced Air |
| Stories Total | 2 |
| Type | House |
| Utility Water | Municipal Water |
Land
| Acreage | No |
| Fence Type | Fenced Yard |
| Land Amenities | Hospital, Park, Public Transit |
| Sewer | Sanitary Sewer |
Rooms
| Level | Type | Length | Width | Dimensions |
|---|---|---|---|---|
| Basement | Living Room | 13.1 m | 7.01 m | 13.1 m x 7.01 m |
| Basement | Family Room | 13.1 m | 7.01 m | 13.1 m x 7.01 m |
| Basement | Dining Room | 13 m | 7 m | 13 m x 7 m |
| Basement | Kitchen | 3 m | 2 m | 3 m x 2 m |
| Basement | Bedroom | 4.3 m | 4.3 m | 4.3 m x 4.3 m |
| Basement | Bedroom 2 | 4.3 m | 4.3 m | 4.3 m x 4.3 m |



















