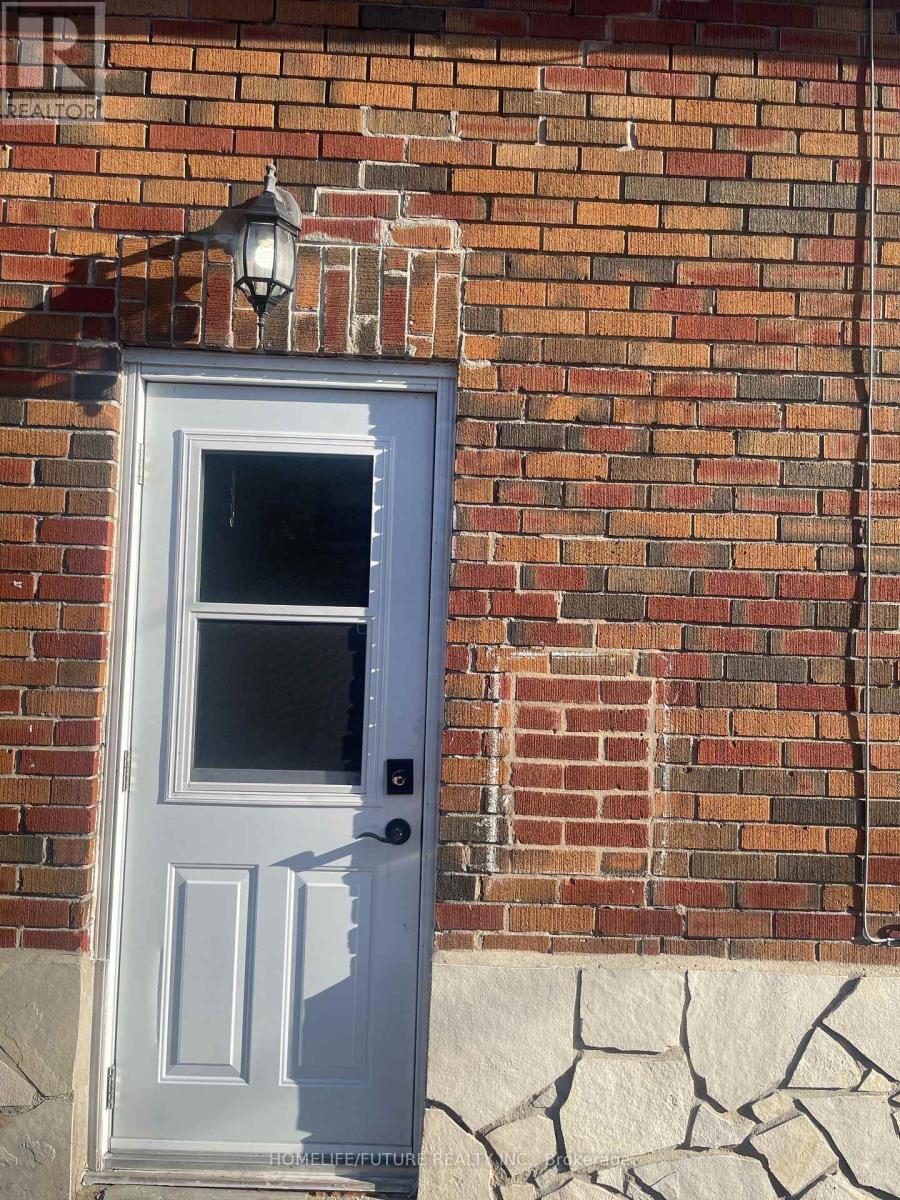1 Bedroom
1 Bathroom
700 - 1100 sqft
Bungalow
Forced Air
$1,650 Monthly
Lease Is Only For The Lower Portion. Hardwood Floors, Walk-In Closet In Primary Bedroom. This Unit Offers: 1 Open Parking Space, Separate Entrance, Shed, Private Laundry & Shared Beautiful Backyard. Located In The Lakeview Area Of Oshawa, Conveniently Located Minutes Away From Shopping (Freshco, Shoppers Drug Mart), South Oshawa Community Centre And Lakeview Park. (id:50787)
Property Details
|
MLS® Number
|
E12113504 |
|
Property Type
|
Single Family |
|
Community Name
|
Lakeview |
|
Easement
|
None |
|
Parking Space Total
|
1 |
|
Structure
|
Shed |
Building
|
Bathroom Total
|
1 |
|
Bedrooms Above Ground
|
1 |
|
Bedrooms Total
|
1 |
|
Amenities
|
Separate Electricity Meters |
|
Appliances
|
Water Heater, Dryer, Stove, Washer, Refrigerator |
|
Architectural Style
|
Bungalow |
|
Basement Development
|
Finished |
|
Basement Features
|
Separate Entrance |
|
Basement Type
|
N/a (finished) |
|
Construction Style Attachment
|
Detached |
|
Exterior Finish
|
Brick, Stone |
|
Flooring Type
|
Laminate, Ceramic |
|
Foundation Type
|
Unknown |
|
Heating Fuel
|
Natural Gas |
|
Heating Type
|
Forced Air |
|
Stories Total
|
1 |
|
Size Interior
|
700 - 1100 Sqft |
|
Type
|
House |
|
Utility Water
|
Municipal Water |
Parking
Land
|
Access Type
|
Public Road |
|
Acreage
|
No |
|
Sewer
|
Sanitary Sewer |
Rooms
| Level |
Type |
Length |
Width |
Dimensions |
|
Lower Level |
Primary Bedroom |
3.51 m |
5.09 m |
3.51 m x 5.09 m |
|
Lower Level |
Kitchen |
3.62 m |
4.83 m |
3.62 m x 4.83 m |
|
Lower Level |
Bathroom |
2.66 m |
2.33 m |
2.66 m x 2.33 m |
Utilities
https://www.realtor.ca/real-estate/28236626/bsmt-1237-cedar-street-oshawa-lakeview-lakeview












