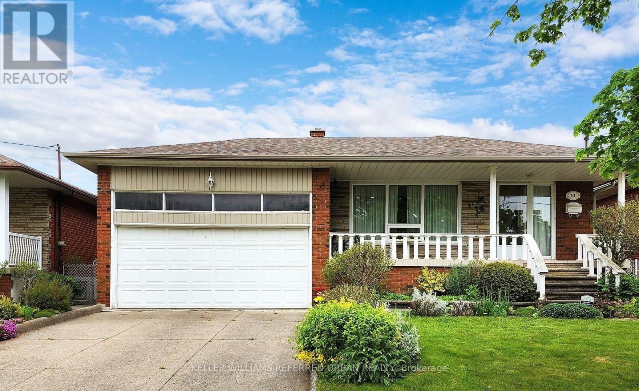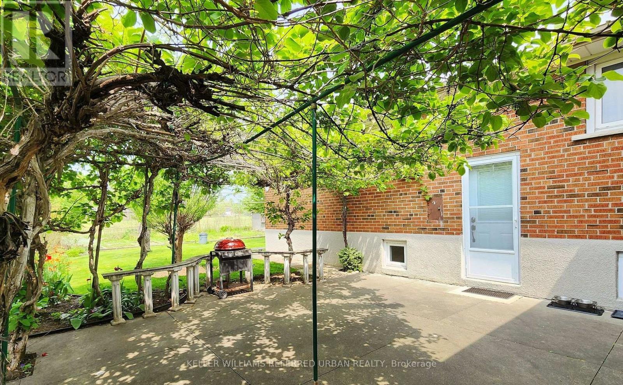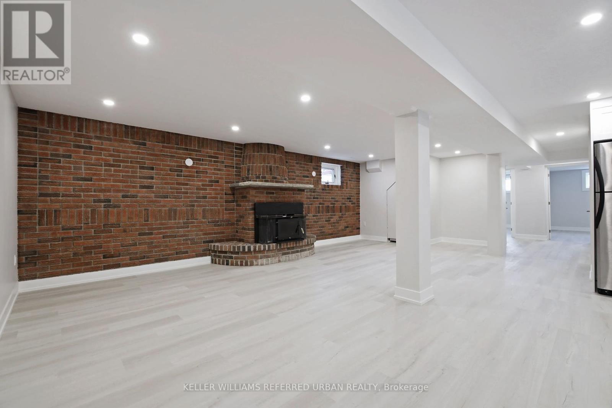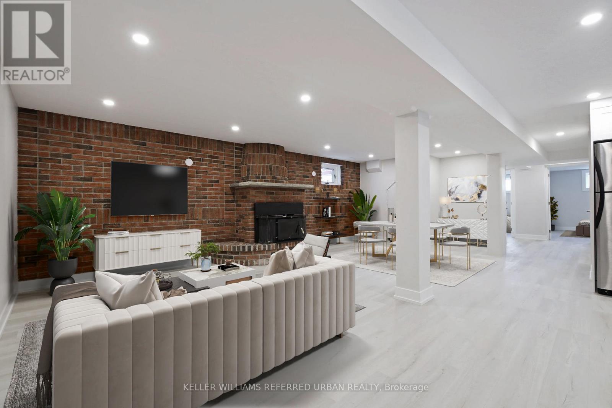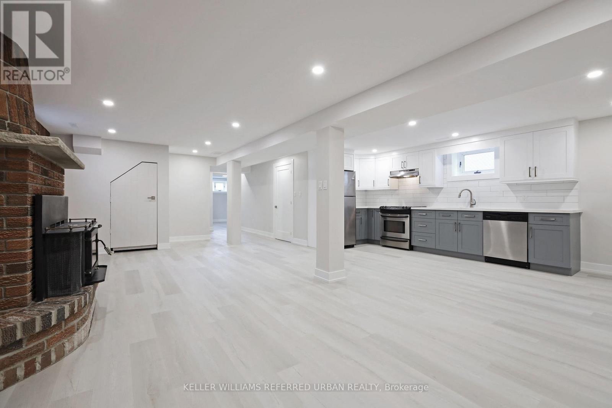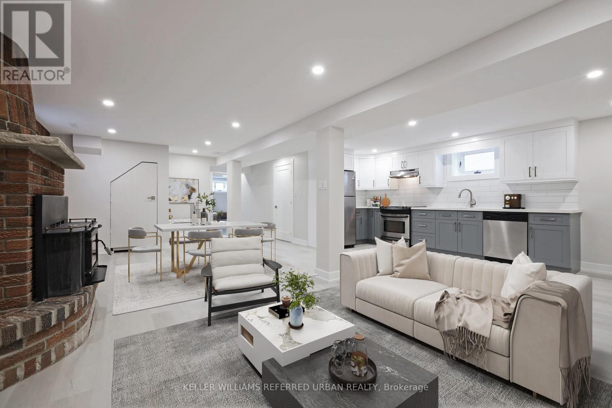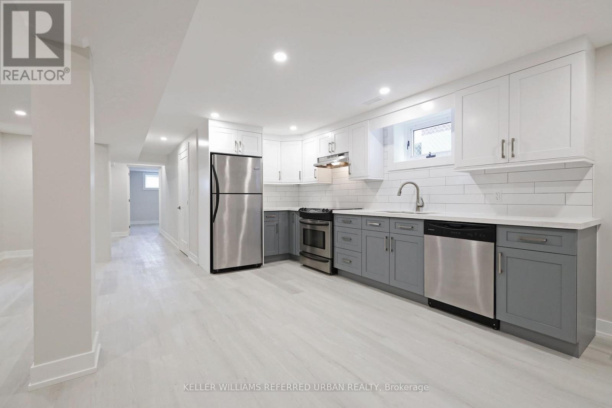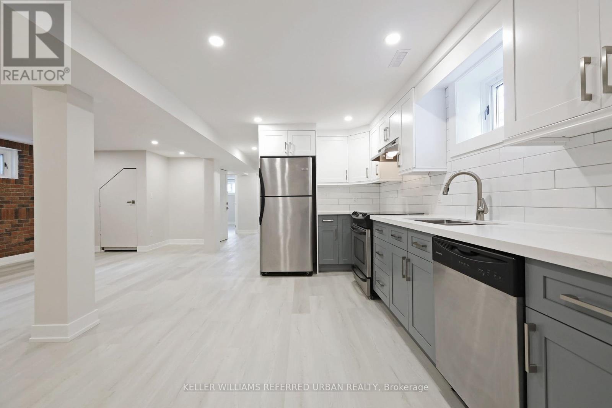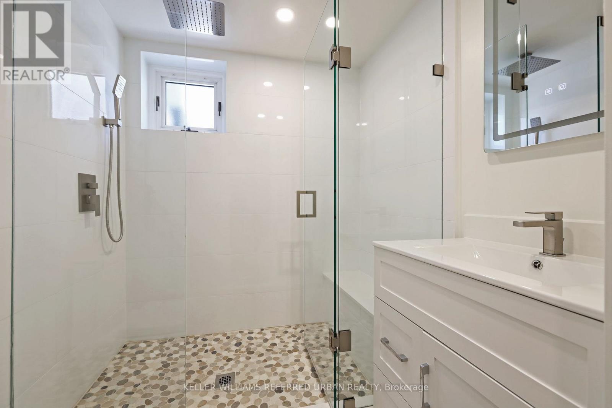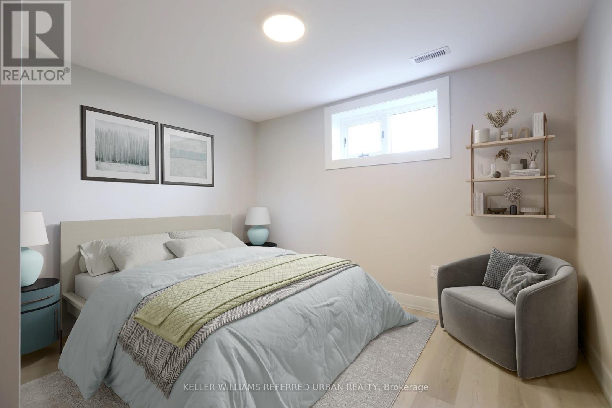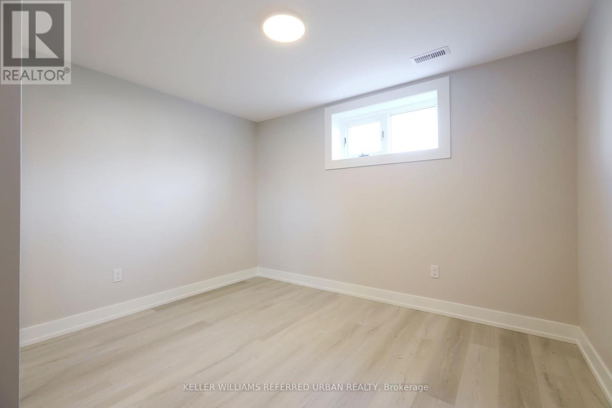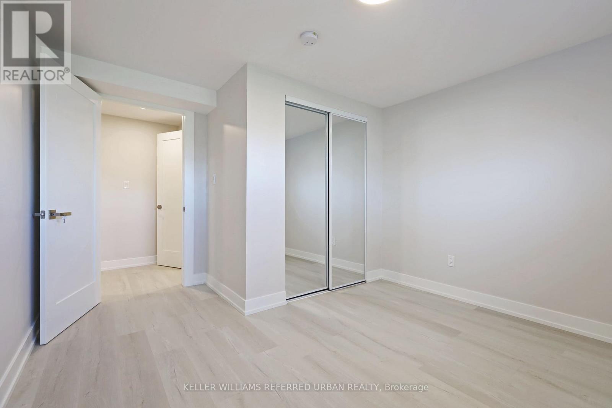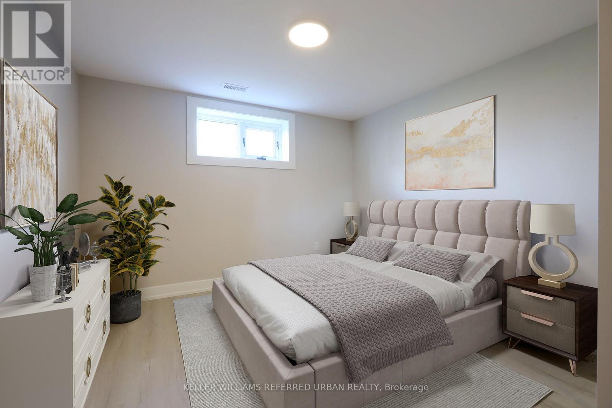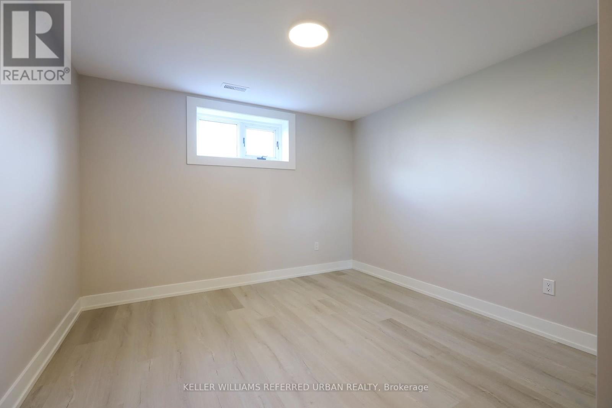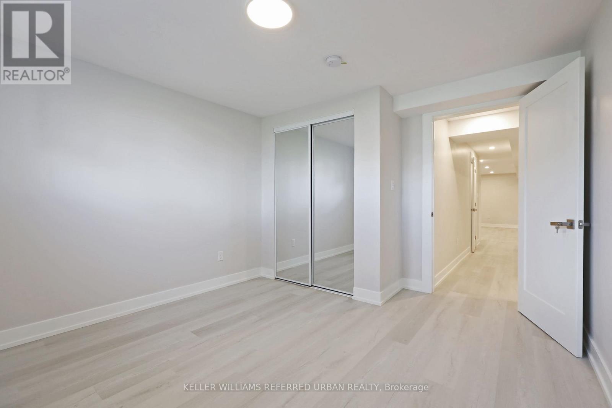2 Bedroom
1 Bathroom
Bungalow
Fireplace
Central Air Conditioning
Forced Air
$2,500 Monthly
Be the First to Live in This Newly Renovated Luxury Basement Apartment -- Nearly 1,200 Sq Ft! Enjoy stylish, spacious living in this brand-new, fully renovated lower-level unit an ideal condo alternative. With high ceilings and Luxury Vinyl Tile flooring throughout, the open-concept layout includes two large bedrooms with mirrored closets and a flexible living area that fits a family zone, dining space, and home office. The modern kitchen features stone countertops, an under-mount sink, glass-top stove, and vent hood perfect for cooking enthusiasts. The spa-like bathroom includes a rain shower, glass enclosure, and lighted mirror. Extras include private in-suite laundry, storage space, and one parking spot. Located off Sentinel Road in a prime North York location, steps to York University, top schools, Humber River trails, and parks. Easy access to Finch West Subway, LRT, and TTC. Tenant pays 40% of utilities (heat, hydro, water, waste).Quiet, respectful tenants preferred. **images with furniture are renderings (id:50787)
Property Details
|
MLS® Number
|
W12093211 |
|
Property Type
|
Single Family |
|
Community Name
|
York University Heights |
|
Parking Space Total
|
1 |
|
Structure
|
Porch |
Building
|
Bathroom Total
|
1 |
|
Bedrooms Above Ground
|
2 |
|
Bedrooms Total
|
2 |
|
Appliances
|
Water Heater, All, Dishwasher, Dryer, Stove, Washer, Refrigerator |
|
Architectural Style
|
Bungalow |
|
Basement Development
|
Finished |
|
Basement Features
|
Separate Entrance |
|
Basement Type
|
N/a (finished) |
|
Construction Style Attachment
|
Detached |
|
Cooling Type
|
Central Air Conditioning |
|
Exterior Finish
|
Brick |
|
Fireplace Present
|
Yes |
|
Fireplace Total
|
1 |
|
Flooring Type
|
Vinyl |
|
Foundation Type
|
Block |
|
Heating Fuel
|
Natural Gas |
|
Heating Type
|
Forced Air |
|
Stories Total
|
1 |
|
Type
|
House |
|
Utility Water
|
Municipal Water |
Parking
Land
|
Acreage
|
No |
|
Sewer
|
Sanitary Sewer |
|
Size Depth
|
120 Ft |
|
Size Frontage
|
50 Ft |
|
Size Irregular
|
50 X 120 Ft |
|
Size Total Text
|
50 X 120 Ft |
Rooms
| Level |
Type |
Length |
Width |
Dimensions |
|
Basement |
Living Room |
6.86 m |
7.06 m |
6.86 m x 7.06 m |
|
Basement |
Living Room |
6.86 m |
7.06 m |
6.86 m x 7.06 m |
|
Basement |
Bedroom |
3.68 m |
3.3 m |
3.68 m x 3.3 m |
|
Basement |
Bedroom 2 |
3.88 m |
3.35 m |
3.88 m x 3.35 m |
https://www.realtor.ca/real-estate/28191744/bsmt-10-dundee-drive-toronto-york-university-heights-york-university-heights

