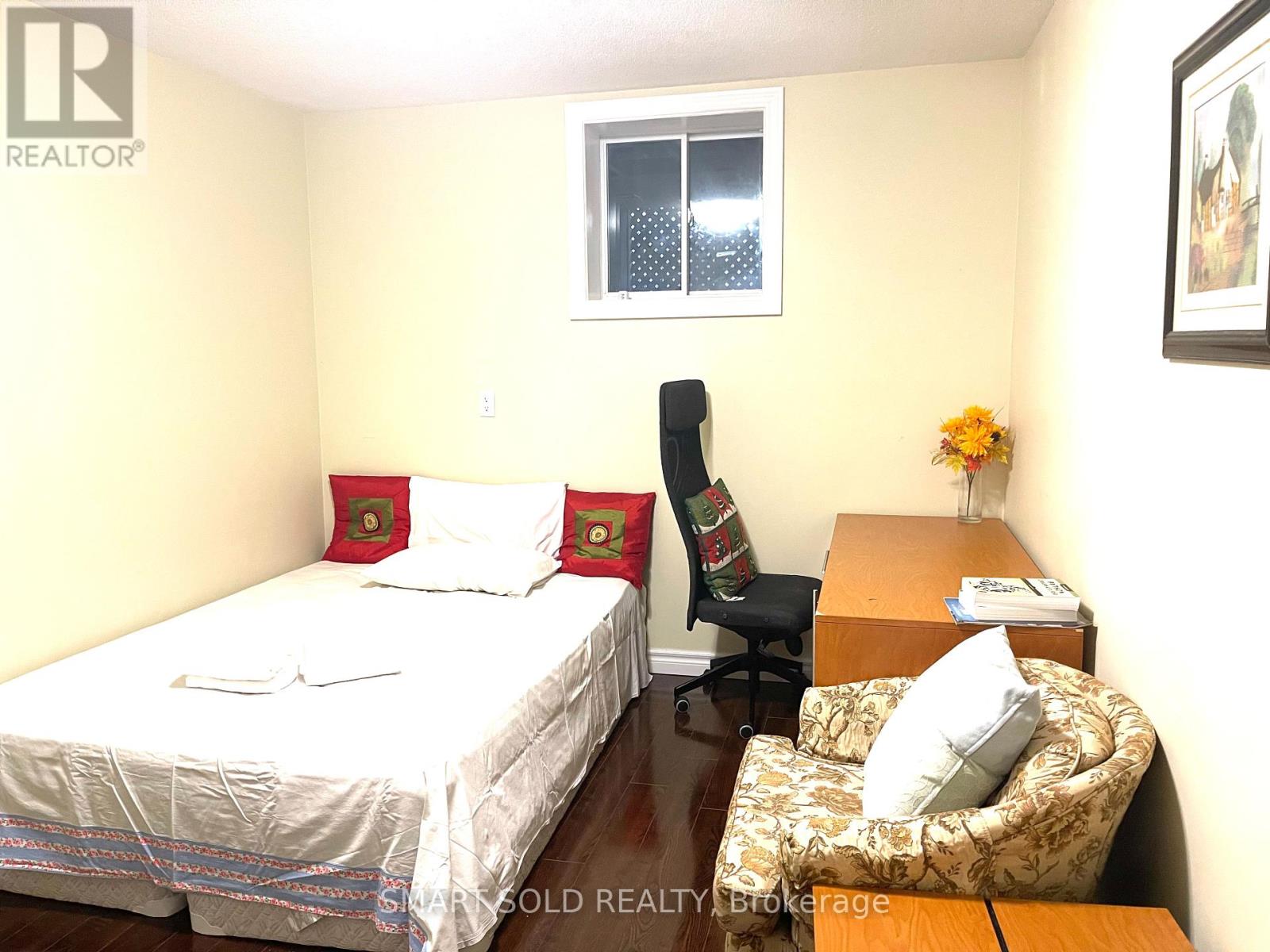3 Bedroom
1 Bathroom
Fireplace
Central Air Conditioning
Forced Air
$2,390 Monthly
Newly Walkout Basement of a stylish Detached House in Downtown Unionville. Walking to School, Supermarket, Bank, Shopping, Closed to Go-Train and Pan Am, New Campus Of York University. High Ranking School Zone - Markville High School, Unionville High School and Markville Secondary School; Pot Light Throughout All Room. All You Need for living Are Just Nearby. Walk to Unionville, Sports, Entertainment Venues, Public Transit & Hwy 407. Suitable for Single professional. Student is welcome **** EXTRAS **** All Elfs, Stove, Fridge, Range Hood, Washer, Internet, Water, Gas and Hydro Bill Shared (id:50787)
Property Details
|
MLS® Number
|
N9054155 |
|
Property Type
|
Single Family |
|
Community Name
|
Unionville |
|
Amenities Near By
|
Park, Schools |
|
Communication Type
|
High Speed Internet |
|
Community Features
|
Community Centre |
|
Features
|
Ravine |
|
Parking Space Total
|
1 |
Building
|
Bathroom Total
|
1 |
|
Bedrooms Above Ground
|
3 |
|
Bedrooms Total
|
3 |
|
Appliances
|
Water Heater |
|
Basement Development
|
Finished |
|
Basement Features
|
Separate Entrance, Walk Out |
|
Basement Type
|
N/a (finished) |
|
Construction Style Attachment
|
Detached |
|
Cooling Type
|
Central Air Conditioning |
|
Exterior Finish
|
Wood |
|
Fireplace Present
|
Yes |
|
Flooring Type
|
Hardwood |
|
Foundation Type
|
Stone |
|
Heating Fuel
|
Natural Gas |
|
Heating Type
|
Forced Air |
|
Stories Total
|
2 |
|
Type
|
House |
|
Utility Water
|
Municipal Water |
Parking
Land
|
Acreage
|
No |
|
Land Amenities
|
Park, Schools |
|
Sewer
|
Sanitary Sewer |
Rooms
| Level |
Type |
Length |
Width |
Dimensions |
|
Basement |
Bedroom |
4.45 m |
3.25 m |
4.45 m x 3.25 m |
|
Basement |
Bedroom |
4.45 m |
3.94 m |
4.45 m x 3.94 m |
|
Basement |
Bedroom |
4.45 m |
3.25 m |
4.45 m x 3.25 m |
|
Basement |
Kitchen |
4.45 m |
3.94 m |
4.45 m x 3.94 m |
|
Basement |
Laundry Room |
3.3 m |
3.2 m |
3.3 m x 3.2 m |
https://www.realtor.ca/real-estate/27213429/bsmt-1-richard-maynard-crescent-markham-unionville-unionville













