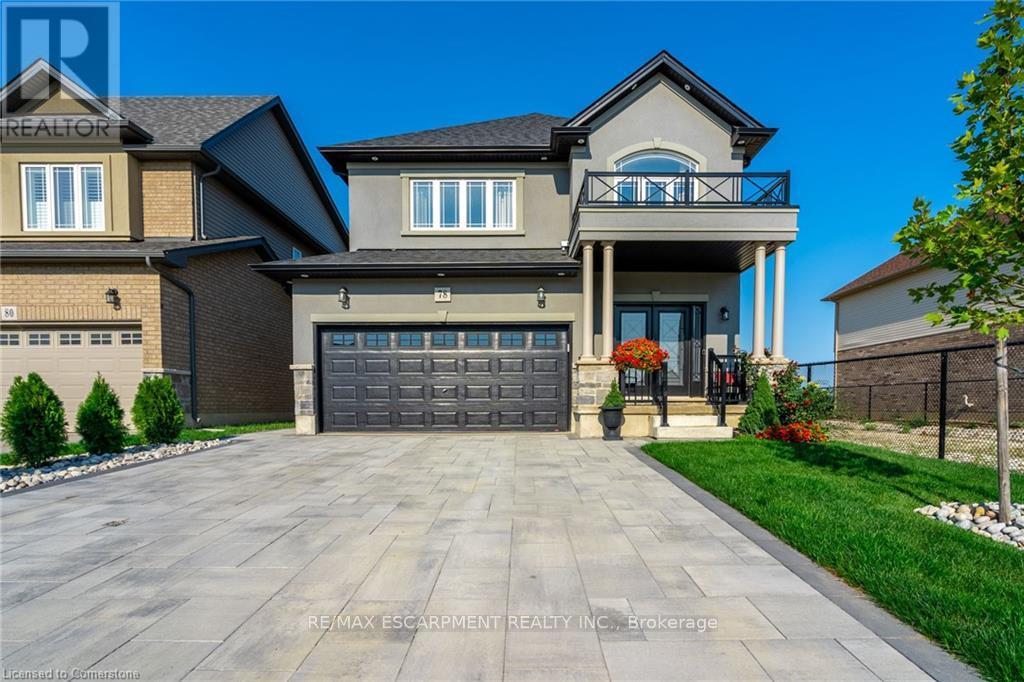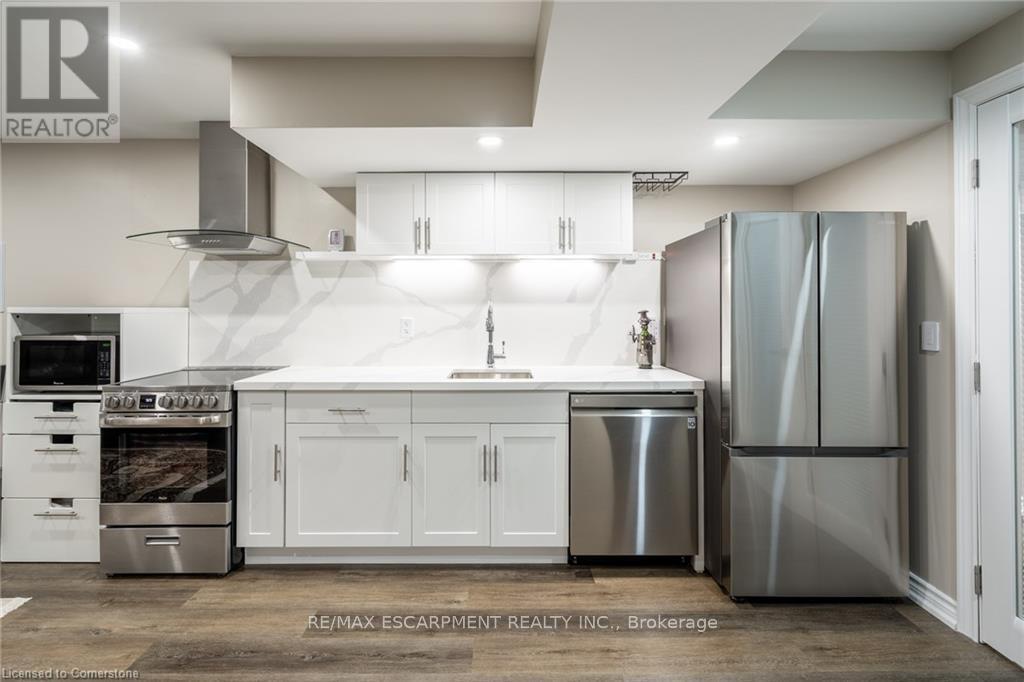2 Bedroom
1 Bathroom
2000 - 2500 sqft
Central Air Conditioning
Forced Air
$2,300 Monthly
ALL UTILITIES INCLUDED in this impressive 1100 sq ft, 2-bedroom basement apartment, this unit is thoughtfully designed with spacious rooms throughout. Offering all inclusive rental, Carpet free, S/S Steel Appliances, 200-amp electrical panel, private laundry facilities, and a side door leading to the garage for tenant use. It also includes a security camera system, a doorbell that alerts downstairs, and Google smoke detectors installed throughout. Ideally situated near schools, shopping centers, parks, and major highways, this property combines convenient access to amenities with a tranquil atmosphere, enhanced by numerous upgrades and striking curb appeal! Sought After Summit Park community! (id:50787)
Property Details
|
MLS® Number
|
X12050563 |
|
Property Type
|
Single Family |
|
Community Name
|
Stoney Creek Mountain |
|
Amenities Near By
|
Schools |
|
Community Features
|
School Bus |
|
Features
|
Level |
|
Parking Space Total
|
1 |
Building
|
Bathroom Total
|
1 |
|
Bedrooms Below Ground
|
2 |
|
Bedrooms Total
|
2 |
|
Age
|
0 To 5 Years |
|
Appliances
|
Water Softener, Dishwasher, Dryer, Hood Fan, Stove, Washer, Water Treatment, Refrigerator |
|
Basement Features
|
Apartment In Basement, Walk-up |
|
Basement Type
|
N/a |
|
Construction Style Attachment
|
Detached |
|
Cooling Type
|
Central Air Conditioning |
|
Exterior Finish
|
Brick, Stucco |
|
Foundation Type
|
Poured Concrete |
|
Heating Fuel
|
Natural Gas |
|
Heating Type
|
Forced Air |
|
Size Interior
|
2000 - 2500 Sqft |
|
Type
|
House |
|
Utility Water
|
Municipal Water |
Parking
Land
|
Acreage
|
No |
|
Land Amenities
|
Schools |
|
Sewer
|
Sanitary Sewer |
|
Size Depth
|
98 Ft ,8 In |
|
Size Frontage
|
36 Ft |
|
Size Irregular
|
36 X 98.7 Ft |
|
Size Total Text
|
36 X 98.7 Ft|under 1/2 Acre |
Rooms
| Level |
Type |
Length |
Width |
Dimensions |
|
Basement |
Dining Room |
2.39 m |
2.39 m |
2.39 m x 2.39 m |
|
Basement |
Kitchen |
4.27 m |
3.94 m |
4.27 m x 3.94 m |
|
Basement |
Living Room |
3.78 m |
3.94 m |
3.78 m x 3.94 m |
|
Basement |
Bedroom |
3.71 m |
3.68 m |
3.71 m x 3.68 m |
|
Basement |
Bedroom |
3.94 m |
2.72 m |
3.94 m x 2.72 m |
|
Basement |
Utility Room |
2.26 m |
4.55 m |
2.26 m x 4.55 m |
https://www.realtor.ca/real-estate/28094600/bsmnt-78-rockledge-drive-hamilton-stoney-creek-mountain-stoney-creek-mountain


















