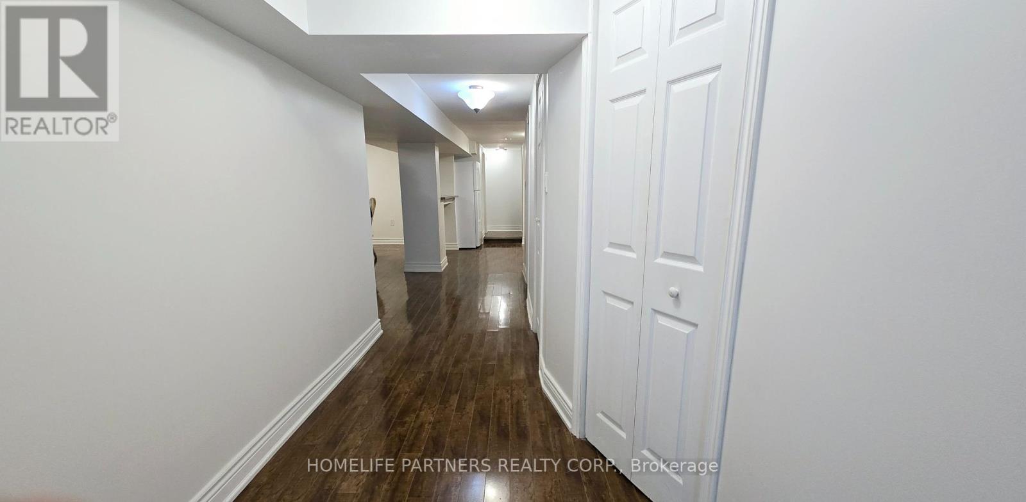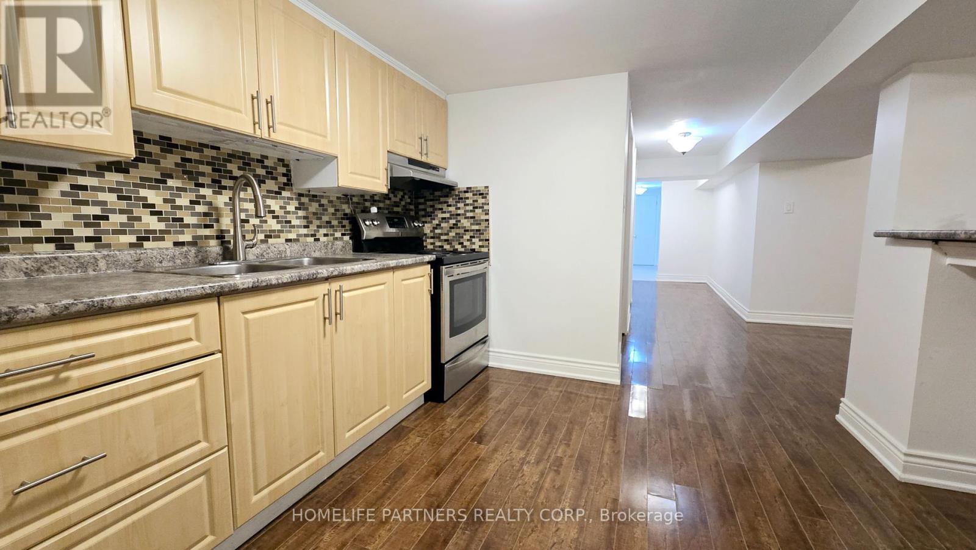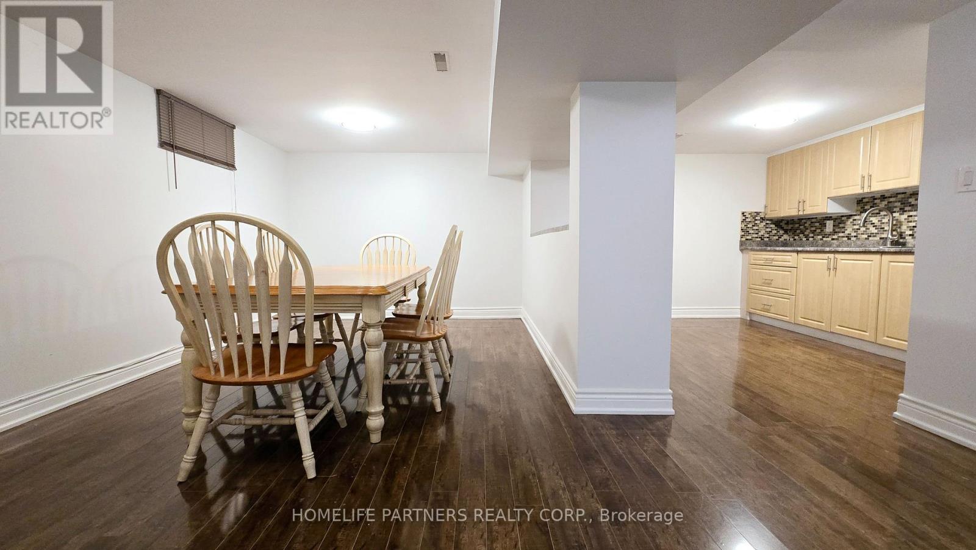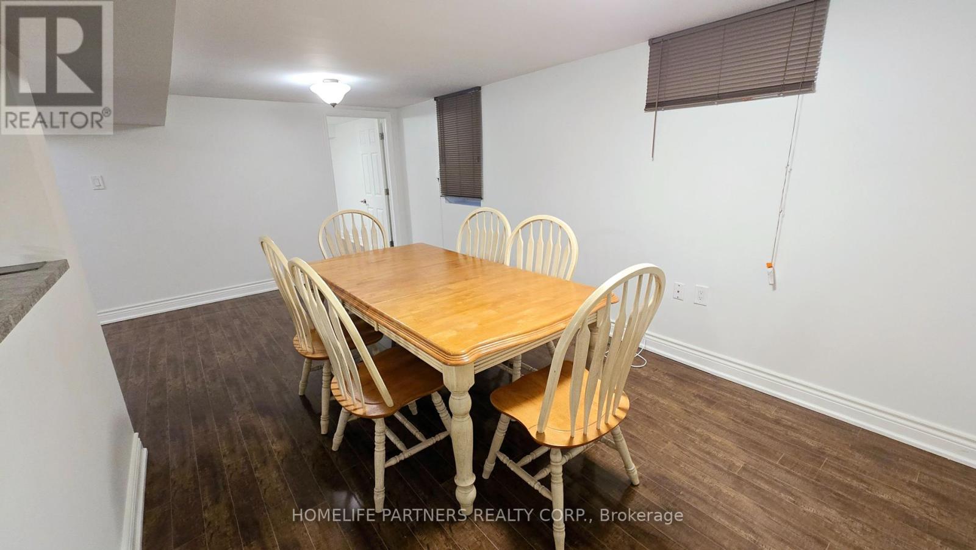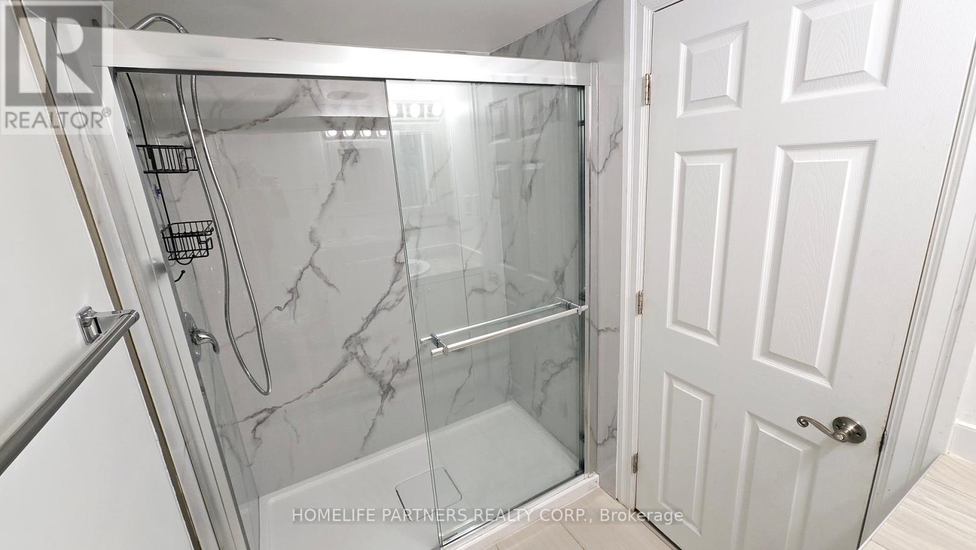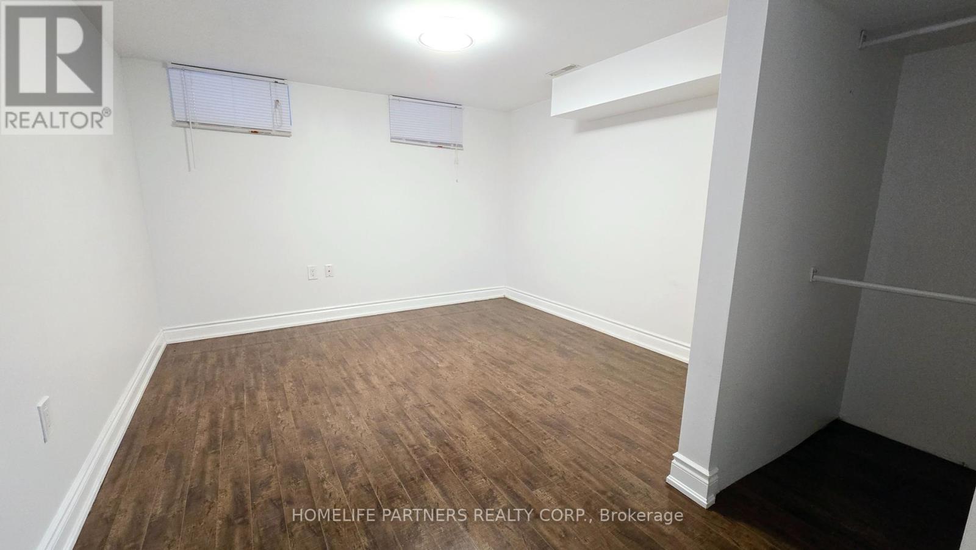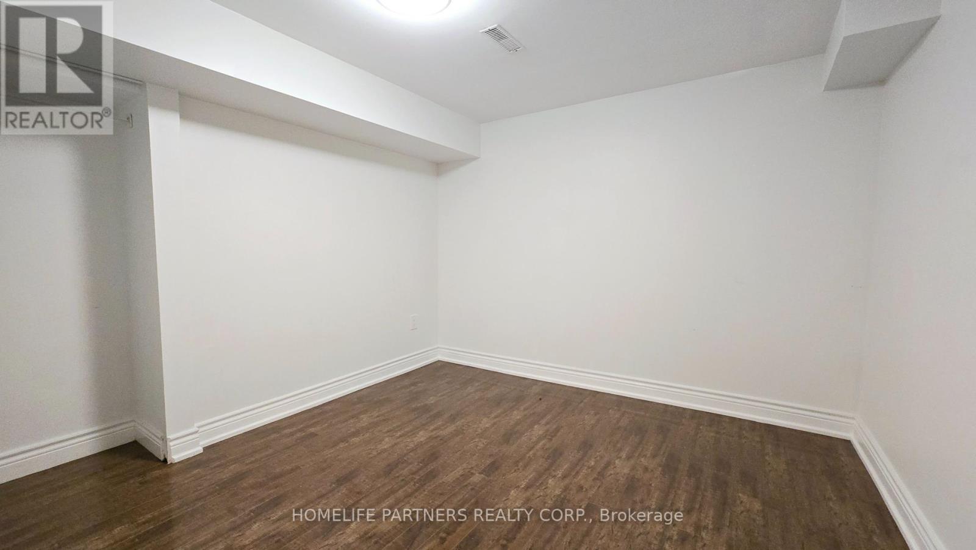2 Bedroom
1 Bathroom
Bungalow
Central Air Conditioning
Forced Air
$2,400 Monthly
Excellent location on quiet street close to many amenities! Over 1000 square feet of livable space. Open concept living, dining, and kitchen. Note that this rental has 2 bedrooms plus 2 extra large rooms with closets for extra storage and more uses, as you may see fit. Close to Kipling Heights Medical Centre and Plaza, Smart Centre Islington, Schools, Parks & Trails, Public Transit, Banks, Restaurants, and minutes from the 401. **** EXTRAS **** Fridge, Stove, Stacked Washer and Dryer, Elf's, Window Coverings (id:50787)
Property Details
|
MLS® Number
|
W11228216 |
|
Property Type
|
Single Family |
|
Community Name
|
Rexdale-Kipling |
|
Features
|
Carpet Free, In Suite Laundry |
|
Parking Space Total
|
1 |
Building
|
Bathroom Total
|
1 |
|
Bedrooms Above Ground
|
2 |
|
Bedrooms Total
|
2 |
|
Architectural Style
|
Bungalow |
|
Basement Features
|
Separate Entrance |
|
Basement Type
|
N/a |
|
Construction Style Attachment
|
Detached |
|
Cooling Type
|
Central Air Conditioning |
|
Exterior Finish
|
Stucco |
|
Flooring Type
|
Laminate |
|
Foundation Type
|
Concrete |
|
Heating Fuel
|
Natural Gas |
|
Heating Type
|
Forced Air |
|
Stories Total
|
1 |
|
Type
|
House |
|
Utility Water
|
Municipal Water |
Parking
Land
|
Acreage
|
No |
|
Sewer
|
Septic System |
Rooms
| Level |
Type |
Length |
Width |
Dimensions |
|
Basement |
Kitchen |
3.18 m |
2.97 m |
3.18 m x 2.97 m |
|
Basement |
Dining Room |
5.64 m |
2.95 m |
5.64 m x 2.95 m |
|
Basement |
Living Room |
5.64 m |
2.95 m |
5.64 m x 2.95 m |
|
Basement |
Primary Bedroom |
3.97 m |
3.23 m |
3.97 m x 3.23 m |
|
Basement |
Bedroom |
3.1 m |
2.97 m |
3.1 m x 2.97 m |
|
Basement |
Utility Room |
3.96 m |
2.41 m |
3.96 m x 2.41 m |
|
Basement |
Utility Room |
3.94 m |
2.41 m |
3.94 m x 2.41 m |
Utilities
|
Cable
|
Available |
|
Sewer
|
Installed |
https://www.realtor.ca/real-estate/27688989/bsmnt-54-fordwich-crescent-toronto-rexdale-kipling-rexdale-kipling




