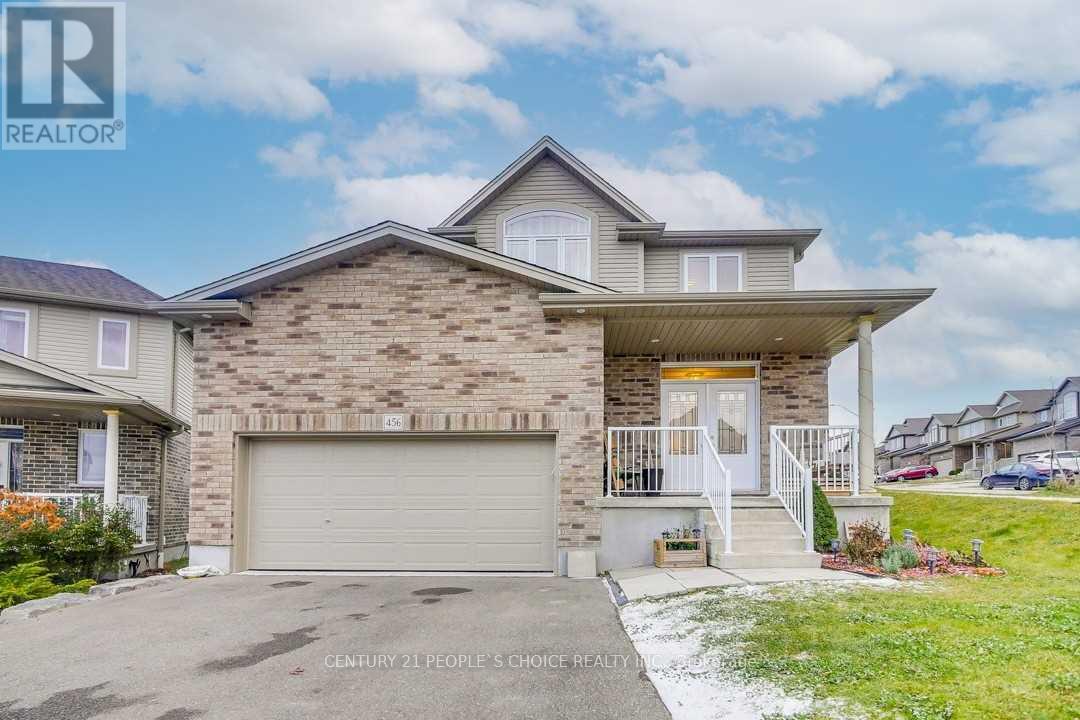2 Bedroom
1 Bathroom
Central Air Conditioning
Forced Air
$2,300 Monthly
Welcome To A Beautiful Legal Basement Two Bedrooms Unit. Corner Lot, With Plenty Of Sunlight, large Windows and 9 feet ceilings. Located Minutes Away From Sought After Schools (Vista Hills Public School Till Secondary And Laurelwood Public For High School), Right Across Small Park, Close To Major Stores And Shopping Plaza (Boardwalk, Costco). Sep walk up Entrance with One Car Park on the Driveway. Massive Living/Dining Area, Luxury Bath With Standing Shower, Large Windows In Both Bedrooms. Pot Lights, Carpet Free Main Area, Kitchen With Quartz Countertops, Lots Of Storage, Separate Laundry Room and plenty of storage in kitchen. Located In Very Desirable, And Family-Oriented Neighborhood Of Vista Hills. **** EXTRAS **** Existing SS Fridge, Stove, Exhaust, white Washer & Dryer, Spacious Laundry Room With Storage Area, Water Filter & Softener. (id:50787)
Property Details
|
MLS® Number
|
X9249566 |
|
Property Type
|
Single Family |
|
Parking Space Total
|
1 |
Building
|
Bathroom Total
|
1 |
|
Bedrooms Above Ground
|
2 |
|
Bedrooms Total
|
2 |
|
Basement Features
|
Walk-up |
|
Basement Type
|
N/a |
|
Construction Style Attachment
|
Detached |
|
Cooling Type
|
Central Air Conditioning |
|
Exterior Finish
|
Brick, Concrete |
|
Heating Fuel
|
Natural Gas |
|
Heating Type
|
Forced Air |
|
Stories Total
|
2 |
|
Type
|
House |
|
Utility Water
|
Municipal Water |
Parking
Land
|
Acreage
|
No |
|
Sewer
|
Sanitary Sewer |
|
Size Depth
|
107 M |
|
Size Frontage
|
43 M |
|
Size Irregular
|
43.42 X 107.88 M |
|
Size Total Text
|
43.42 X 107.88 M |
Rooms
| Level |
Type |
Length |
Width |
Dimensions |
|
Basement |
Bedroom |
4.6 m |
3.87 m |
4.6 m x 3.87 m |
|
Basement |
Bedroom 2 |
3.65 m |
3.87 m |
3.65 m x 3.87 m |
|
Basement |
Living Room |
4.75 m |
4.26 m |
4.75 m x 4.26 m |
|
Basement |
Kitchen |
2.16 m |
3.16 m |
2.16 m x 3.16 m |
|
Basement |
Bathroom |
2.16 m |
2.34 m |
2.16 m x 2.34 m |
|
Basement |
Cold Room |
|
|
Measurements not available |
https://www.realtor.ca/real-estate/27278477/bsmnt-456-twinleaf-street-waterloo













