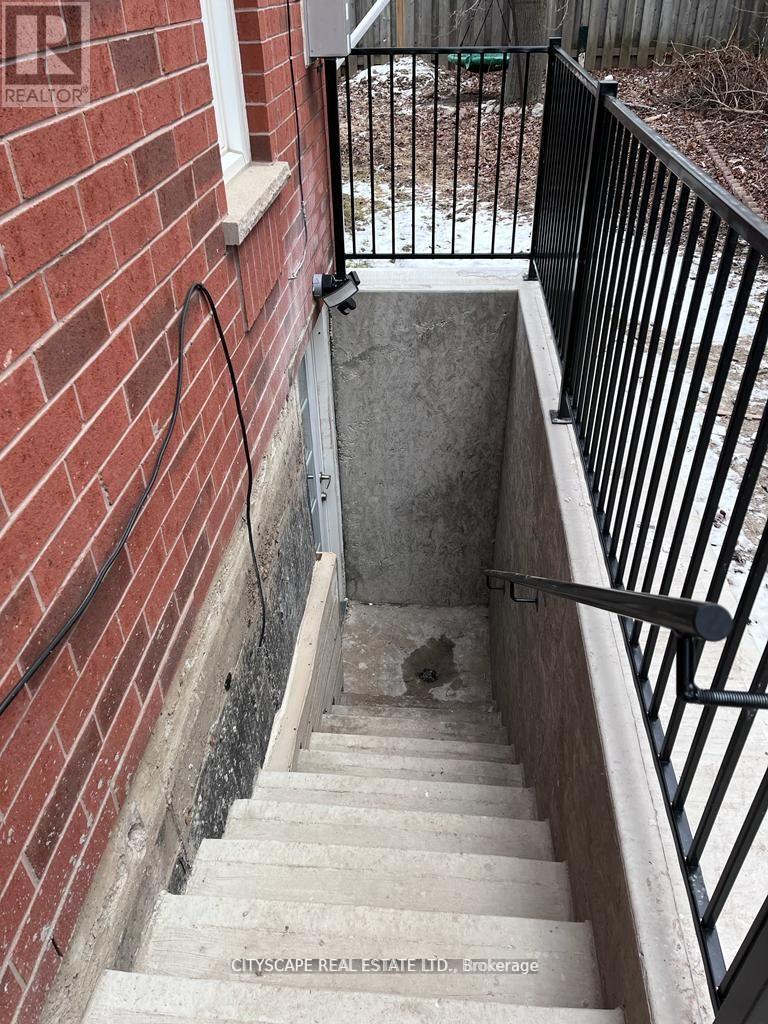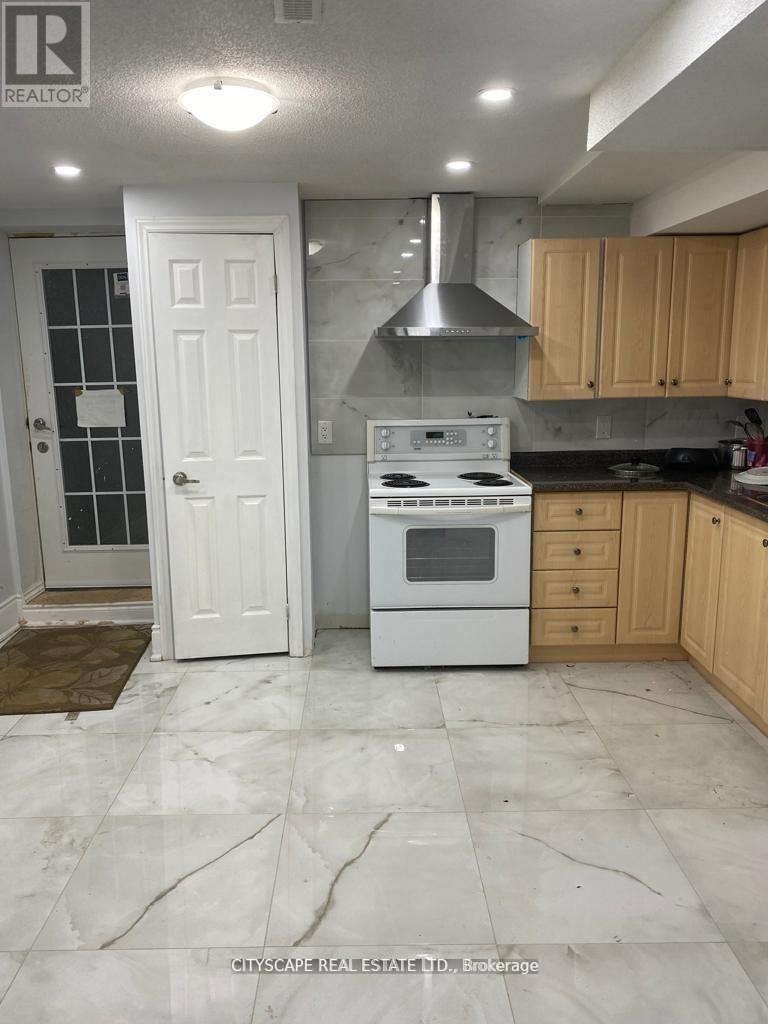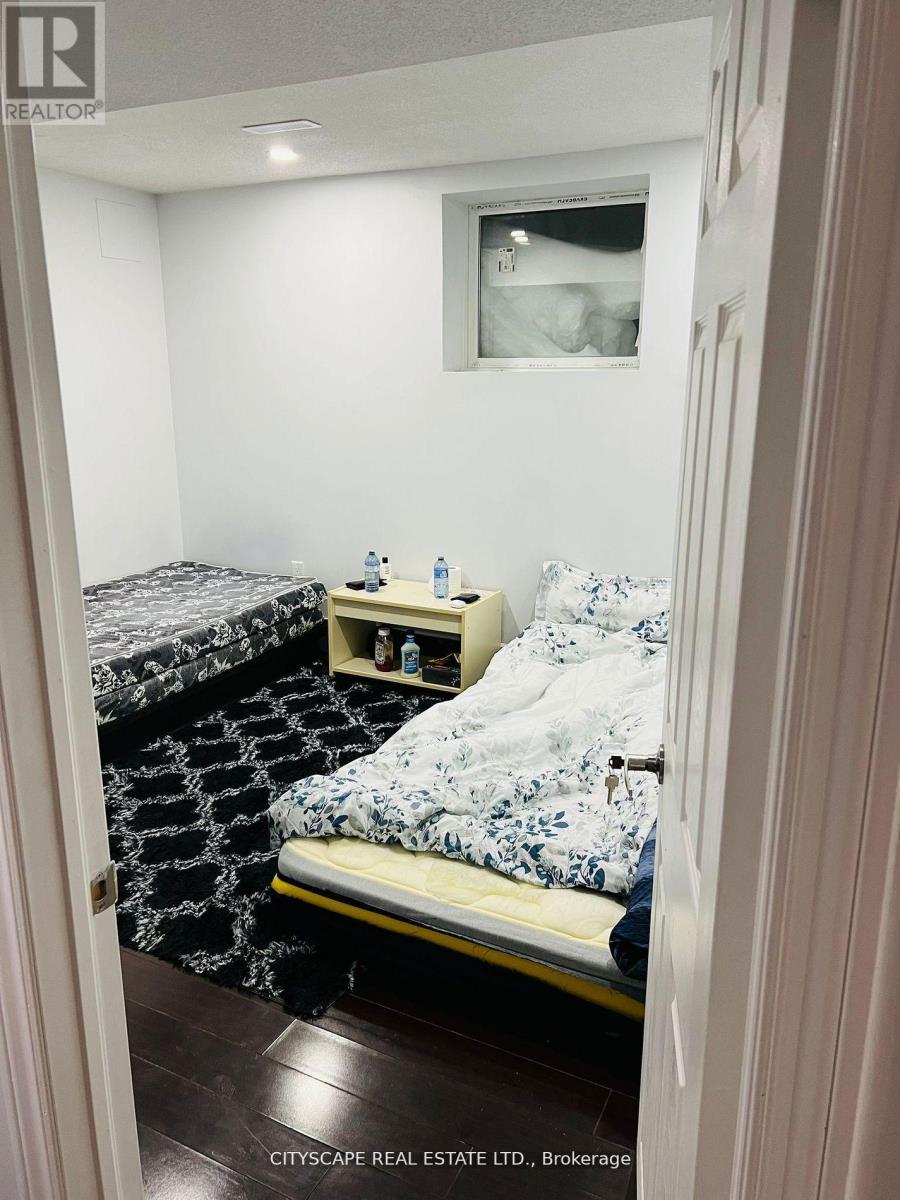3 Bedroom
3 Bathroom
700 - 1100 sqft
Fireplace
Central Air Conditioning
Forced Air
$2,600 Monthly
Custom Built Legal Basement Apartment. Large 3 Bedrooms With In-Suite Large 2 Bathroom. Ample Closet Storage. Full Size Kitchen With Appliances. Large Windows. Direct Internet. Pot Lights. (id:50787)
Property Details
|
MLS® Number
|
W12171262 |
|
Property Type
|
Single Family |
|
Community Name
|
Central Erin Mills |
|
Amenities Near By
|
Hospital, Park, Public Transit, Schools |
|
Parking Space Total
|
5 |
Building
|
Bathroom Total
|
3 |
|
Bedrooms Above Ground
|
3 |
|
Bedrooms Total
|
3 |
|
Age
|
16 To 30 Years |
|
Amenities
|
Fireplace(s) |
|
Basement Features
|
Separate Entrance |
|
Basement Type
|
N/a |
|
Construction Style Attachment
|
Detached |
|
Cooling Type
|
Central Air Conditioning |
|
Exterior Finish
|
Brick |
|
Fireplace Present
|
Yes |
|
Foundation Type
|
Unknown |
|
Heating Fuel
|
Natural Gas |
|
Heating Type
|
Forced Air |
|
Stories Total
|
2 |
|
Size Interior
|
700 - 1100 Sqft |
|
Type
|
House |
|
Utility Water
|
Municipal Water |
Parking
Land
|
Acreage
|
No |
|
Land Amenities
|
Hospital, Park, Public Transit, Schools |
|
Sewer
|
Sanitary Sewer |
|
Size Depth
|
106 Ft ,9 In |
|
Size Frontage
|
35 Ft ,9 In |
|
Size Irregular
|
35.8 X 106.8 Ft |
|
Size Total Text
|
35.8 X 106.8 Ft |
Utilities
|
Cable
|
Installed |
|
Sewer
|
Installed |
https://www.realtor.ca/real-estate/28362454/bsmnt-2972-castlebridge-drive-mississauga-central-erin-mills-central-erin-mills















