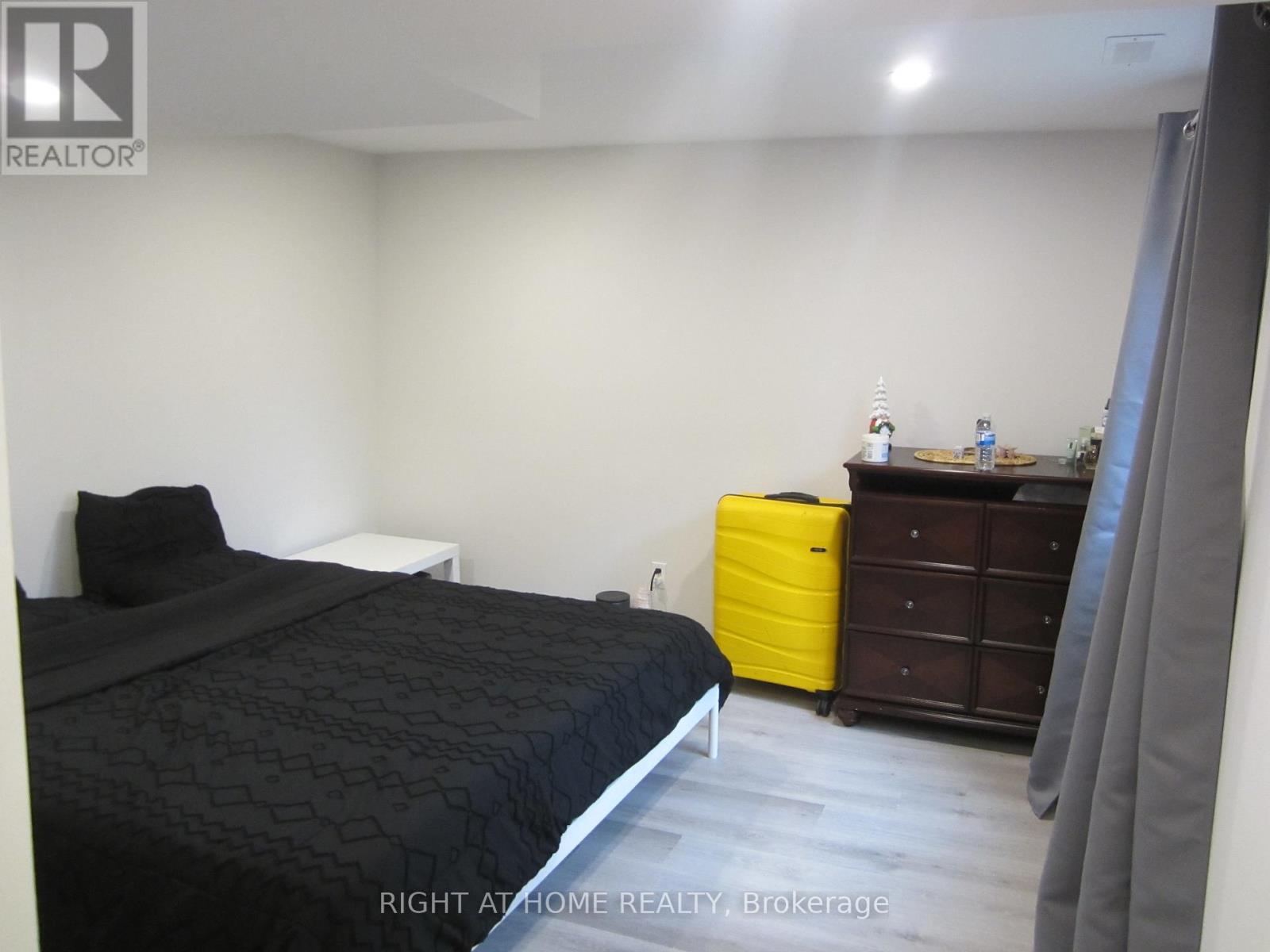289-597-1980
infolivingplus@gmail.com
Bsmnt - 248 Osmond Crescent Newmarket (Bristol-London), Ontario L3Y 7L2
1 Bedroom
1 Bathroom
Central Air Conditioning
Forced Air
$1,900 Monthly
Bright & Spacious Walk -Out Basement Apartment in Prime Newmarket Community. Registered Legal Accessory Dwelling Unit. Laminate Flooring Throughout, With lots of Pot-lights. Above Ground Windows. Kitchen With Large Pantry/Storage and Breakfast/Dining Area. Over 900 Sqft of Living Area. Ensuite Laundry with Sink. Great Backyard Area and Deck for your Use. Fantastic Location, close to all amenities. Parks, Schools, YRT Route, Upper Canada Mall, Shopping Plazas, Cinemas, Restaurants, Medical Centres, 10 Minutes to 400/404, Go Trains, etc.. **** EXTRAS **** Fridge, Stove Oven, Washer/Dryer, All Elf's, All Window Coverings, 1 Parking Spot. No Pets. No Smoking. Tenant Pays 35% of total Utilities. (id:50787)
Property Details
| MLS® Number | N11176548 |
| Property Type | Single Family |
| Community Name | Bristol-London |
| Features | Carpet Free |
| Parking Space Total | 1 |
Building
| Bathroom Total | 1 |
| Bedrooms Above Ground | 1 |
| Bedrooms Total | 1 |
| Basement Features | Apartment In Basement, Walk Out |
| Basement Type | N/a |
| Construction Style Attachment | Detached |
| Cooling Type | Central Air Conditioning |
| Exterior Finish | Brick |
| Flooring Type | Laminate |
| Foundation Type | Concrete |
| Heating Fuel | Natural Gas |
| Heating Type | Forced Air |
| Stories Total | 2 |
| Type | House |
| Utility Water | Municipal Water |
Land
| Acreage | No |
| Sewer | Sanitary Sewer |
Rooms
| Level | Type | Length | Width | Dimensions |
|---|---|---|---|---|
| Basement | Living Room | 6.096 m | 4.267 m | 6.096 m x 4.267 m |
| Basement | Family Room | 5.182 m | 3.962 m | 5.182 m x 3.962 m |
| Basement | Kitchen | 5.486 m | 3.048 m | 5.486 m x 3.048 m |
| Basement | Bedroom | 5.182 m | 3.353 m | 5.182 m x 3.353 m |
| Basement | Laundry Room | 2.134 m | 1.3 m | 2.134 m x 1.3 m |


















