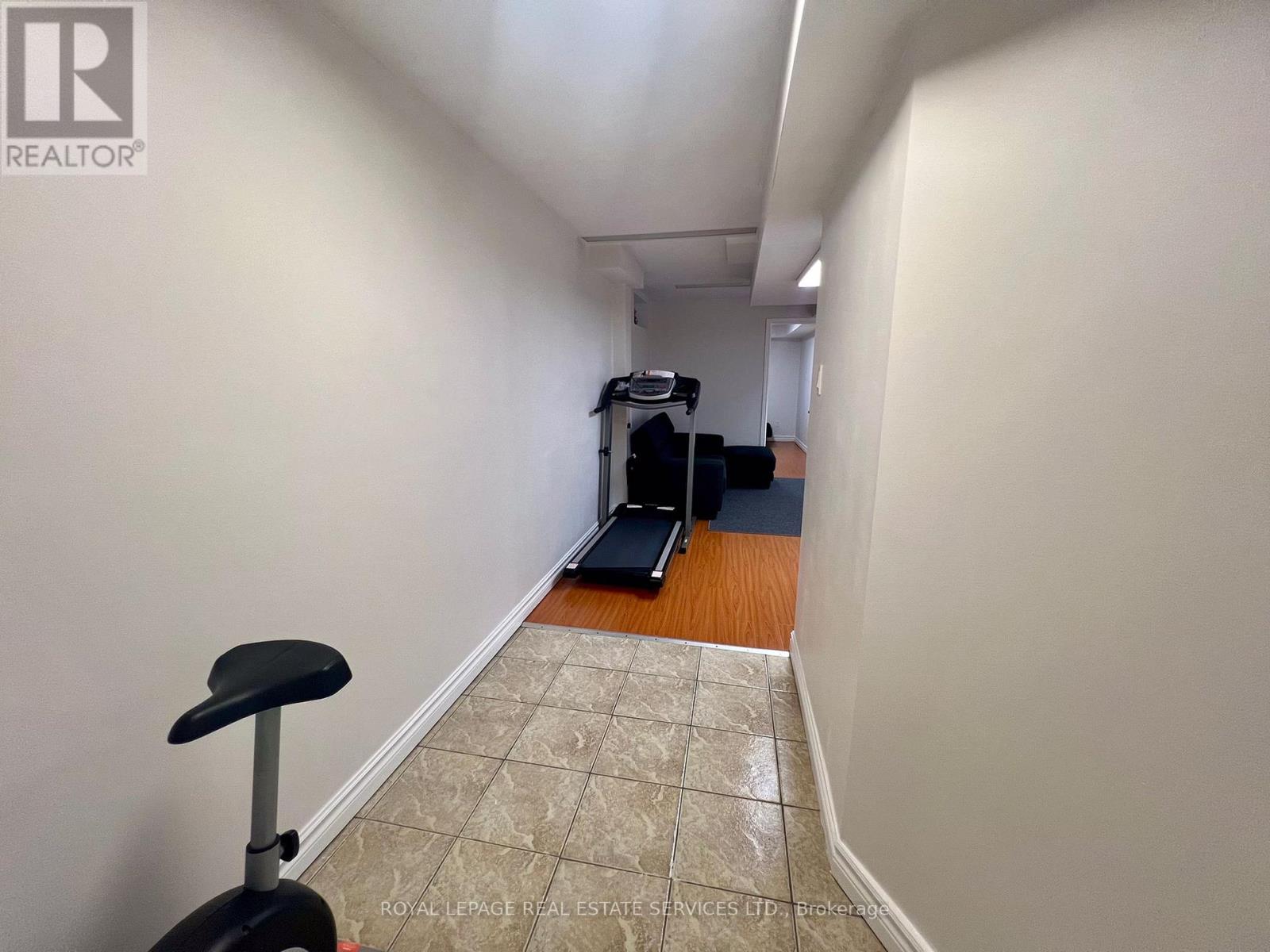2 Bedroom
1 Bathroom
Central Air Conditioning
Forced Air
$1,850 Monthly
Separate Entrance For A Spacious Two Bedroom (Each With Closets) Apartment. L-shape Living Room With A Separate Kitchen Furnished With A Fridge, Microwave And Induction Tabletop Stove. There Is Also A Private Ensuite Laundry Area With A Washer And A Separate 3 Piece Bathroom With Shower Stall. Excellent Location That Is Close To Milliken Mills High School, Milliken Mills Community Centre, Pacific Mall, A Shopping Plaza And Public Transit To Finch Subway. **** EXTRAS **** Non Smoker And No Pets. Tenant Insurance Is Required Along With $100. Key Deposit. (id:50787)
Property Details
|
MLS® Number
|
N9343189 |
|
Property Type
|
Single Family |
|
Community Name
|
Milliken Mills West |
|
Amenities Near By
|
Public Transit, Schools |
|
Community Features
|
Community Centre |
|
Parking Space Total
|
1 |
Building
|
Bathroom Total
|
1 |
|
Bedrooms Above Ground
|
2 |
|
Bedrooms Total
|
2 |
|
Basement Features
|
Separate Entrance |
|
Basement Type
|
Full |
|
Cooling Type
|
Central Air Conditioning |
|
Exterior Finish
|
Brick |
|
Foundation Type
|
Unknown |
|
Heating Fuel
|
Natural Gas |
|
Heating Type
|
Forced Air |
|
Stories Total
|
2 |
|
Type
|
Other |
|
Utility Water
|
Municipal Water |
Parking
Land
|
Acreage
|
No |
|
Land Amenities
|
Public Transit, Schools |
|
Sewer
|
Sanitary Sewer |
|
Size Irregular
|
. |
|
Size Total Text
|
. |
Rooms
| Level |
Type |
Length |
Width |
Dimensions |
|
Basement |
Living Room |
4.8 m |
1.95 m |
4.8 m x 1.95 m |
|
Basement |
Living Room |
2.4 m |
2.84 m |
2.4 m x 2.84 m |
|
Basement |
Kitchen |
2.7 m |
1.65 m |
2.7 m x 1.65 m |
|
Basement |
Bedroom |
3.8 m |
2.4 m |
3.8 m x 2.4 m |
|
Basement |
Bedroom 2 |
3.8 m |
2.35 m |
3.8 m x 2.35 m |
|
Basement |
Bathroom |
|
|
Measurements not available |
|
Basement |
Laundry Room |
|
|
Measurements not available |
Utilities
https://www.realtor.ca/real-estate/27398535/bsmnt-169-milliken-meadows-drive-markham-milliken-mills-west-milliken-mills-west













