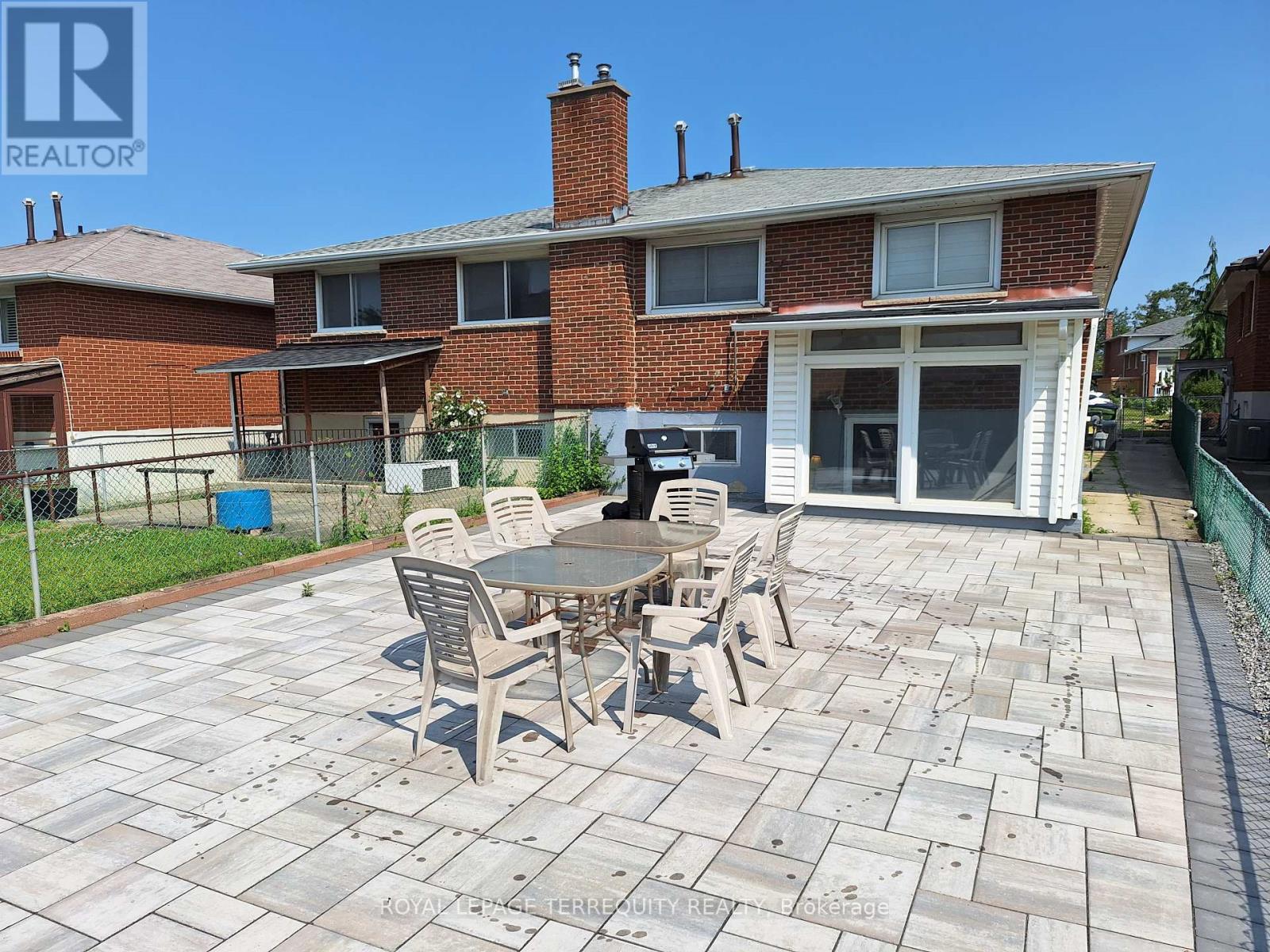1 Bedroom
1 Bathroom
Bungalow
Fireplace
Central Air Conditioning
Forced Air
Landscaped
$1,799 Monthly
Exceptionally Renovated BRIGHT Lower Level of a Toronto Home in an Excellent Quiet Residential Location Steps to TTC, Parks and More! Spacious Open Concept Layout - Approximately 1500sqft! Private Covered Rear Entrance Walk Up for the Tenant's Personal Use! Gorgeous Open Concept Design with NO CARPET - Updated Laminate Flooring! South Facing Above Grade Windows Bring in Lots of Natural Light! Spacious Family Sized Kitchen with Large Dining Area! Renovated 3 Piece Bathroom with Shower! Games Room with Wet Bar. Open Concept Living Area and Bedroom with Pot Lighting and Gas Fireplace! Tenants Gets Shared Use of Recently Landscaped Backyard with Large Stone Patio! Landlord Looking For Quality Tenant! **** EXTRAS **** Renovated Unit! Private Rear Entrance! Large Modern Eat in Kitchen! Laminate Flooring Throughout! Spacious Layout! (id:50787)
Property Details
|
MLS® Number
|
W9038011 |
|
Property Type
|
Single Family |
|
Community Name
|
Humber Summit |
|
Amenities Near By
|
Park, Public Transit |
|
Features
|
Flat Site, Carpet Free, In Suite Laundry |
|
Parking Space Total
|
1 |
|
Structure
|
Patio(s), Porch |
Building
|
Bathroom Total
|
1 |
|
Bedrooms Above Ground
|
1 |
|
Bedrooms Total
|
1 |
|
Amenities
|
Fireplace(s) |
|
Appliances
|
Dryer, Microwave, Refrigerator, Stove, Washer, Window Coverings |
|
Architectural Style
|
Bungalow |
|
Basement Development
|
Finished |
|
Basement Features
|
Walk Out |
|
Basement Type
|
N/a (finished) |
|
Construction Style Attachment
|
Semi-detached |
|
Cooling Type
|
Central Air Conditioning |
|
Exterior Finish
|
Brick |
|
Fireplace Present
|
Yes |
|
Fireplace Total
|
1 |
|
Flooring Type
|
Laminate |
|
Foundation Type
|
Block |
|
Heating Fuel
|
Natural Gas |
|
Heating Type
|
Forced Air |
|
Stories Total
|
1 |
|
Type
|
House |
|
Utility Water
|
Municipal Water |
Parking
Land
|
Acreage
|
No |
|
Fence Type
|
Fenced Yard |
|
Land Amenities
|
Park, Public Transit |
|
Landscape Features
|
Landscaped |
|
Sewer
|
Sanitary Sewer |
|
Size Depth
|
137 Ft ,3 In |
|
Size Frontage
|
32 Ft ,4 In |
|
Size Irregular
|
32.36 X 137.32 Ft |
|
Size Total Text
|
32.36 X 137.32 Ft |
Rooms
| Level |
Type |
Length |
Width |
Dimensions |
|
Basement |
Sunroom |
2 m |
1.25 m |
2 m x 1.25 m |
|
Basement |
Living Room |
6.19 m |
4.09 m |
6.19 m x 4.09 m |
|
Basement |
Games Room |
3.8 m |
3.62 m |
3.8 m x 3.62 m |
|
Basement |
Kitchen |
5.72 m |
2.99 m |
5.72 m x 2.99 m |
|
Basement |
Dining Room |
5.72 m |
2.99 m |
5.72 m x 2.99 m |
|
Basement |
Bedroom |
6.19 m |
4.09 m |
6.19 m x 4.09 m |
|
Basement |
Laundry Room |
3.89 m |
3.28 m |
3.89 m x 3.28 m |
Utilities
https://www.realtor.ca/real-estate/27169790/bsmnt-15-madonna-gardens-toronto-humber-summit-humber-summit















