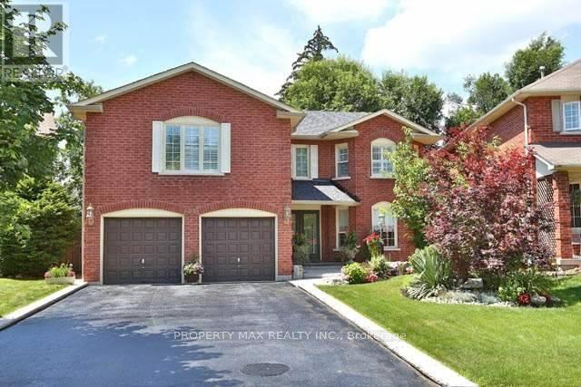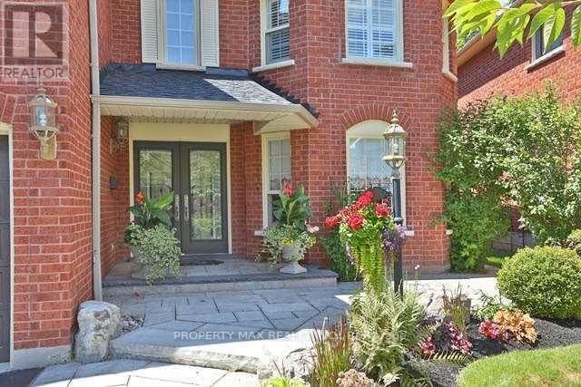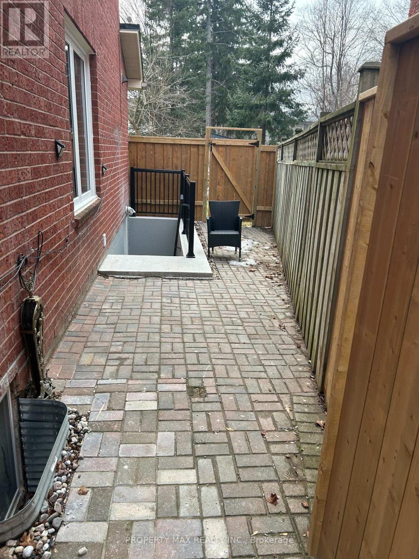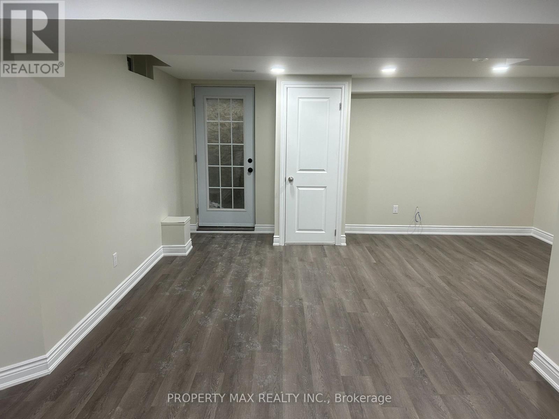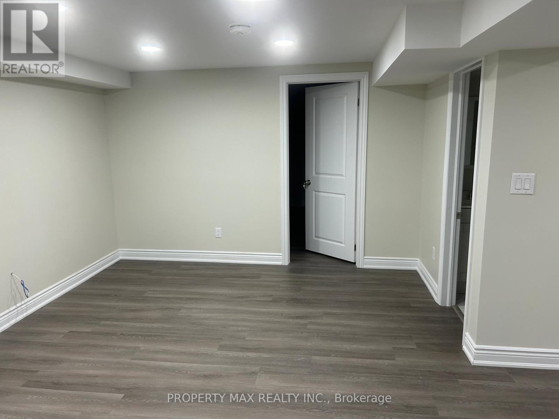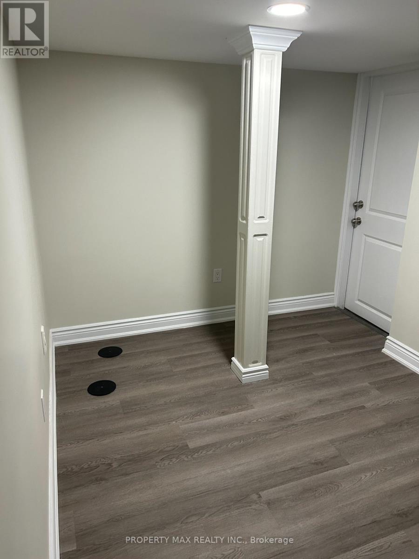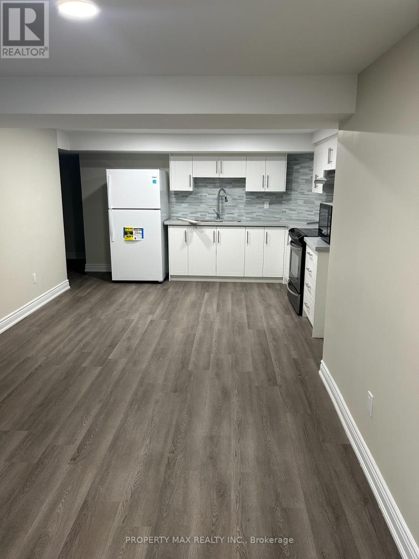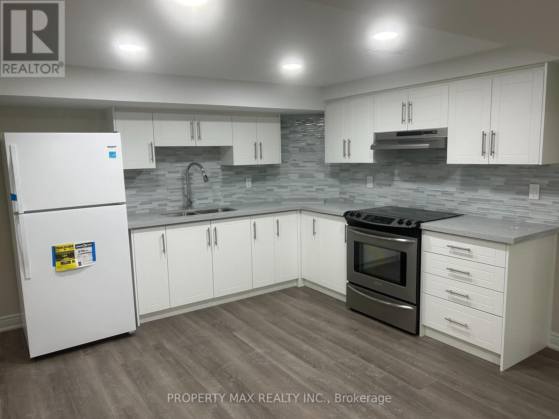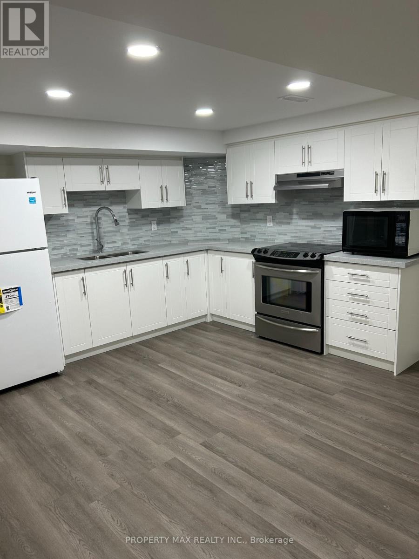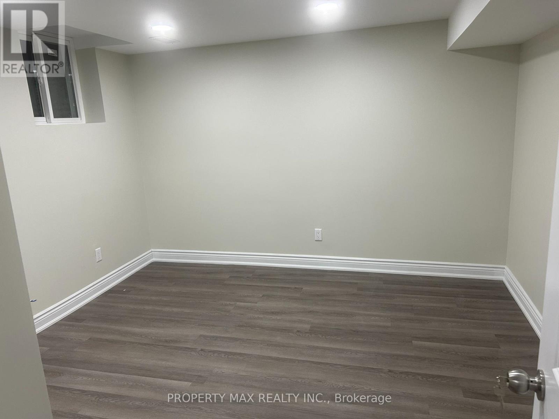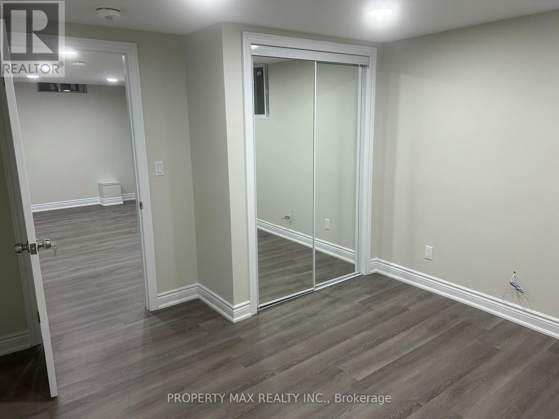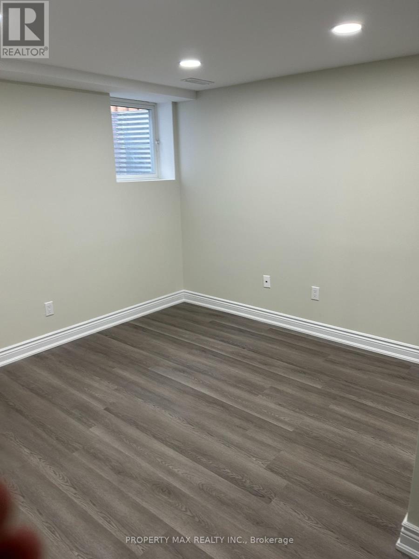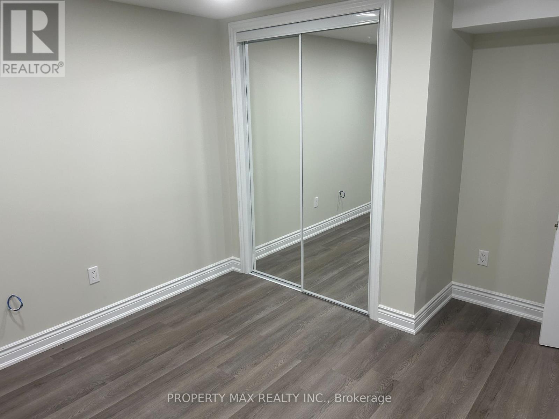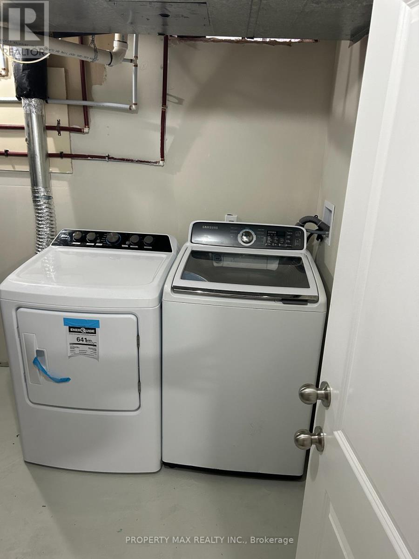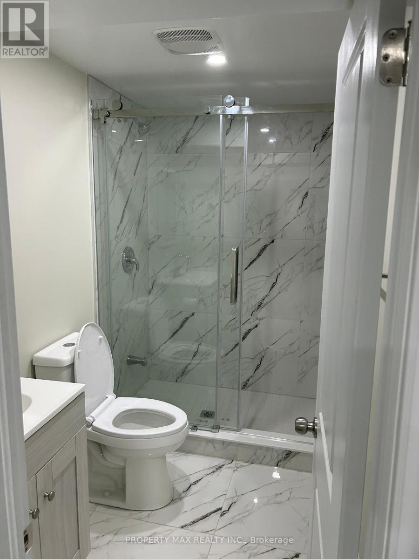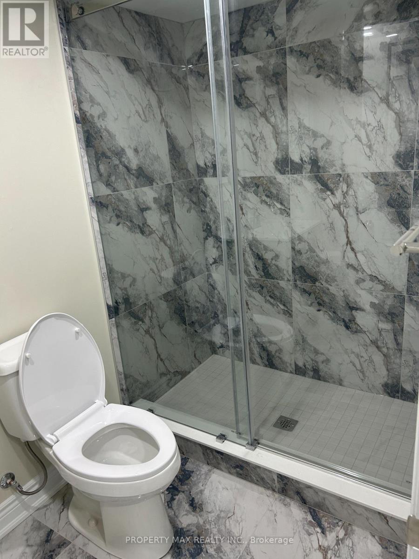2 Bedroom
2 Bathroom
Central Air Conditioning
Forced Air
$2,300 Monthly
Beautifully newly Done Bsmt With 2 Bdrms,2 washroom And A Living Area, Situated In A Prime Highland Creek Neighborhood. Smooth Ceiling With Pot Lights, Mirrored Closets, Washroom With Granite Vanity, Oversized Windows, Kitchen With Backsplash. No Pets Or Smoking Allowed Inside The Premises. Short Walk To U Of T, Centennial College & Pan Am Sports Centre, Schools & Other Amenities. Perfect For Couple, Small Family & Students Looking For A +++ Tenants Only **** EXTRAS **** Tenant Has To Pay 30% Utilities Apart From The Base Rent.Newer Fridge,Newer Dryer, Stove, &Washer.Private Entrance*Students Can Apply****Exclusive Laundry For Tenant Use Only** All showing with 2hours advance notice. (id:50787)
Property Details
|
MLS® Number
|
E8043716 |
|
Property Type
|
Single Family |
|
Community Name
|
Highland Creek |
|
Parking Space Total
|
1 |
Building
|
Bathroom Total
|
2 |
|
Bedrooms Above Ground
|
2 |
|
Bedrooms Total
|
2 |
|
Basement Features
|
Apartment In Basement, Separate Entrance |
|
Basement Type
|
N/a |
|
Construction Style Attachment
|
Detached |
|
Cooling Type
|
Central Air Conditioning |
|
Exterior Finish
|
Brick |
|
Heating Fuel
|
Natural Gas |
|
Heating Type
|
Forced Air |
|
Stories Total
|
2 |
|
Type
|
House |
Parking
Land
|
Acreage
|
No |
|
Size Irregular
|
42.19 X 106.59 Ft ; Pie Sharp |
|
Size Total Text
|
42.19 X 106.59 Ft ; Pie Sharp |
Rooms
| Level |
Type |
Length |
Width |
Dimensions |
|
Basement |
Living Room |
5.01 m |
3.47 m |
5.01 m x 3.47 m |
|
Basement |
Dining Room |
5.01 m |
3.47 m |
5.01 m x 3.47 m |
|
Basement |
Kitchen |
3.44 m |
3.07 m |
3.44 m x 3.07 m |
|
Basement |
Primary Bedroom |
3.47 m |
2.87 m |
3.47 m x 2.87 m |
|
Basement |
Bedroom 2 |
3.14 m |
3.02 m |
3.14 m x 3.02 m |
Utilities
|
Sewer
|
Available |
|
Natural Gas
|
Available |
|
Electricity
|
Available |
|
Cable
|
Available |
https://www.realtor.ca/real-estate/26478949/basemnt-41-glenthorne-dr-toronto-highland-creek

