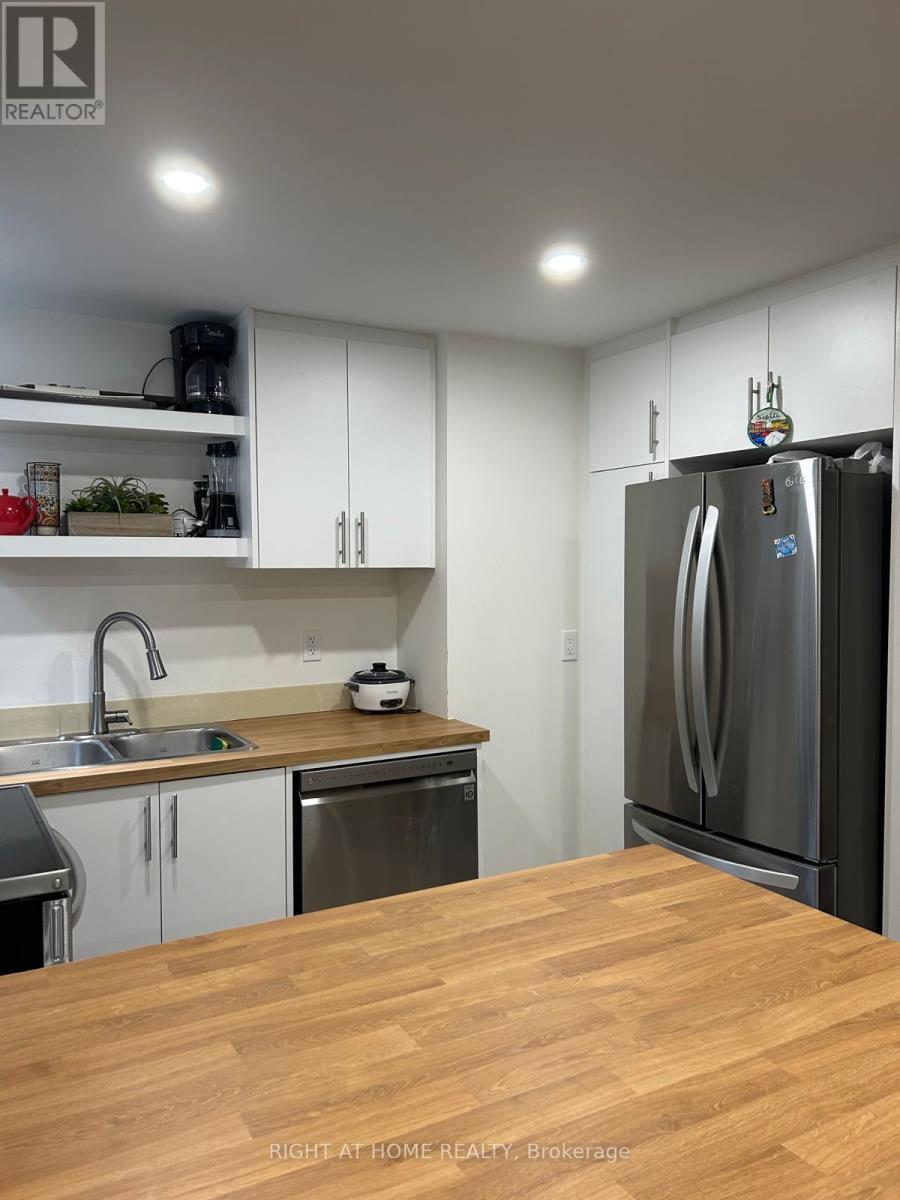2 Bedroom
3 Bathroom
700 - 1100 sqft
Fireplace
Central Air Conditioning
Forced Air
$2,250 Monthly
Prime Thornhill Location! Just minutes from Thornhill Public School and Walking distance to Yonge & Clark intersection easy access to transit, grocery stores, restaurants, and other amenities - Spacious 2-Bedroom Basement Apartment with 2 washrooms - Private entrance from side - Open-concept kitchen and living area with In-suite laundry and driveway parking spot included - No Pets - Non Smoker tenants Please - Tenant pays one thirds of total utilities (id:50787)
Property Details
|
MLS® Number
|
N12143253 |
|
Property Type
|
Single Family |
|
Community Name
|
Crestwood-Springfarm-Yorkhill |
|
Features
|
Carpet Free |
|
Parking Space Total
|
2 |
Building
|
Bathroom Total
|
3 |
|
Bedrooms Above Ground
|
2 |
|
Bedrooms Total
|
2 |
|
Basement Development
|
Finished |
|
Basement Type
|
N/a (finished) |
|
Construction Status
|
Insulation Upgraded |
|
Construction Style Attachment
|
Detached |
|
Cooling Type
|
Central Air Conditioning |
|
Exterior Finish
|
Brick |
|
Fireplace Present
|
Yes |
|
Foundation Type
|
Block |
|
Half Bath Total
|
1 |
|
Heating Fuel
|
Natural Gas |
|
Heating Type
|
Forced Air |
|
Stories Total
|
2 |
|
Size Interior
|
700 - 1100 Sqft |
|
Type
|
House |
|
Utility Water
|
Municipal Water |
Parking
Land
|
Acreage
|
No |
|
Sewer
|
Sanitary Sewer |
|
Size Depth
|
99 Ft |
|
Size Frontage
|
35 Ft |
|
Size Irregular
|
35 X 99 Ft |
|
Size Total Text
|
35 X 99 Ft |
Rooms
| Level |
Type |
Length |
Width |
Dimensions |
|
Basement |
Living Room |
5.96 m |
3.32 m |
5.96 m x 3.32 m |
|
Basement |
Kitchen |
2.87 m |
2.9 m |
2.87 m x 2.9 m |
|
Basement |
Primary Bedroom |
4.83 m |
5.13 m |
4.83 m x 5.13 m |
|
Basement |
Bedroom 2 |
3.96 m |
3.38 m |
3.96 m x 3.38 m |
https://www.realtor.ca/real-estate/28301366/basement-54-springfield-way-vaughan-crestwood-springfarm-yorkhill-crestwood-springfarm-yorkhill



















