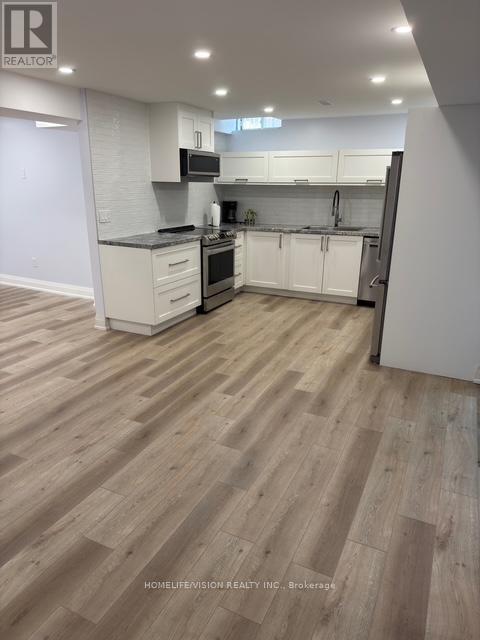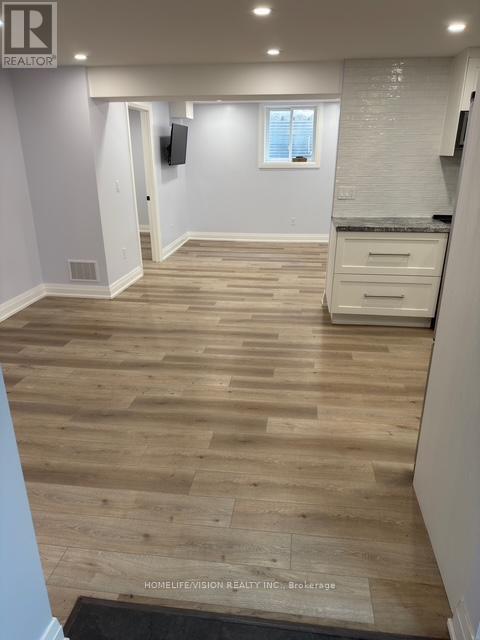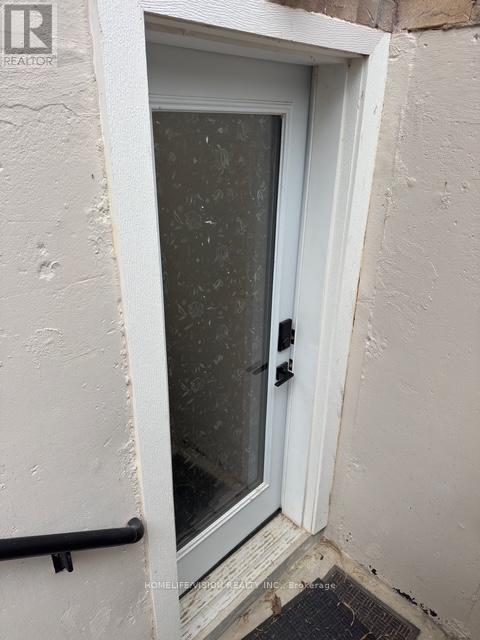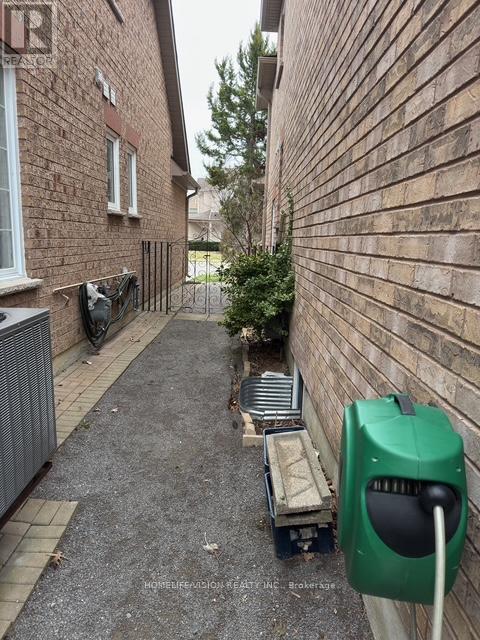2 Bedroom
1 Bathroom
Central Air Conditioning
Forced Air
$2,000 Monthly
Step into this beautifully crafted 2-bedroom legal basement apartment that combines comfort, style, and functionality! Designed with no detail overlooked, this home boasts 7.5-foot ceilings and above-grade windows that fill the space with natural light, creating a warm and inviting atmosphere throughout. The open-concept layout features a split-bedroom design, maximizing privacy with no wasted space. Both bedrooms are spacious and come with large closets, offering ample storage. The 3-piece bathroom includes a sleek glass shower, adding a touch of modern elegance. You'll love the oversized eat-in kitchen, perfect for entertaining or enjoying a cozy meal. Its equipped with durable vinyl flooring, stunning pot lights, and generous counter space, ideal for any home chef! Shared laundry facilities are conveniently located in a common area and include a laundry sink and extra storage. A private walk-up entrance makes coming and going easy, offering both independence and convenience. Utilities are included, while cable and internet are the tenants responsibility. Plus, youll have one parking space on the driveway. Built with care and high-quality finishes, this basement apartment is more than just a rental, its a place to call home. (id:50787)
Property Details
|
MLS® Number
|
E12104681 |
|
Property Type
|
Single Family |
|
Community Name
|
Rougemount |
|
Features
|
Carpet Free |
|
Parking Space Total
|
1 |
Building
|
Bathroom Total
|
1 |
|
Bedrooms Above Ground
|
2 |
|
Bedrooms Total
|
2 |
|
Appliances
|
Dryer, Washer |
|
Basement Development
|
Finished |
|
Basement Features
|
Apartment In Basement, Walk Out |
|
Basement Type
|
N/a (finished) |
|
Construction Style Attachment
|
Detached |
|
Cooling Type
|
Central Air Conditioning |
|
Exterior Finish
|
Brick |
|
Flooring Type
|
Vinyl, Ceramic, Concrete |
|
Foundation Type
|
Unknown |
|
Heating Fuel
|
Natural Gas |
|
Heating Type
|
Forced Air |
|
Stories Total
|
2 |
|
Type
|
House |
|
Utility Water
|
Municipal Water |
Parking
Land
|
Acreage
|
No |
|
Sewer
|
Sanitary Sewer |
Rooms
| Level |
Type |
Length |
Width |
Dimensions |
|
Lower Level |
Kitchen |
5.94 m |
3.73 m |
5.94 m x 3.73 m |
|
Lower Level |
Living Room |
3.65 m |
3.1 m |
3.65 m x 3.1 m |
|
Lower Level |
Primary Bedroom |
3.65 m |
3.41 m |
3.65 m x 3.41 m |
|
Lower Level |
Bedroom 2 |
3.7 m |
3.09 m |
3.7 m x 3.09 m |
|
Lower Level |
Bathroom |
2.29 m |
1.92 m |
2.29 m x 1.92 m |
|
Lower Level |
Other |
1.5 m |
1.5 m |
1.5 m x 1.5 m |
|
Lower Level |
Laundry Room |
|
|
Measurements not available |
https://www.realtor.ca/real-estate/28216650/basement-288-littleford-street-pickering-rougemount-rougemount























