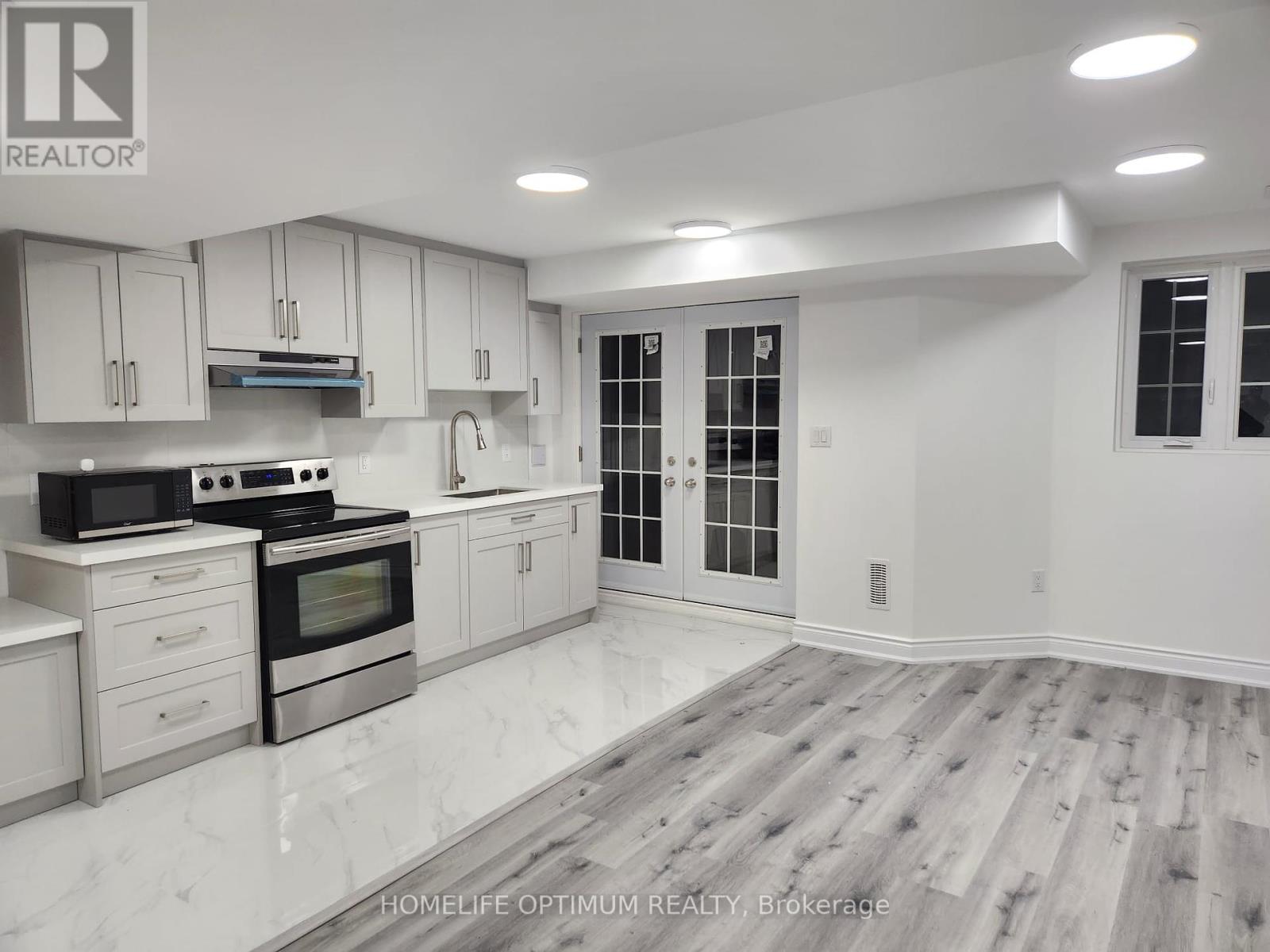2 Bedroom
2 Bathroom
1100 - 1500 sqft
Central Air Conditioning
Forced Air
$2,100 Monthly
convenience. This spacious unit features double doors that flood the space with natural light, creating a warm and inviting atmosphere. Key Features: Open-Concept Living: The expansive layout offers a versatile living area, perfect for entertaining or relaxing. High-quality finishes and contemporary design elements provide a sophisticated touch. Kitchen: Equipped with state-of-the-art stainless steel appliances, sleek quartz countertops, and ample cabinetry, this kitchen is a culinary enthusiast's dream. Two Luxurious Washrooms: Each washroom is elegantly designed, featuring modern fixtures . In-Unit Laundry: Enjoy the convenience of a dedicated laundry area with a brand-new washer and dryer, making household chores effortless. Private Entrance: The double doors not only enhance the aesthetic appeal but also provide a private entryway, ensuring your utmost privacy and independence. Natural Light: Large windows and the walkout design allow for abundant natural light, creating a bright and airy ambiance throughout the apartment. Prime Location: Situated in a tranquil neighborhood within the Greater Toronto Area, you'll have easy access to public transportation, shopping centers, dining establishments, and recreational facilities. Additional Amenities: The apartment includes energy-efficient heating and cooling systems, highspeed internet readiness, and ample storage space to cater to all your needs. This exceptional apartment is ideal for professionals, couples, or small families seeking a comfortable and stylish living space in a sought-after location. Don't miss the opportunity to make this exquisite walkout basement unit your new home. (id:50787)
Property Details
|
MLS® Number
|
N12060767 |
|
Property Type
|
Single Family |
|
Community Name
|
Holland Landing |
|
Features
|
In Suite Laundry |
|
Parking Space Total
|
1 |
Building
|
Bathroom Total
|
2 |
|
Bedrooms Above Ground
|
2 |
|
Bedrooms Total
|
2 |
|
Age
|
New Building |
|
Appliances
|
Water Softener, Washer |
|
Basement Features
|
Apartment In Basement |
|
Basement Type
|
N/a |
|
Construction Style Attachment
|
Detached |
|
Cooling Type
|
Central Air Conditioning |
|
Exterior Finish
|
Brick |
|
Flooring Type
|
Vinyl, Tile |
|
Foundation Type
|
Concrete |
|
Half Bath Total
|
1 |
|
Heating Fuel
|
Natural Gas |
|
Heating Type
|
Forced Air |
|
Stories Total
|
2 |
|
Size Interior
|
1100 - 1500 Sqft |
|
Type
|
House |
|
Utility Water
|
Municipal Water |
Parking
Land
|
Acreage
|
No |
|
Sewer
|
Sanitary Sewer |
Rooms
| Level |
Type |
Length |
Width |
Dimensions |
|
Basement |
Living Room |
5.49 m |
5.39 m |
5.49 m x 5.39 m |
|
Basement |
Kitchen |
4.88 m |
1.89 m |
4.88 m x 1.89 m |
|
Basement |
Bedroom |
3.2 m |
4.08 m |
3.2 m x 4.08 m |
|
Basement |
Bedroom 2 |
4.17 m |
27 m |
4.17 m x 27 m |
|
Basement |
Laundry Room |
1.12 m |
1.22 m |
1.12 m x 1.22 m |
|
Basement |
Bathroom |
2.8 m |
1.5 m |
2.8 m x 1.5 m |
|
Basement |
Bathroom |
1.22 m |
1.5 m |
1.22 m x 1.5 m |
Utilities
https://www.realtor.ca/real-estate/28117622/basemen-48-marlene-johnston-drive-east-gwillimbury-holland-landing-holland-landing


















