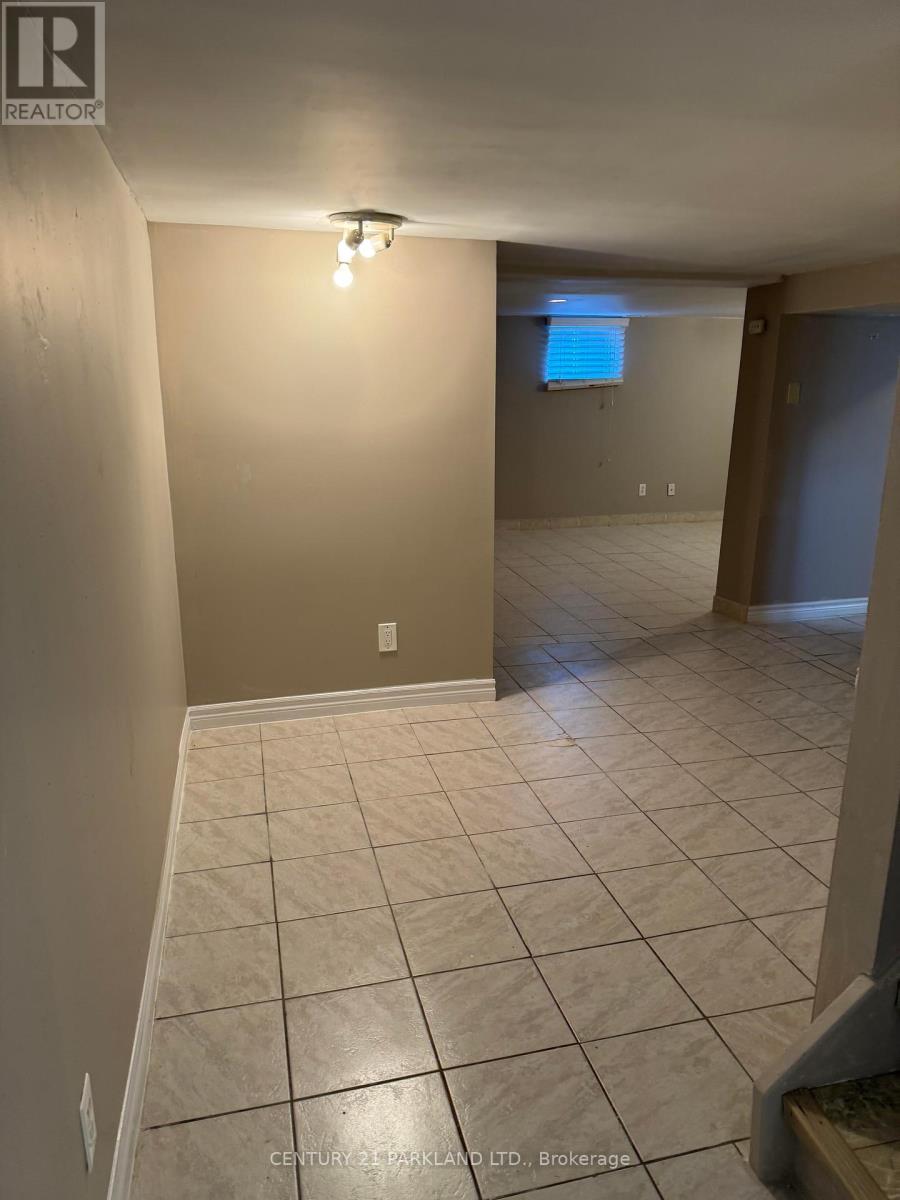289-597-1980
infolivingplus@gmail.com
Basemen - 1 Willowlea Drive Toronto (Highland Creek), Ontario M1C 1J5
1 Bedroom
1 Bathroom
Central Air Conditioning
Forced Air
$1,700 Monthly
Newly Renovated. Prestigious Highland Creek Community! Great Opportunity. 1 Bedroom Basement With Separate Entrance. Shared Laundry. Close To All Amenities Including: Hwy 401, Schools, Parks, Shopping, Centennial College & Lots More **** EXTRAS **** Tenant acknowledges and agrees to pay 25 % of the Utilities. Tenant acknowledges that the Laundry is Shared. (id:50787)
Property Details
| MLS® Number | E9350225 |
| Property Type | Single Family |
| Community Name | Highland Creek |
| Amenities Near By | Park, Schools |
| Community Features | Community Centre |
| Parking Space Total | 1 |
Building
| Bathroom Total | 1 |
| Bedrooms Above Ground | 1 |
| Bedrooms Total | 1 |
| Appliances | Refrigerator, Stove |
| Basement Features | Apartment In Basement |
| Basement Type | N/a |
| Construction Style Attachment | Detached |
| Cooling Type | Central Air Conditioning |
| Exterior Finish | Aluminum Siding |
| Foundation Type | Block |
| Heating Fuel | Natural Gas |
| Heating Type | Forced Air |
| Type | House |
| Utility Water | Municipal Water |
Land
| Acreage | No |
| Land Amenities | Park, Schools |
| Sewer | Sanitary Sewer |
| Size Depth | 114 Ft ,1 In |
| Size Frontage | 56 Ft |
| Size Irregular | 56 X 114.11 Ft |
| Size Total Text | 56 X 114.11 Ft |
Rooms
| Level | Type | Length | Width | Dimensions |
|---|---|---|---|---|
| Basement | Kitchen | 1.602 m | 3.9 m | 1.602 m x 3.9 m |
| Basement | Living Room | 3.05 m | 5.2 m | 3.05 m x 5.2 m |
| Basement | Dining Room | 2.8 m | 2.46 m | 2.8 m x 2.46 m |
| Basement | Bedroom | 2.1 m | 3.2 m | 2.1 m x 3.2 m |









