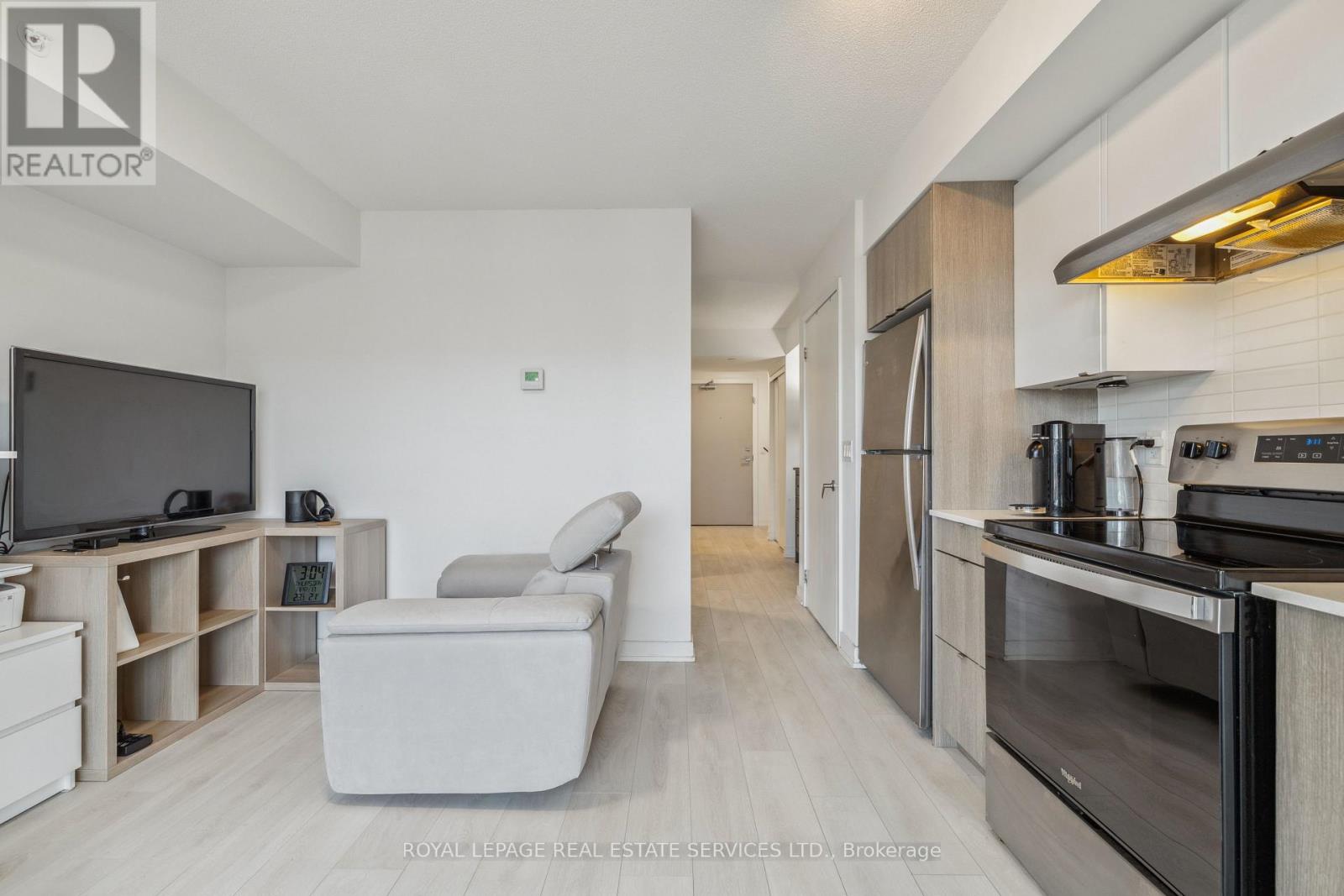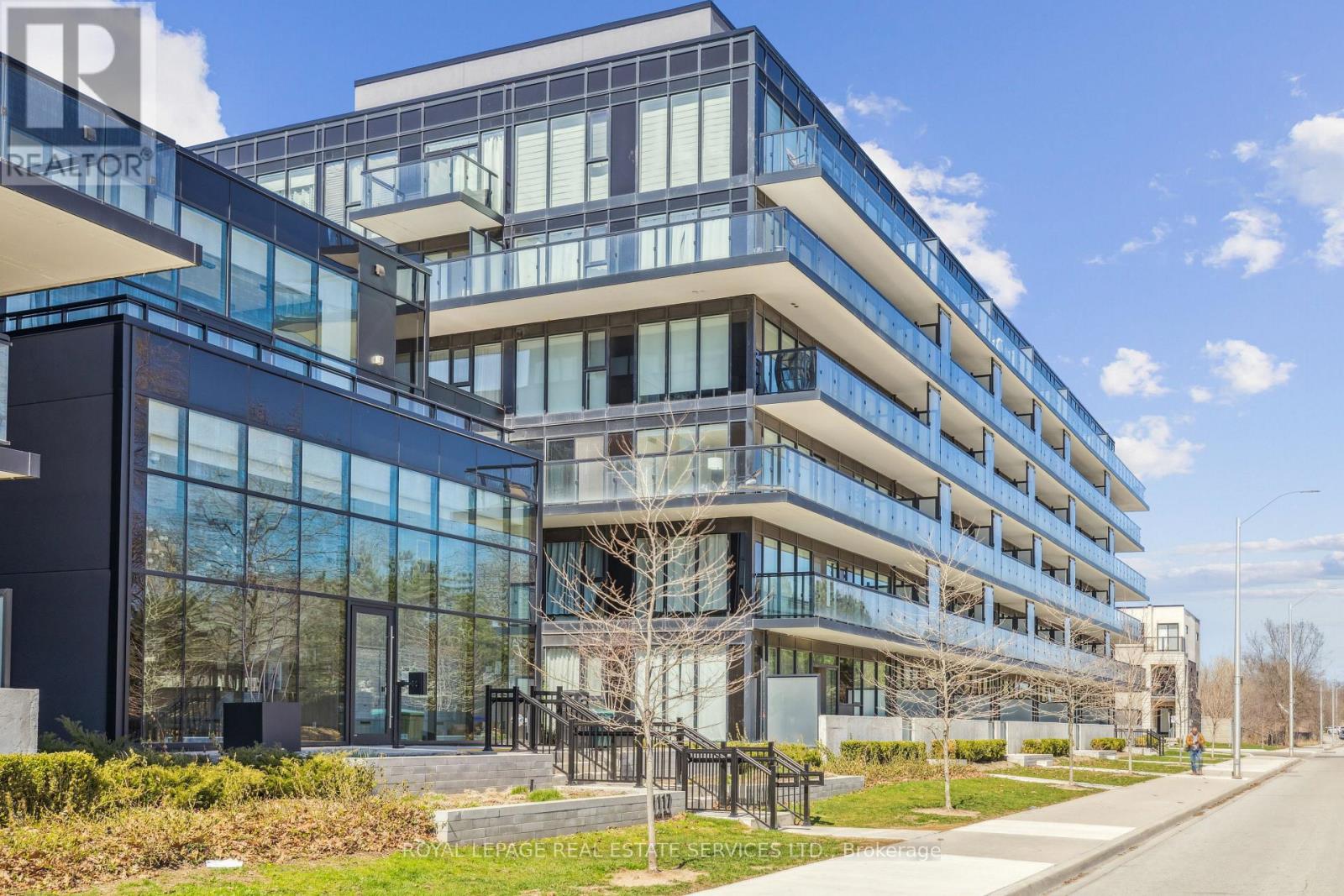B429 - 1119 Cooke Boulevard Burlington (Lasalle), Ontario L7T 0C7
$389,999Maintenance, Common Area Maintenance, Insurance, Parking
$527.95 Monthly
Maintenance, Common Area Maintenance, Insurance, Parking
$527.95 MonthlySituated just steps from the Aldershot GO Station, commuting is a breeze. Walking Distance to the GO TRAIN. 50 MINUTES TO DOWNTOWN TORONTO (Union Station). Quick access to Highway 403 and proximity to McMaster University make this an ideal spot for busy professionals and students. Beyond the building, the Aldershot area offers a vibrant lifestyle with nearby cafes, restaurants, parks, and trails. Lake Ontario is just a short drive away, providing ample opportunities for outdoor recreation. The carpet-free condo with Granite Countertops, SS appliances, upgraded cabinets with backsplash. Off the living room, you step onto a large balcony perfect for enjoying your morning coffee with a great and clear view of the escarpments. Underground parking is included. Building amenities include a rooftop terrace, a party room and a Gym. (id:50787)
Property Details
| MLS® Number | W12098502 |
| Property Type | Single Family |
| Community Name | LaSalle |
| Amenities Near By | Place Of Worship, Hospital, Marina |
| Community Features | Pet Restrictions |
| Features | Conservation/green Belt, Elevator, Lighting, Balcony |
| Parking Space Total | 1 |
Building
| Bathroom Total | 1 |
| Bedrooms Above Ground | 1 |
| Bedrooms Total | 1 |
| Age | 0 To 5 Years |
| Amenities | Exercise Centre, Party Room, Visitor Parking, Security/concierge |
| Appliances | All, Dishwasher, Dryer, Hood Fan, Microwave, Stove, Washer, Window Coverings, Refrigerator |
| Cooling Type | Central Air Conditioning |
| Exterior Finish | Concrete |
| Fire Protection | Controlled Entry |
| Heating Fuel | Natural Gas |
| Heating Type | Forced Air |
| Size Interior | 500 - 599 Sqft |
| Type | Apartment |
Parking
| Underground | |
| Garage |
Land
| Acreage | No |
| Land Amenities | Place Of Worship, Hospital, Marina |
| Landscape Features | Landscaped |
| Zoning Description | Residential |
Rooms
| Level | Type | Length | Width | Dimensions |
|---|---|---|---|---|
| Main Level | Family Room | 3.41 m | 3.41 m | 3.41 m x 3.41 m |
| Main Level | Kitchen | 3.41 m | 3.41 m | 3.41 m x 3.41 m |
| Main Level | Bedroom | 2.31 m | 3.04 m | 2.31 m x 3.04 m |
| Main Level | Bathroom | 2.37 m | 1.52 m | 2.37 m x 1.52 m |
https://www.realtor.ca/real-estate/28202923/b429-1119-cooke-boulevard-burlington-lasalle-lasalle





































