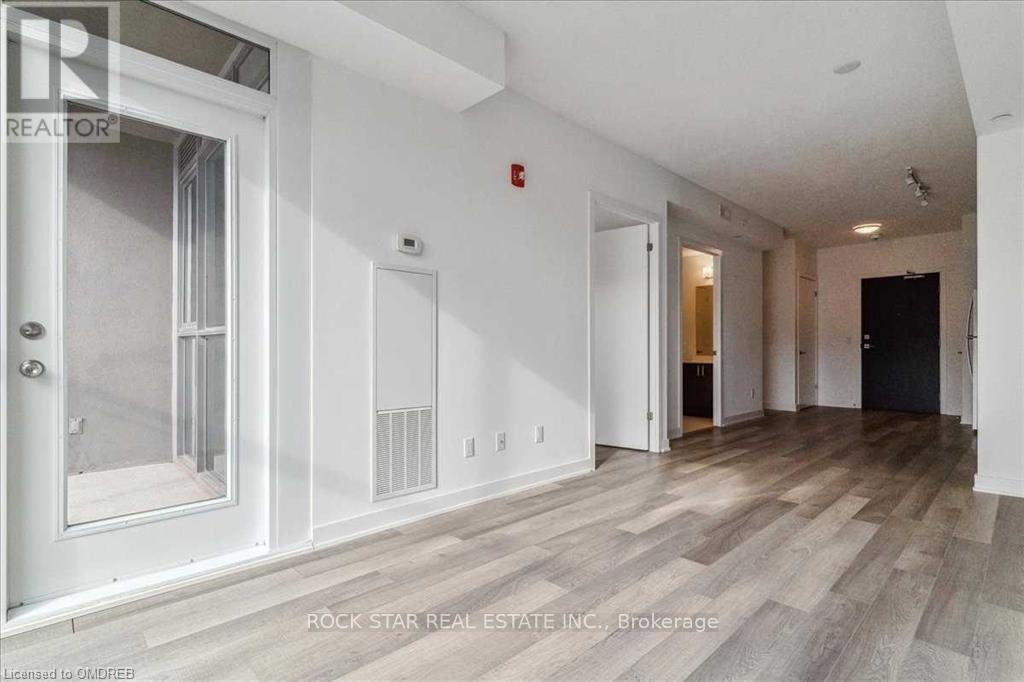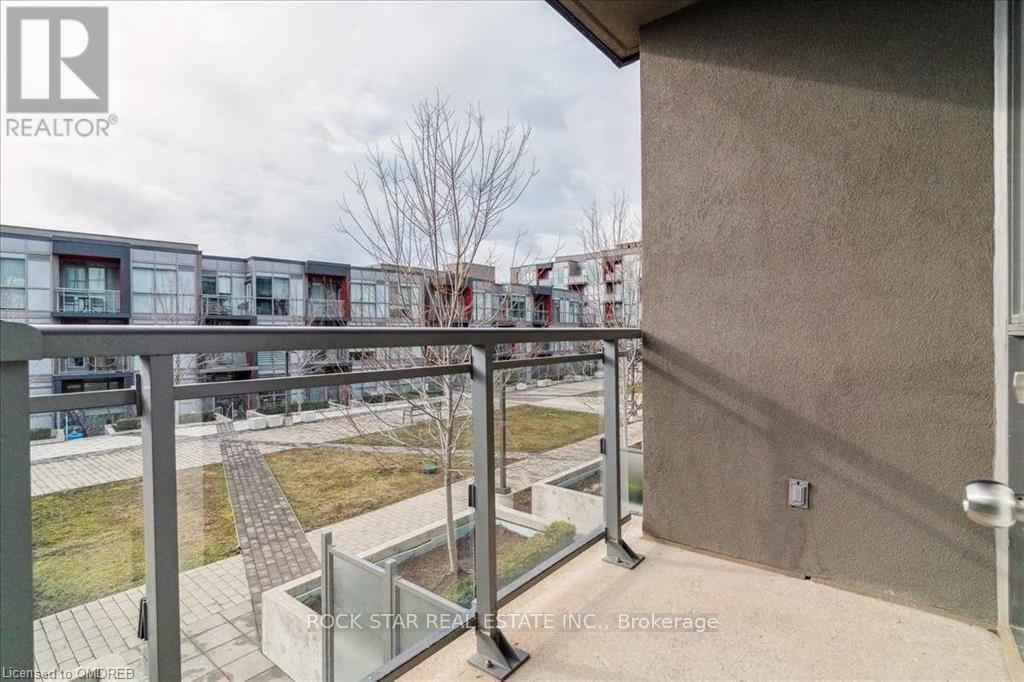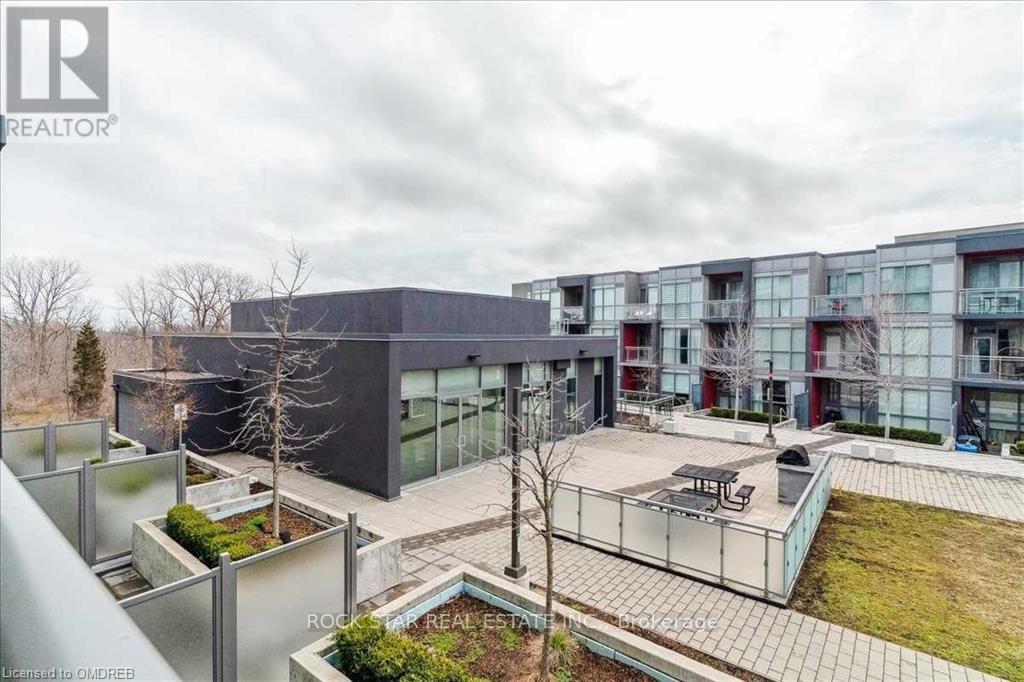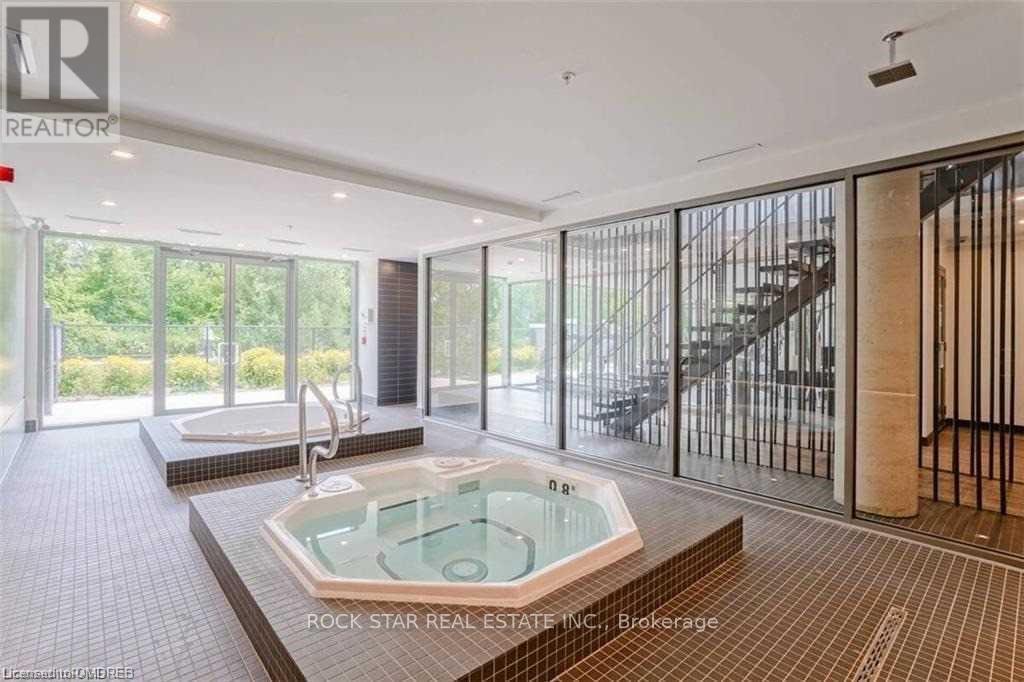1 Bedroom
1 Bathroom
600 - 699 sqft
Central Air Conditioning
Forced Air
$2,300 Monthly
Sun Filled, Immaculate, 1 Bed Plus Den, Full Bath. Plenty Of Natural Light W/9' Floor To Ceiling Windows, South East Facing Balcony Overlooking Quiet Courtyard. Den Can Be Used As Sitting Room, Work Space, Craft Space Or A Room For A Small Child. Designer Kitchen W/quartz Counter, S/s Appliances. Comes With Locker & Convenient Oversized Parking Space. Amenities Include Hot And Cold Spa Plunge Pools, Sauna, Party Room, Concierge, Gym & More. Amazing Location Close To Trails, Schools, Major Highways, Go Transit, Fortinos, Shopping, Restaurants, & A Ton Of Other Essentials Within Walking Distance. Tenants Pay Air Handler Rental Approx $66/month + Enercare Hydro (water & Electricity). Heat Included. Pet Friendly Building. (id:50787)
Property Details
|
MLS® Number
|
W12063133 |
|
Property Type
|
Single Family |
|
Community Name
|
Orchard |
|
Amenities Near By
|
Hospital |
|
Community Features
|
Pet Restrictions |
|
Features
|
Balcony, Level, Sauna |
|
Parking Space Total
|
1 |
Building
|
Bathroom Total
|
1 |
|
Bedrooms Above Ground
|
1 |
|
Bedrooms Total
|
1 |
|
Age
|
0 To 5 Years |
|
Amenities
|
Exercise Centre, Security/concierge, Sauna, Party Room, Visitor Parking, Storage - Locker |
|
Cooling Type
|
Central Air Conditioning |
|
Exterior Finish
|
Concrete, Stucco |
|
Foundation Type
|
Poured Concrete |
|
Heating Fuel
|
Natural Gas |
|
Heating Type
|
Forced Air |
|
Size Interior
|
600 - 699 Sqft |
|
Type
|
Apartment |
Parking
Land
|
Acreage
|
No |
|
Land Amenities
|
Hospital |
Rooms
| Level |
Type |
Length |
Width |
Dimensions |
|
Main Level |
Bedroom |
9.86 m |
11.18 m |
9.86 m x 11.18 m |
|
Main Level |
Kitchen |
7.06 m |
18.82 m |
7.06 m x 18.82 m |
|
Main Level |
Living Room |
16.05 m |
10.46 m |
16.05 m x 10.46 m |
|
Main Level |
Den |
7.37 m |
7.16 m |
7.37 m x 7.16 m |
https://www.realtor.ca/real-estate/28123478/b316-5240-dundas-street-burlington-orchard-orchard



































