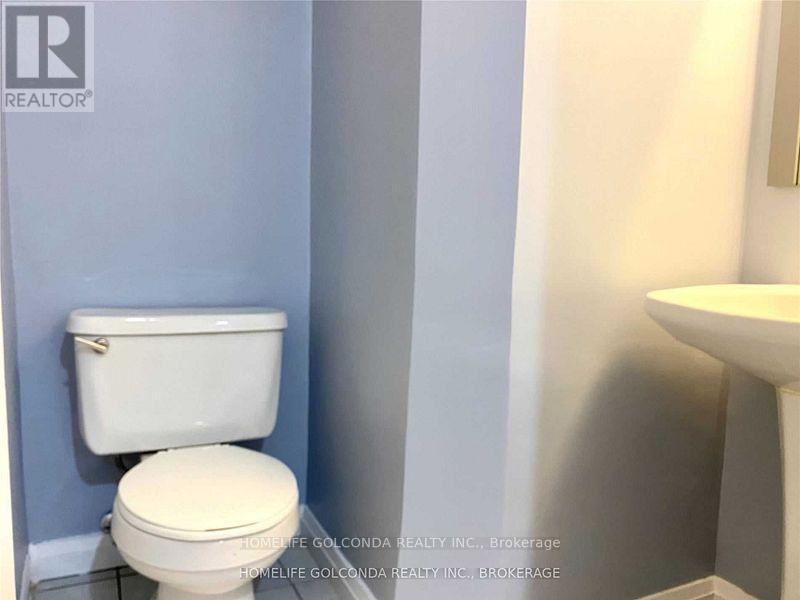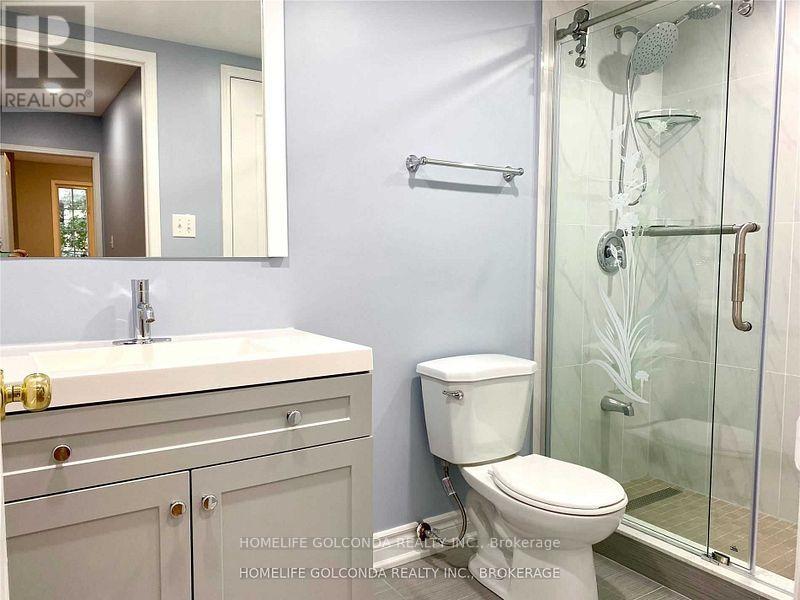2 Bedroom
2 Bathroom
1000 - 1199 sqft
Central Air Conditioning
Forced Air
Landscaped
$2,900 Monthly
Location Location Location, Luxury 2 Storey Townhouse In A Gorgeous Neighborhood Of North York, Included Snow Removing And Lawn Care. Hardwood Floors Throughout, Main Floor Powder Rm, Living/Dining Combined With Open Concept. Large Ensuite Master B/Rm With W/O Balcony. Walk To Finch Station, Go Transit, Community Centre, Park School, Shop & Restaurants. ( pictures are from prior listing, the unit currently is occupied by tenant.) (id:50787)
Property Details
|
MLS® Number
|
C12152858 |
|
Property Type
|
Single Family |
|
Community Name
|
Newtonbrook West |
|
Amenities Near By
|
Park, Public Transit, Schools |
|
Community Features
|
Pet Restrictions, Community Centre |
|
Features
|
Balcony |
|
Parking Space Total
|
1 |
Building
|
Bathroom Total
|
2 |
|
Bedrooms Above Ground
|
2 |
|
Bedrooms Total
|
2 |
|
Amenities
|
Storage - Locker |
|
Basement Features
|
Separate Entrance |
|
Basement Type
|
N/a |
|
Cooling Type
|
Central Air Conditioning |
|
Exterior Finish
|
Stucco |
|
Flooring Type
|
Laminate |
|
Half Bath Total
|
1 |
|
Heating Fuel
|
Natural Gas |
|
Heating Type
|
Forced Air |
|
Stories Total
|
2 |
|
Size Interior
|
1000 - 1199 Sqft |
|
Type
|
Row / Townhouse |
Parking
Land
|
Acreage
|
No |
|
Land Amenities
|
Park, Public Transit, Schools |
|
Landscape Features
|
Landscaped |
Rooms
| Level |
Type |
Length |
Width |
Dimensions |
|
Second Level |
Primary Bedroom |
3.91 m |
3.63 m |
3.91 m x 3.63 m |
|
Second Level |
Sitting Room |
2.2 m |
1.35 m |
2.2 m x 1.35 m |
|
Second Level |
Bedroom 2 |
3.04 m |
2.48 m |
3.04 m x 2.48 m |
|
Lower Level |
Foyer |
5 m |
|
5 m x Measurements not available |
|
Main Level |
Kitchen |
4.07 m |
2.45 m |
4.07 m x 2.45 m |
|
Main Level |
Living Room |
467 m |
4.37 m |
467 m x 4.37 m |
|
Main Level |
Dining Room |
3.66 m |
2.05 m |
3.66 m x 2.05 m |
https://www.realtor.ca/real-estate/28322453/b25-108-finch-avenue-w-toronto-newtonbrook-west-newtonbrook-west





















