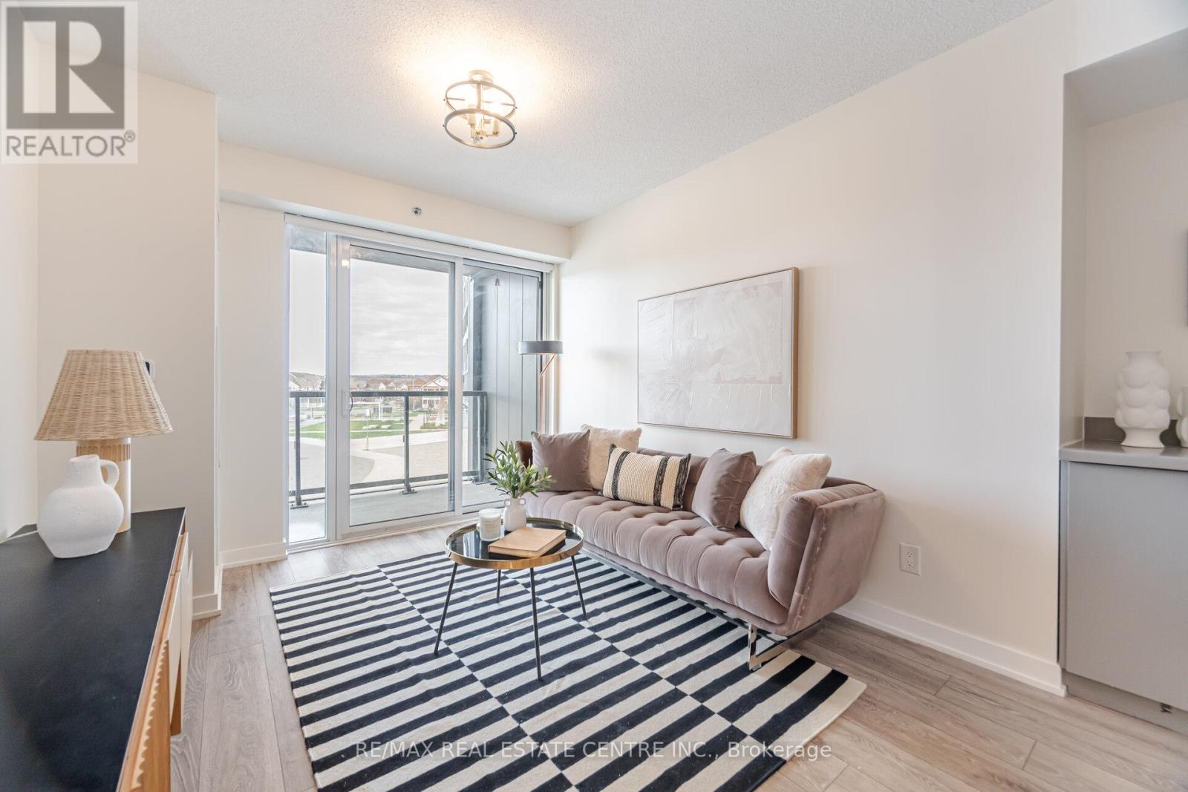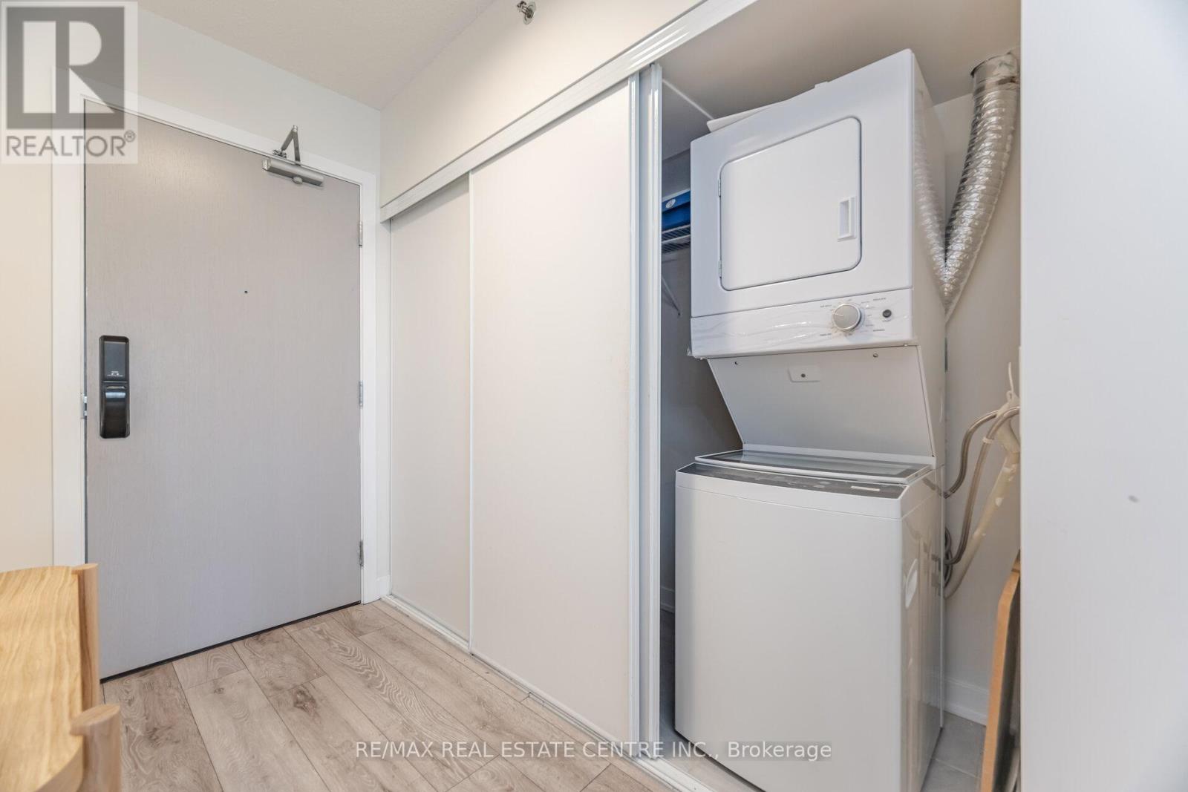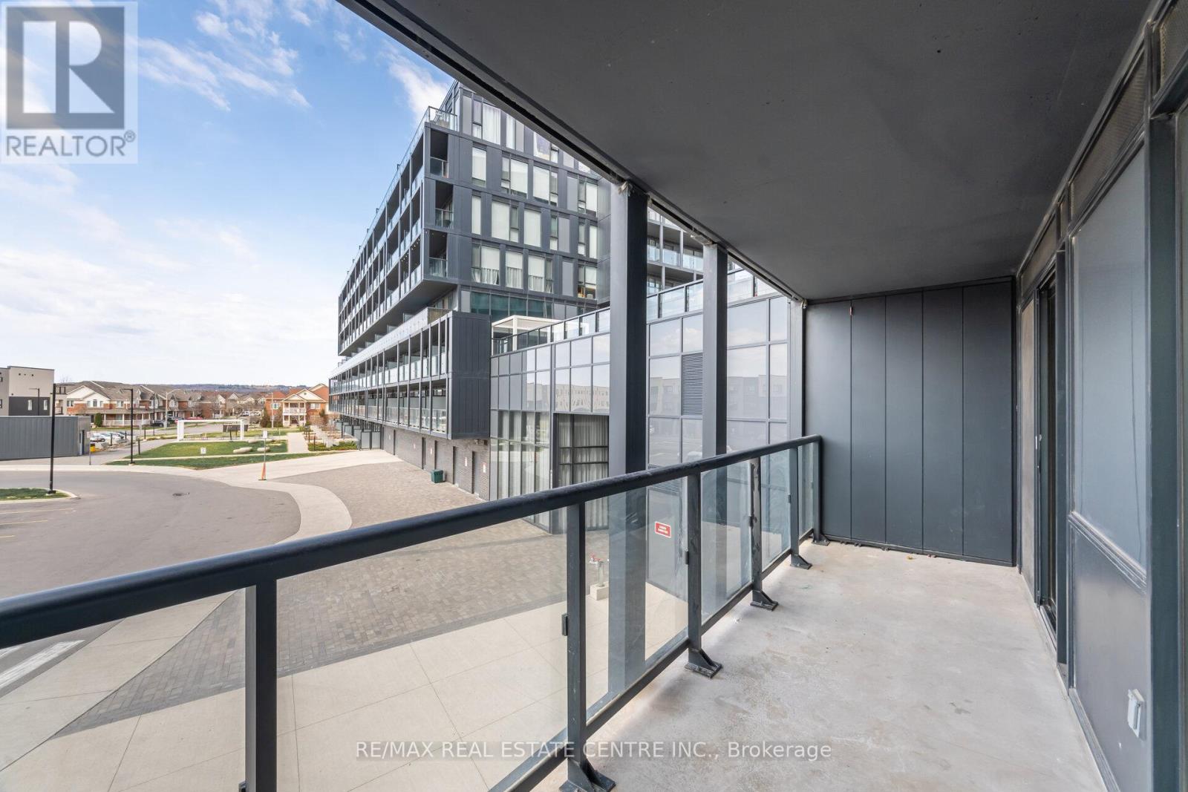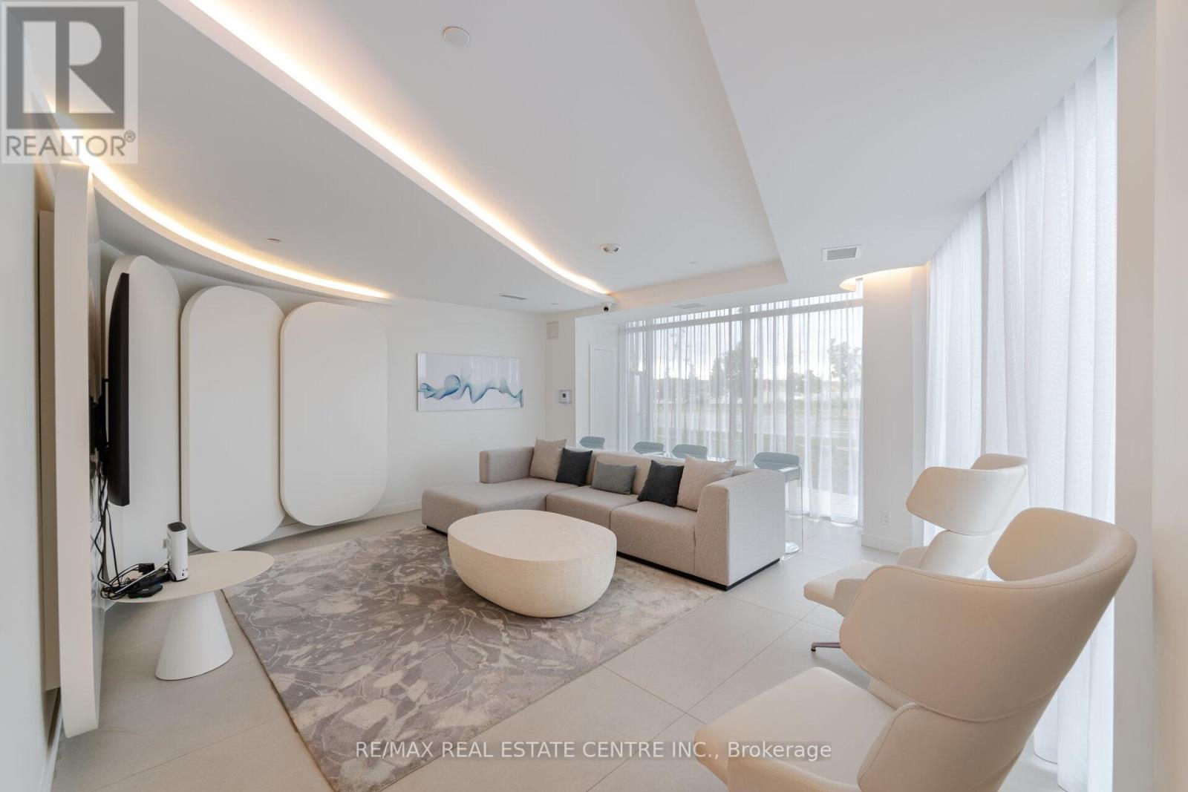B217 - 3200 Dakota Common Burlington (Alton), Ontario L7M 2A7
$709,900Maintenance, Common Area Maintenance, Insurance
$796 Monthly
Maintenance, Common Area Maintenance, Insurance
$796 MonthlyLuxury meets comfort and convenience in this most desirable, centrally located Valera Condos in Alton Village. Rooftop Outdoor POOL in the building, this Executive unit is 989 SqFt + 114 SqFt featuring indoor and outdoor living at its best. Located in the heart of Burlington this 3-bedroom plus 2 Bathroom home features open concept living space, 9' ceilings, premium laminate flooring, neutral finishes and ample natural light. Modern Kitchen with Brand NEW Custom Island & Stove. Custom Cabinets Dining Room for additional storage.Located in uptown Burlington, close to shopping, GO transit, rapid bus transit and 2-minute drive to the 407. With parks, trails and the Niagara escarpment all nearby, Valera puts you in the middle of the ideal lifestyle - close to everything you need and endless options to escape to your haven where quiet calm surrounds you and natural beauty becomes an extension of your home. Additional perks for families with kids with schools, community centre, parks and trails just steps away. (id:50787)
Property Details
| MLS® Number | W12103595 |
| Property Type | Single Family |
| Community Name | Alton |
| Amenities Near By | Hospital, Park, Public Transit, Schools |
| Community Features | Pet Restrictions, Community Centre |
| Features | Conservation/green Belt, Balcony, In Suite Laundry |
| Parking Space Total | 1 |
Building
| Bathroom Total | 2 |
| Bedrooms Above Ground | 3 |
| Bedrooms Total | 3 |
| Age | 0 To 5 Years |
| Amenities | Security/concierge, Exercise Centre, Party Room, Visitor Parking |
| Appliances | Barbeque, All, Sauna |
| Cooling Type | Central Air Conditioning |
| Exterior Finish | Concrete, Steel |
| Fire Protection | Alarm System, Smoke Detectors |
| Flooring Type | Laminate |
| Size Interior | 900 - 999 Sqft |
| Type | Apartment |
Parking
| Underground | |
| Garage |
Land
| Acreage | No |
| Land Amenities | Hospital, Park, Public Transit, Schools |
Rooms
| Level | Type | Length | Width | Dimensions |
|---|---|---|---|---|
| Main Level | Foyer | 1 m | 1 m | 1 m x 1 m |
| Main Level | Living Room | 3.05 m | 6.71 m | 3.05 m x 6.71 m |
| Main Level | Dining Room | 3.05 m | 6.71 m | 3.05 m x 6.71 m |
| Main Level | Kitchen | 1 m | 1 m | 1 m x 1 m |
| Main Level | Primary Bedroom | 3.02 m | 3.58 m | 3.02 m x 3.58 m |
| Main Level | Bedroom 2 | 3.3 m | 2.64 m | 3.3 m x 2.64 m |
| Main Level | Bedroom 3 | 2.64 m | 2.67 m | 2.64 m x 2.67 m |
https://www.realtor.ca/real-estate/28214643/b217-3200-dakota-common-burlington-alton-alton












































