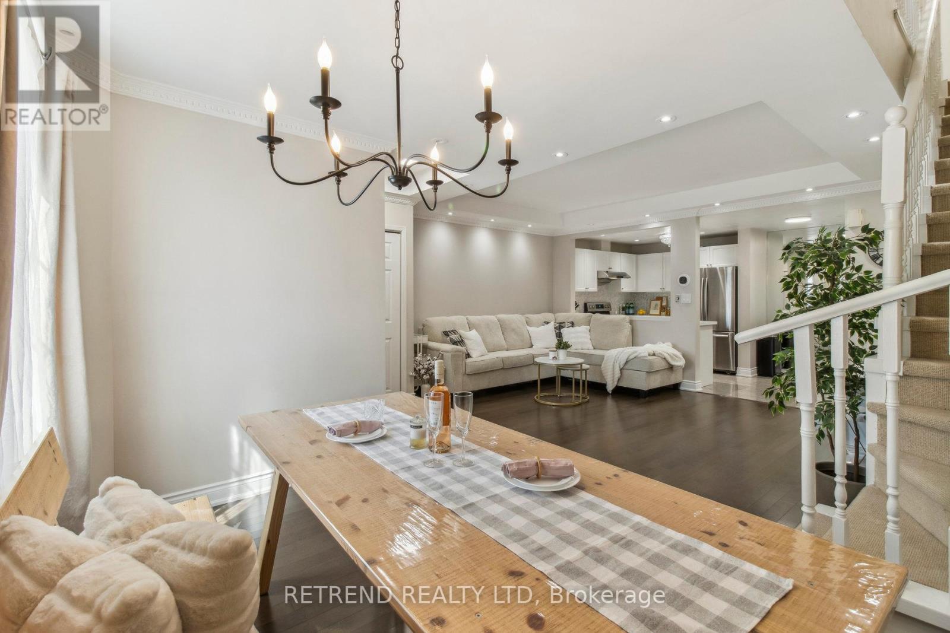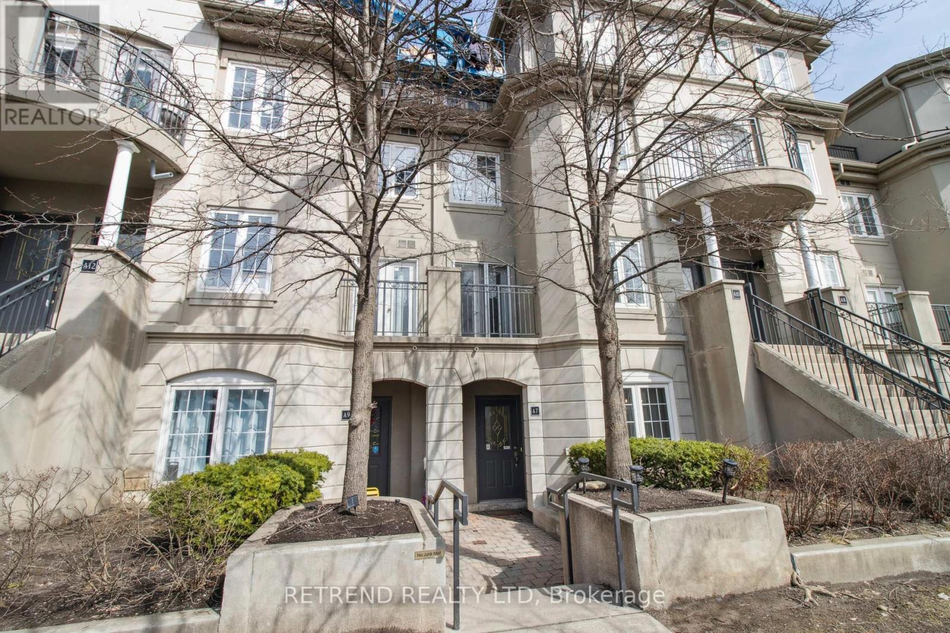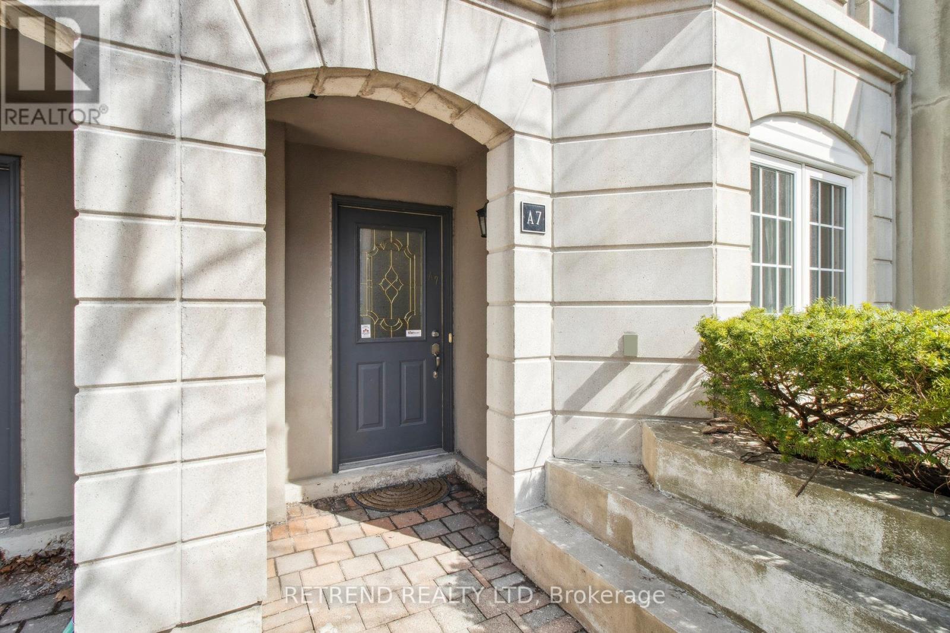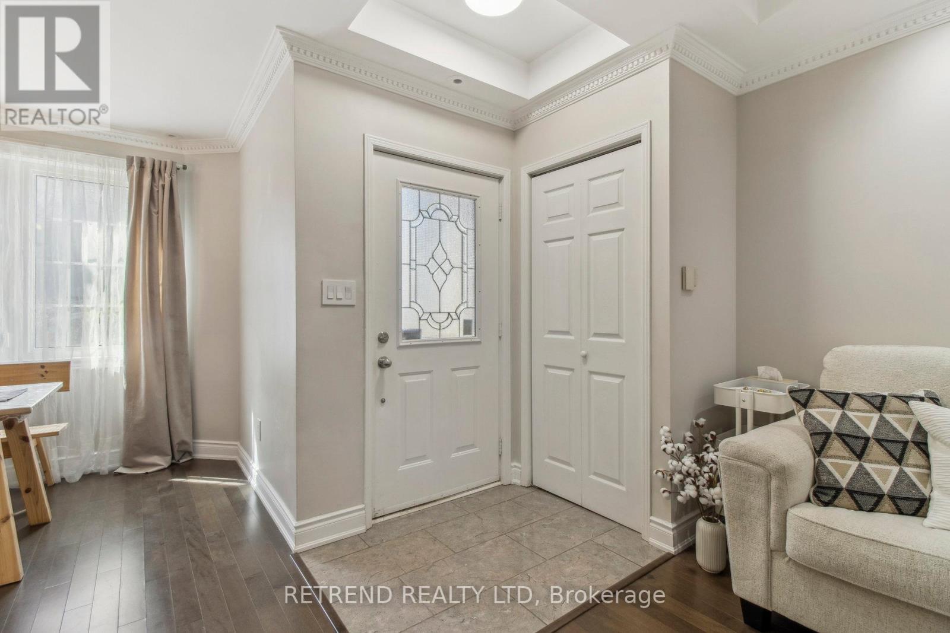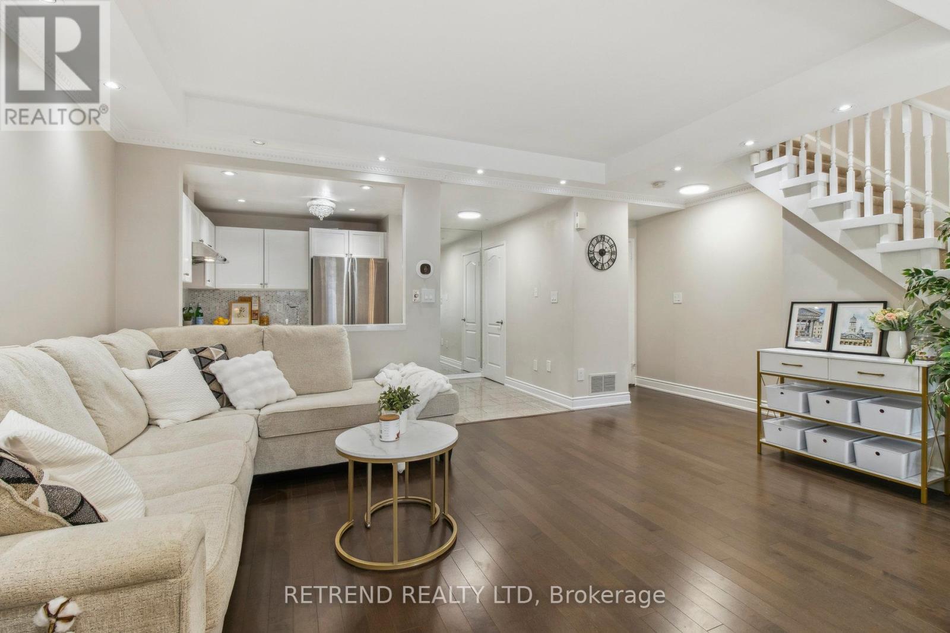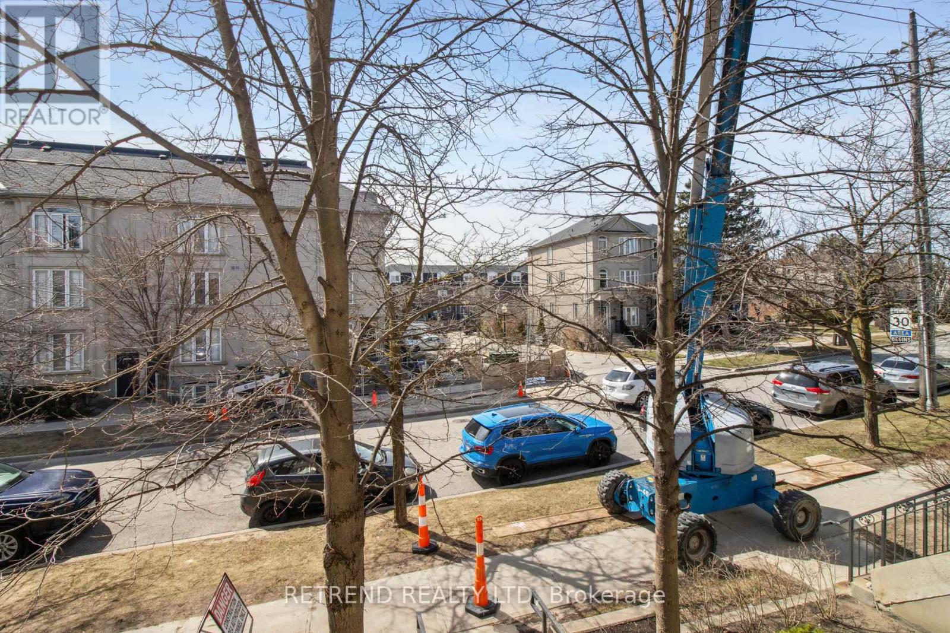A7 - 108 Finch Avenue W Toronto (Newtonbrook West), Ontario M2N 6W6
$698,000Maintenance, Common Area Maintenance, Insurance, Parking, Water
$613.90 Monthly
Maintenance, Common Area Maintenance, Insurance, Parking, Water
$613.90 MonthlyWelcome to this beautifully maintained 2-bed 2-bath condo townhouse, perfectly situated in the highly desirable Yonge & Finch neighbourhood. Tucked away from the bustle of Finch Ave, this quiet and private unit offers rare ground-level living with no stairs to climb. The thoughtfully designed open-concept layout is ideal for modern living and entertaining. Enjoy a beautifully renovated kitchen featuring quartz countertops, marble backsplash, and ample cabinetry. The spacious primary bedroom includes a walk-in closet, a cozy sitting area, a private ensuite bath, and a French door walk-out to a serene balcony. The second bedroom is generously sized, with easy access to the main bath and laundry conveniently located on the second floor. This well-managed complex offers plenty of visitor parking. Just steps to Finch Subway Station, GO Transit, schools, parks, community centres, and the vibrant shops and restaurants of Yonge Street. A rare opportunity in a prime location! (id:50787)
Property Details
| MLS® Number | C12094546 |
| Property Type | Single Family |
| Community Name | Newtonbrook West |
| Community Features | Pet Restrictions |
| Features | Balcony, Carpet Free, In Suite Laundry |
| Parking Space Total | 1 |
Building
| Bathroom Total | 2 |
| Bedrooms Above Ground | 2 |
| Bedrooms Total | 2 |
| Amenities | Visitor Parking, Separate Heating Controls |
| Appliances | Oven - Built-in, Dishwasher, Dryer, Oven, Stove, Washer, Window Coverings, Refrigerator |
| Cooling Type | Central Air Conditioning, Ventilation System |
| Exterior Finish | Concrete, Stucco |
| Flooring Type | Hardwood, Laminate |
| Half Bath Total | 1 |
| Heating Fuel | Natural Gas |
| Heating Type | Forced Air |
| Stories Total | 2 |
| Size Interior | 1000 - 1199 Sqft |
| Type | Row / Townhouse |
Parking
| Underground | |
| Garage |
Land
| Acreage | No |
| Zoning Description | Residential |
Rooms
| Level | Type | Length | Width | Dimensions |
|---|---|---|---|---|
| Second Level | Primary Bedroom | 5.3 m | 3.4 m | 5.3 m x 3.4 m |
| Second Level | Bedroom 2 | 3.65 m | 2.5 m | 3.65 m x 2.5 m |
| Second Level | Bathroom | Measurements not available | ||
| Main Level | Living Room | 7.4 m | 5.66 m | 7.4 m x 5.66 m |
| Main Level | Dining Room | 7.4 m | 5.66 m | 7.4 m x 5.66 m |
| Main Level | Kitchen | 4.57 m | 3 m | 4.57 m x 3 m |

