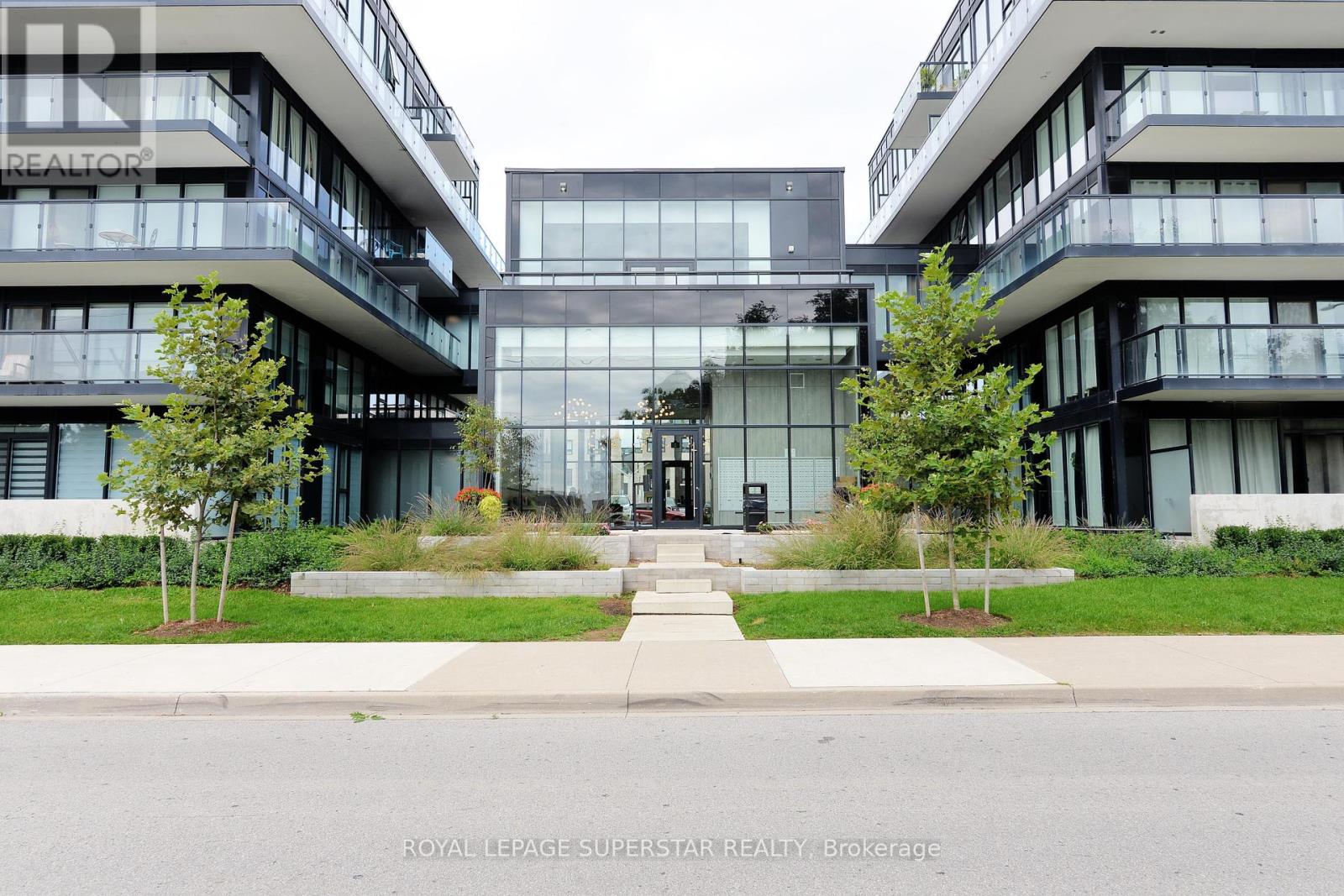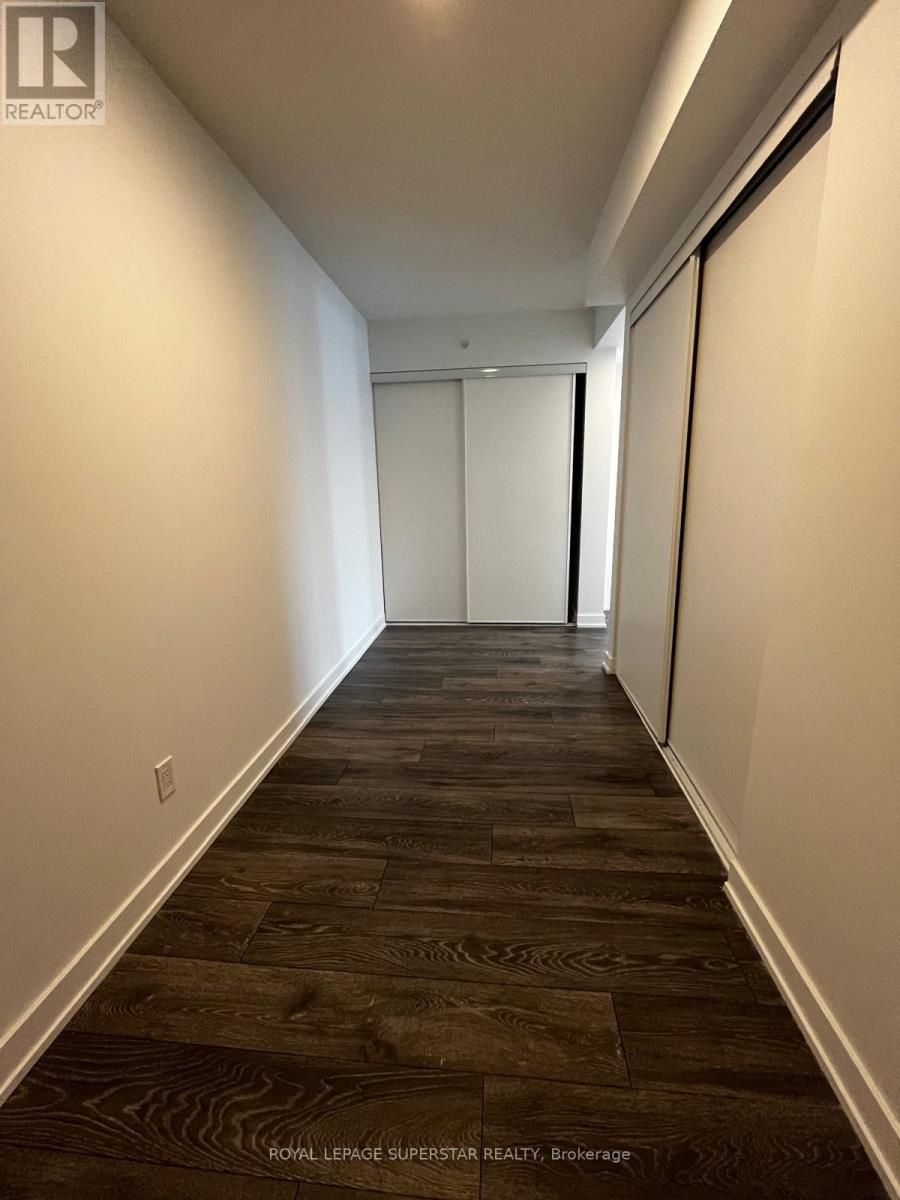2 Bedroom
1 Bathroom
700 - 799 sqft
Central Air Conditioning
Forced Air
$2,500 Monthly
Bright, Spacious & Very Clean 2 Bedrooms Corner Unit, 1 Washroom, & 1 Parking Spot. Urban Master Planned Community next Aldershot Go Station, Quick Access to All Highways and Public Transit. Close to All Amenities, Parks and Lake Ontario. Stainless Steel Appliances & Washer, Dryer. Fitness Centre, Party Room, Private Outdoor Terrace & Spacious Rooftop Terrace with a Fire Pit, Convenient and Secure Underground Parking. Rent is Plus Utilities. Tenant pays Heat, Hydro, Water, and HWT. **EXTRAS** Stove, Fridge, B/I Dishwasher, Washer, Dryer, Electrical Light Fixtures & Window Coverings. 10 Post Dated Cheques, Rental Application, Credit Report & Employment Letter. 1 Parking Incl. (id:50787)
Property Details
|
MLS® Number
|
W11986913 |
|
Property Type
|
Single Family |
|
Community Name
|
LaSalle |
|
Amenities Near By
|
Public Transit, Park |
|
Community Features
|
Pet Restrictions |
|
Features
|
Balcony |
|
Parking Space Total
|
1 |
Building
|
Bathroom Total
|
1 |
|
Bedrooms Above Ground
|
2 |
|
Bedrooms Total
|
2 |
|
Age
|
0 To 5 Years |
|
Amenities
|
Security/concierge, Exercise Centre, Party Room, Visitor Parking, Storage - Locker |
|
Cooling Type
|
Central Air Conditioning |
|
Exterior Finish
|
Steel |
|
Heating Fuel
|
Natural Gas |
|
Heating Type
|
Forced Air |
|
Size Interior
|
700 - 799 Sqft |
|
Type
|
Apartment |
Parking
Land
|
Acreage
|
No |
|
Land Amenities
|
Public Transit, Park |
Rooms
| Level |
Type |
Length |
Width |
Dimensions |
|
Flat |
Primary Bedroom |
2.92 m |
3.66 m |
2.92 m x 3.66 m |
|
Flat |
Bedroom 2 |
2.44 m |
3.07 m |
2.44 m x 3.07 m |
|
Flat |
Living Room |
3.66 m |
3.67 m |
3.66 m x 3.67 m |
|
Flat |
Dining Room |
3.81 m |
3.67 m |
3.81 m x 3.67 m |
|
Flat |
Kitchen |
2.1946 m |
3.81 m |
2.1946 m x 3.81 m |
https://www.realtor.ca/real-estate/27949306/a403-1117-cooke-boulevard-burlington-lasalle-lasalle
























