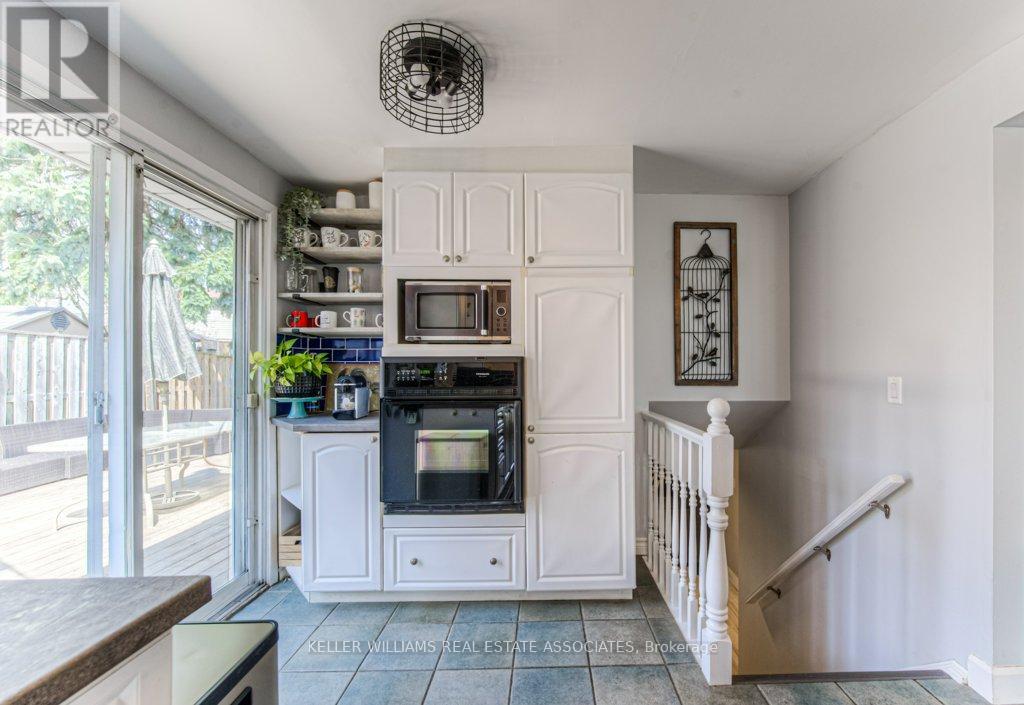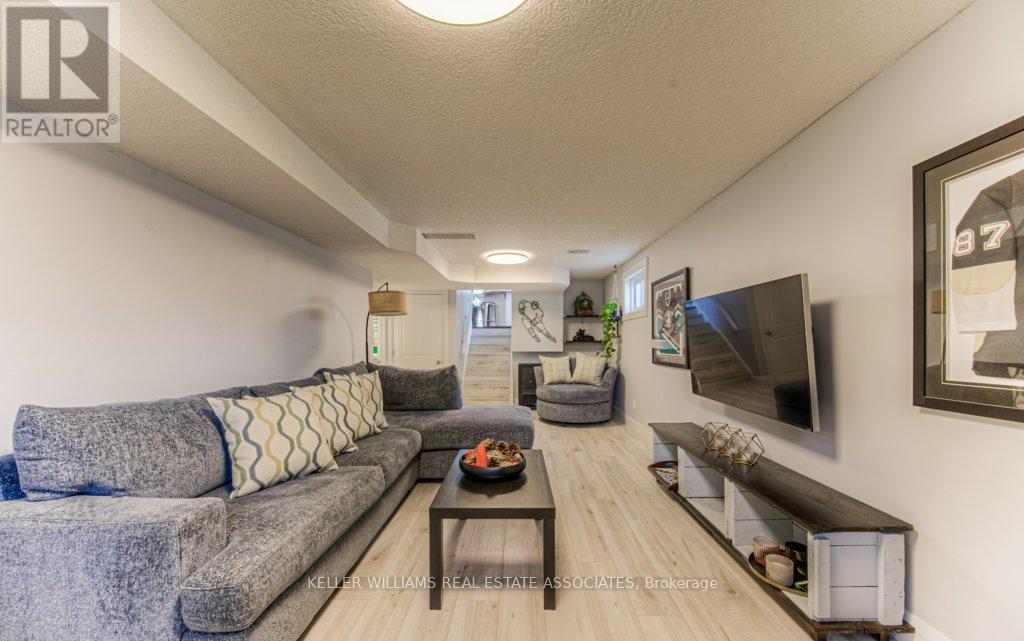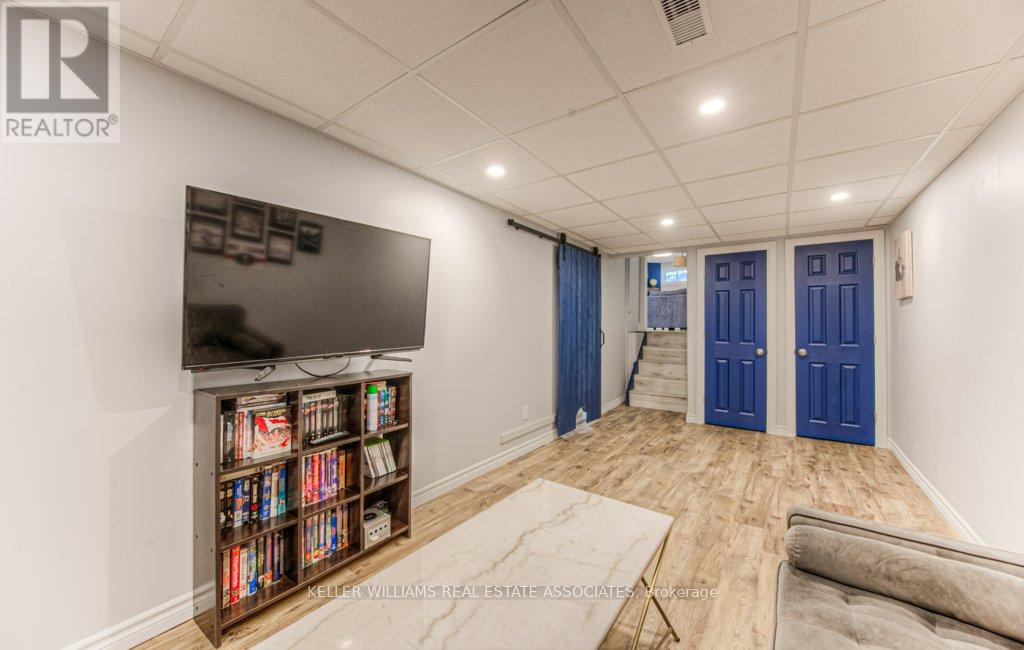4 Bedroom
2 Bathroom
700 - 1100 sqft
Fireplace
Central Air Conditioning
Forced Air
$660,000
Welcome to this spacious and beautifully maintained home, ideally located in the sought-after Lakeshore North community. Situated on a quiet cul-de-sac, this 4-level backsplit offers the perfect blend of comfort, style, and convenience. Main Floor boosts Open-concept layout with a bright and airy feel, Modern kitchen featuring built-in stovetop, oven, dishwasher, and centre island,Walkout to a large deckperfect for summer BBQs and entertaining, fully fenced backyard, ideal for kids, pets, and privacy. Interior Highlights include Gleaming hardwood floors throughout, Lower level includes a cozy family room with gas fireplace, a fourth bedroom, and a 3-piece bathgreat for guests or in-laws. Upper level features a spacious primary bedroom plus two generously sized bedrooms. Finished basement perfect for a home gym, playroom, or office.Minutes to shopping, major highway access, LRT line, University of Waterloo, Conestoga Mall, and St. Jacobs Market.This home offers incredible value in a family-friendly neighbourhood. Dont miss your chance to make it yours! (id:50787)
Property Details
|
MLS® Number
|
X12105312 |
|
Property Type
|
Single Family |
|
Amenities Near By
|
Public Transit |
|
Features
|
Irregular Lot Size, Sump Pump |
|
Parking Space Total
|
3 |
Building
|
Bathroom Total
|
2 |
|
Bedrooms Above Ground
|
4 |
|
Bedrooms Total
|
4 |
|
Amenities
|
Fireplace(s) |
|
Appliances
|
Water Heater, Water Softener, Dishwasher, Dryer, Oven, Stove, Washer, Window Coverings, Refrigerator |
|
Basement Development
|
Partially Finished |
|
Basement Type
|
N/a (partially Finished) |
|
Construction Style Attachment
|
Semi-detached |
|
Construction Style Split Level
|
Backsplit |
|
Cooling Type
|
Central Air Conditioning |
|
Exterior Finish
|
Aluminum Siding, Brick |
|
Fireplace Present
|
Yes |
|
Fireplace Total
|
1 |
|
Foundation Type
|
Concrete |
|
Heating Fuel
|
Natural Gas |
|
Heating Type
|
Forced Air |
|
Size Interior
|
700 - 1100 Sqft |
|
Type
|
House |
|
Utility Water
|
Municipal Water |
Parking
Land
|
Acreage
|
No |
|
Land Amenities
|
Public Transit |
|
Sewer
|
Sanitary Sewer |
|
Size Frontage
|
27 Ft |
|
Size Irregular
|
27 Ft |
|
Size Total Text
|
27 Ft|under 1/2 Acre |
|
Zoning Description
|
Md |
Rooms
| Level |
Type |
Length |
Width |
Dimensions |
|
Second Level |
Primary Bedroom |
4.01 m |
2.84 m |
4.01 m x 2.84 m |
|
Second Level |
Bedroom 2 |
3.61 m |
2.77 m |
3.61 m x 2.77 m |
|
Second Level |
Bedroom 3 |
9 m |
9 m |
9 m x 9 m |
|
Basement |
Other |
7.19 m |
5.49 m |
7.19 m x 5.49 m |
|
Lower Level |
Family Room |
7.67 m |
3.3 m |
7.67 m x 3.3 m |
|
Lower Level |
Bedroom 4 |
4.62 m |
2.03 m |
4.62 m x 2.03 m |
|
Ground Level |
Kitchen |
6.53 m |
2.74 m |
6.53 m x 2.74 m |
|
Ground Level |
Living Room |
7.47 m |
2.79 m |
7.47 m x 2.79 m |
https://www.realtor.ca/real-estate/28218149/a-180-coghill-place-waterloo





















