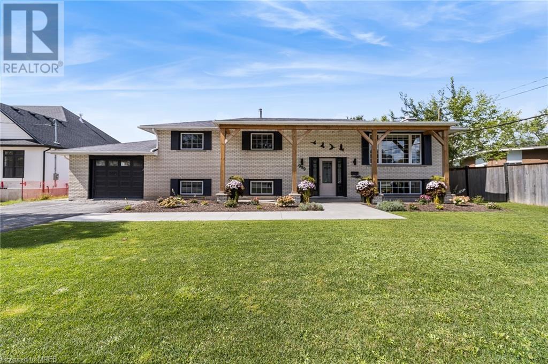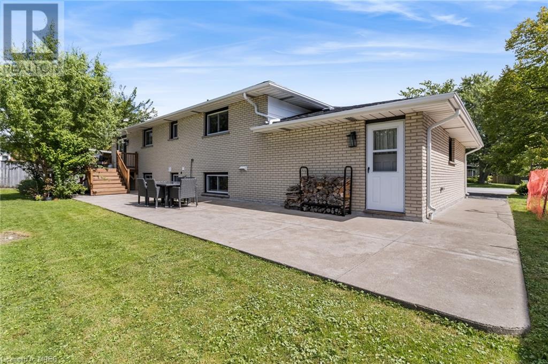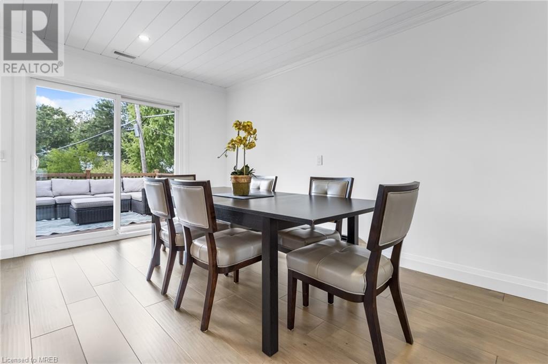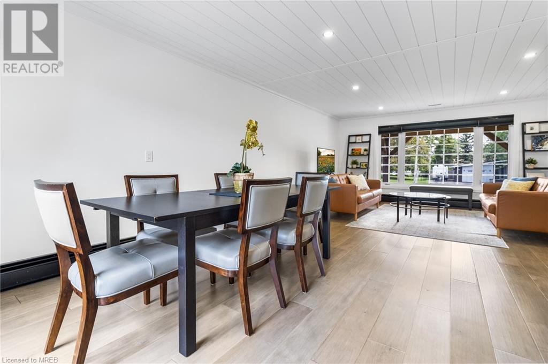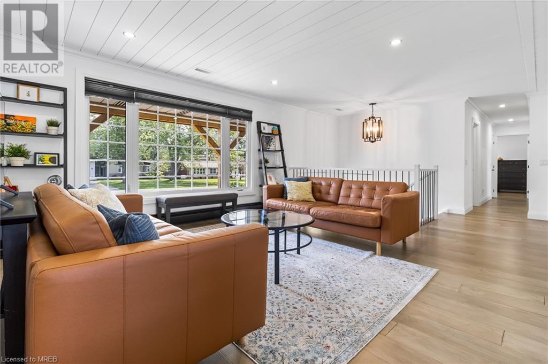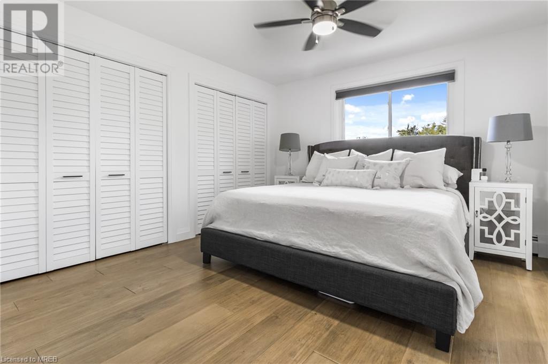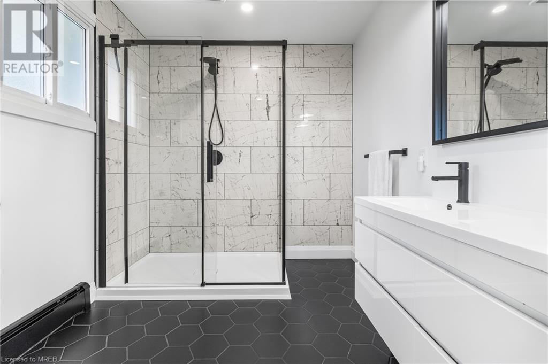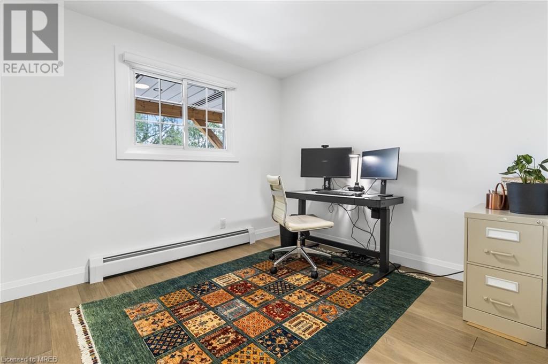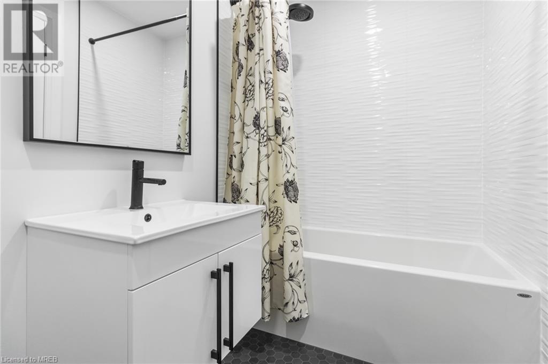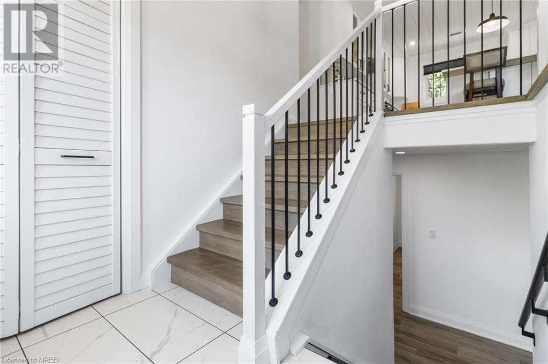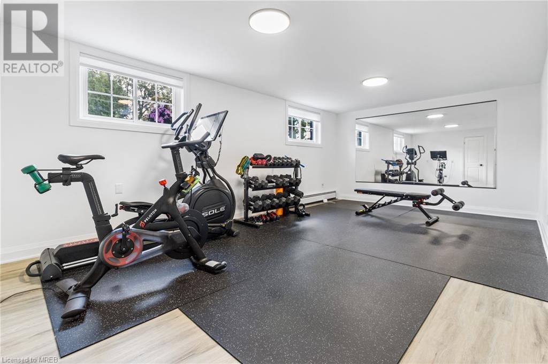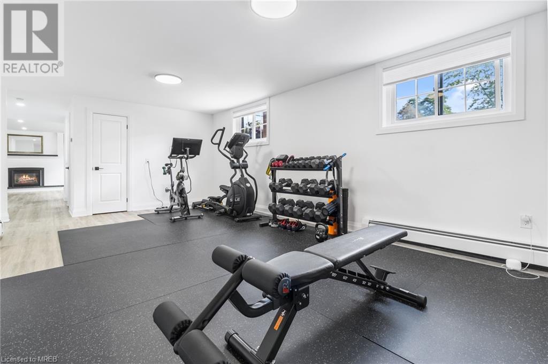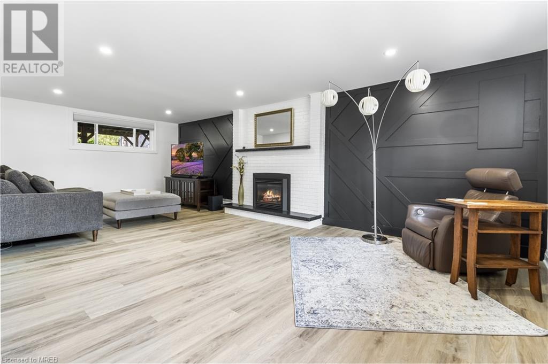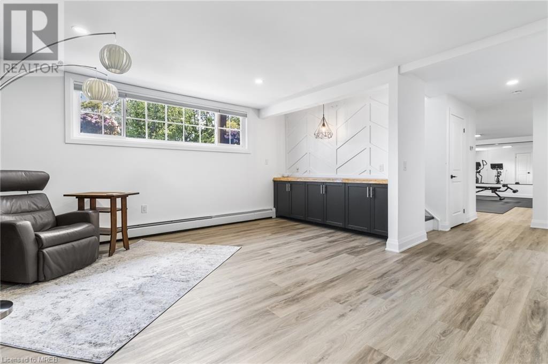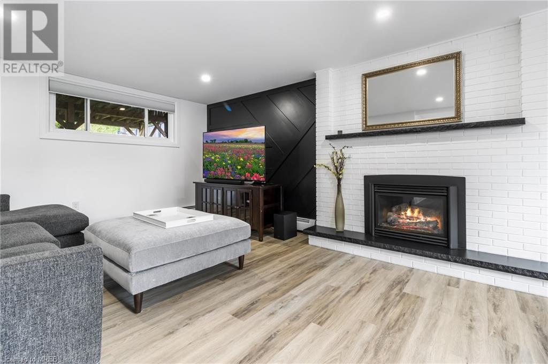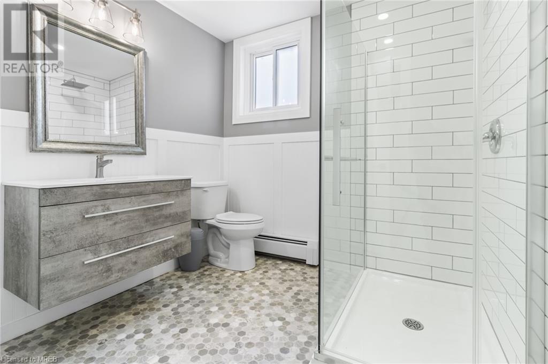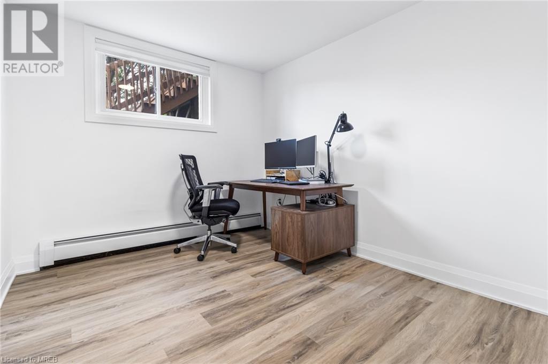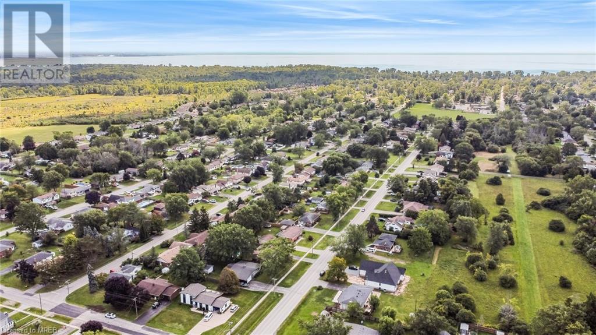4 Bedroom
3 Bathroom
1430
Raised Bungalow
Fireplace
Central Air Conditioning
Radiant Heat
$789,900
Spacious Modern Living, Just Minutes from Lake Erie! Over 2100 sq ft of Modern Space: Perfect for families or as a savvy investment.Basement Potential: Features a separate entrance, prepped and ready to be customized into a charming in-law suite or a profitable rental space.Just a 5-Min Drive to Lake Erie: Close enough for spontaneous beach trips, yet peacefully situated away from the hustle.Fully Renovated in 2021: Enjoy modern comforts in a beautifully updated home.Gourmet Kitchen: Enjoy cooking in an upscale kitchen complete with a spacious island.Open Living: An open floor plan connects living spaces seamlessly, ideal for hosting and everyday life.Convenient Location: Easy access to amenities, the QEW and the Buffalo border. Modern Appliances Included: Rest easy knowing that all modern appliances are included in the sale and are less than two years old. *For Additional Property Details Click The Brochure Icon Below* (id:50787)
Property Details
|
MLS® Number
|
40565207 |
|
Property Type
|
Single Family |
|
Amenities Near By
|
Beach, Golf Nearby, Park, Playground, Public Transit, Schools, Shopping |
|
Communication Type
|
Fiber |
|
Community Features
|
Quiet Area, Community Centre, School Bus |
|
Equipment Type
|
Water Heater |
|
Features
|
Paved Driveway, Automatic Garage Door Opener |
|
Parking Space Total
|
6 |
|
Rental Equipment Type
|
Water Heater |
Building
|
Bathroom Total
|
3 |
|
Bedrooms Above Ground
|
3 |
|
Bedrooms Below Ground
|
1 |
|
Bedrooms Total
|
4 |
|
Appliances
|
Dishwasher, Dryer, Microwave, Refrigerator, Water Purifier, Washer, Range - Gas, Hood Fan, Window Coverings, Garage Door Opener |
|
Architectural Style
|
Raised Bungalow |
|
Basement Development
|
Finished |
|
Basement Type
|
Full (finished) |
|
Constructed Date
|
1974 |
|
Construction Style Attachment
|
Detached |
|
Cooling Type
|
Central Air Conditioning |
|
Exterior Finish
|
Brick |
|
Fire Protection
|
Smoke Detectors |
|
Fireplace Present
|
Yes |
|
Fireplace Total
|
1 |
|
Fixture
|
Ceiling Fans |
|
Heating Type
|
Radiant Heat |
|
Stories Total
|
1 |
|
Size Interior
|
1430 |
|
Type
|
House |
|
Utility Water
|
Municipal Water |
Parking
Land
|
Access Type
|
Road Access, Highway Access, Highway Nearby |
|
Acreage
|
No |
|
Fence Type
|
Partially Fenced |
|
Land Amenities
|
Beach, Golf Nearby, Park, Playground, Public Transit, Schools, Shopping |
|
Sewer
|
Municipal Sewage System |
|
Size Depth
|
125 Ft |
|
Size Frontage
|
78 Ft |
|
Size Total Text
|
Under 1/2 Acre |
|
Zoning Description
|
R1 |
Rooms
| Level |
Type |
Length |
Width |
Dimensions |
|
Basement |
Bedroom |
|
|
10'5'' x 8'11'' |
|
Basement |
Laundry Room |
|
|
16'11'' x 12'11'' |
|
Basement |
Exercise Room |
|
|
22' x 12'6'' |
|
Basement |
Great Room |
|
|
25'11'' x 16' |
|
Basement |
3pc Bathroom |
|
|
9'' x 8' |
|
Lower Level |
Dining Room |
|
|
14'11'' x 10'11'' |
|
Main Level |
4pc Bathroom |
|
|
8'11'' x 4'11'' |
|
Main Level |
Bedroom |
|
|
12'6'' x 9'6'' |
|
Main Level |
Bedroom |
|
|
12'11'' x 9'6'' |
|
Main Level |
Primary Bedroom |
|
|
12'11'' x 12'0'' |
|
Main Level |
Full Bathroom |
|
|
9'6'' x 7'6'' |
|
Main Level |
Kitchen |
|
|
16'11'' x 18'8'' |
Utilities
|
Cable
|
Available |
|
Natural Gas
|
Available |
|
Telephone
|
Available |
https://www.realtor.ca/real-estate/26704157/999-daytona-drive-fort-erie

