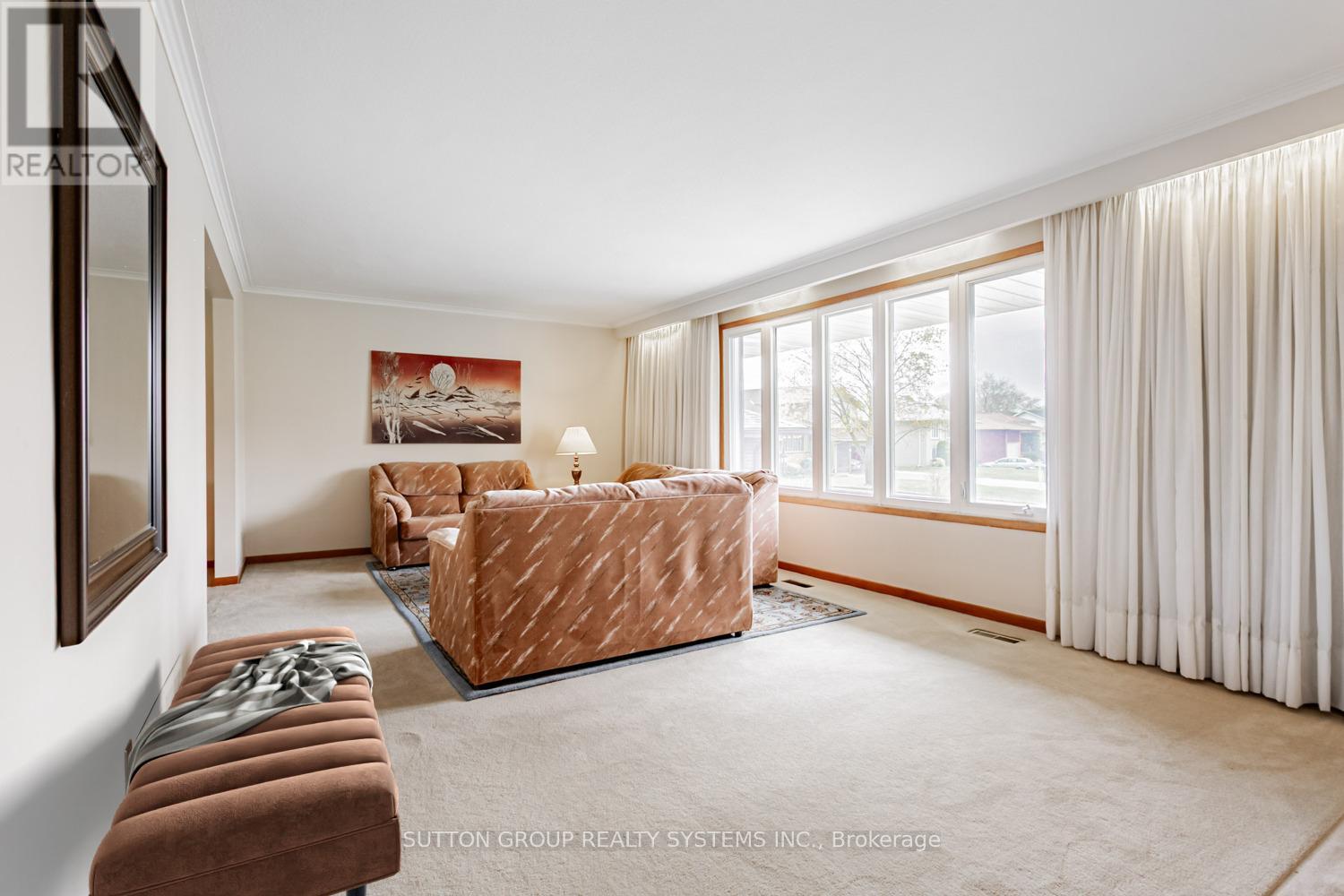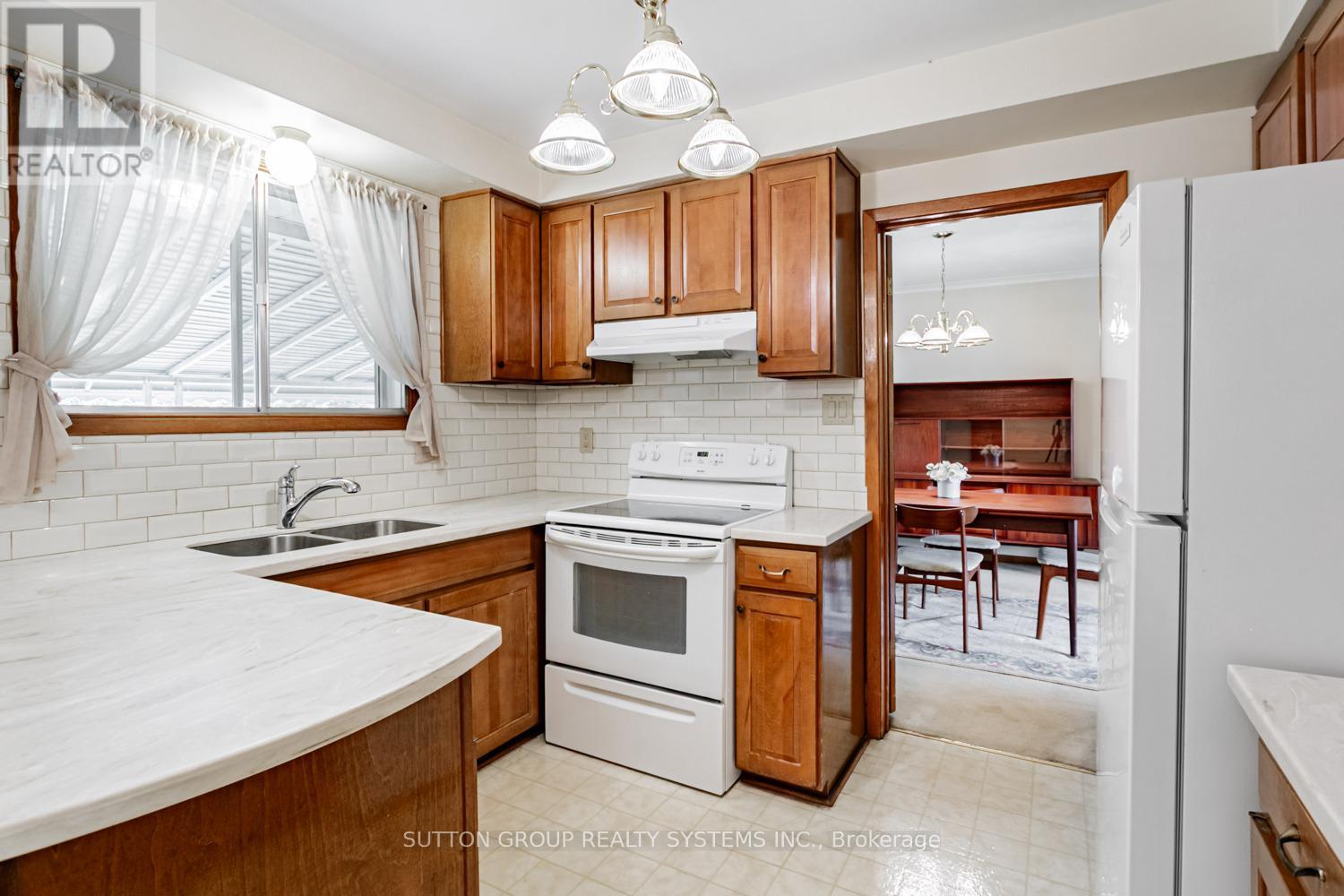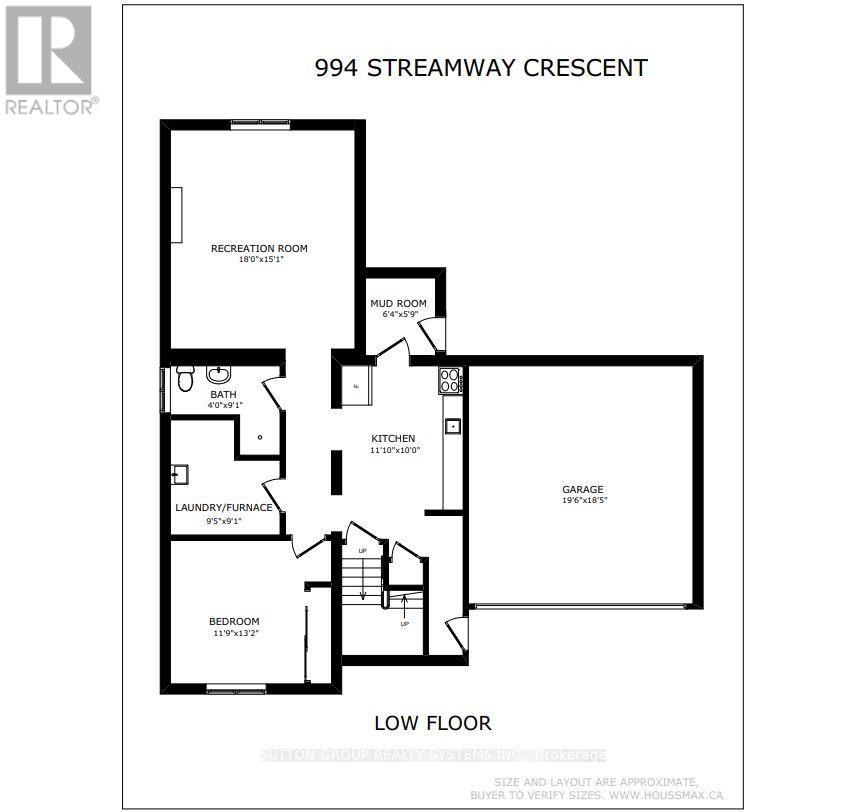4 Bedroom
3 Bathroom
1500 - 2000 sqft
Raised Bungalow
Fireplace
Central Air Conditioning
Forced Air
$1,290,000
Welcome to Applewood Hills! Nestled in a sought-after, family-friendly neighbourhood close to all amenities, this impressive 3+1 Bedroom, 2 Kitchen, Raised Bungalow sitting on a generous sized lot with an exceptionally long driveway offering ample parking and Double Car Garage - Step through the double-door entry into a bright foyer with soaring cathedral ceilings. The expansive living room features a large picture window that floods the space with natural light, while the adjoining dining room overlooks the backyard perfect for entertaining.The family-sized eat-in kitchen boasts Corian countertops, ceramic backsplash and a walk-out to the yard. Enjoy 3 spacious bedrooms on the main level, including a primary suite with a private ensuite bath, hardwood under broadloom, double closet. ** The finished basement offers incredible versatility, featuring ** 2nd kitchen ** three separate walk-outs, a 4th bedroom, a large family room with a cozy fireplace, and abundant closet and storage space throughout, Laundry Room. Love your backyard with two walk-outs to Covered Patio, interlocking deck and deep wide Pie Shaped lot. (id:50787)
Property Details
|
MLS® Number
|
W12118728 |
|
Property Type
|
Single Family |
|
Community Name
|
Applewood |
|
Parking Space Total
|
8 |
Building
|
Bathroom Total
|
3 |
|
Bedrooms Above Ground
|
3 |
|
Bedrooms Below Ground
|
1 |
|
Bedrooms Total
|
4 |
|
Architectural Style
|
Raised Bungalow |
|
Basement Development
|
Finished |
|
Basement Features
|
Walk Out |
|
Basement Type
|
N/a (finished) |
|
Construction Style Attachment
|
Detached |
|
Cooling Type
|
Central Air Conditioning |
|
Exterior Finish
|
Brick |
|
Fireplace Present
|
Yes |
|
Flooring Type
|
Carpeted, Hardwood |
|
Foundation Type
|
Concrete |
|
Half Bath Total
|
1 |
|
Heating Fuel
|
Natural Gas |
|
Heating Type
|
Forced Air |
|
Stories Total
|
1 |
|
Size Interior
|
1500 - 2000 Sqft |
|
Type
|
House |
|
Utility Water
|
Municipal Water |
Parking
Land
|
Acreage
|
No |
|
Sewer
|
Sanitary Sewer |
|
Size Depth
|
110 Ft ,3 In |
|
Size Frontage
|
42 Ft ,7 In |
|
Size Irregular
|
42.6 X 110.3 Ft |
|
Size Total Text
|
42.6 X 110.3 Ft |
Rooms
| Level |
Type |
Length |
Width |
Dimensions |
|
Basement |
Bedroom 4 |
4.01 m |
3.58 m |
4.01 m x 3.58 m |
|
Basement |
Mud Room |
1.95 m |
1.8 m |
1.95 m x 1.8 m |
|
Basement |
Laundry Room |
2.87 m |
2.77 m |
2.87 m x 2.77 m |
|
Basement |
Kitchen |
3.61 m |
3.05 m |
3.61 m x 3.05 m |
|
Basement |
Recreational, Games Room |
5.49 m |
4.6 m |
5.49 m x 4.6 m |
|
Main Level |
Living Room |
6.6 m |
3.96 m |
6.6 m x 3.96 m |
|
Main Level |
Dining Room |
3.48 m |
3.28 m |
3.48 m x 3.28 m |
|
Main Level |
Kitchen |
3.23 m |
2.92 m |
3.23 m x 2.92 m |
|
Main Level |
Eating Area |
3.23 m |
2.29 m |
3.23 m x 2.29 m |
|
Main Level |
Primary Bedroom |
4.65 m |
3.61 m |
4.65 m x 3.61 m |
|
Main Level |
Bedroom 2 |
4.14 m |
3.2 m |
4.14 m x 3.2 m |
|
Main Level |
Bedroom 3 |
3.1 m |
3.05 m |
3.1 m x 3.05 m |
|
In Between |
Foyer |
1.27 m |
2.06 m |
1.27 m x 2.06 m |
https://www.realtor.ca/real-estate/28248199/994-streamway-crescent-mississauga-applewood-applewood



































