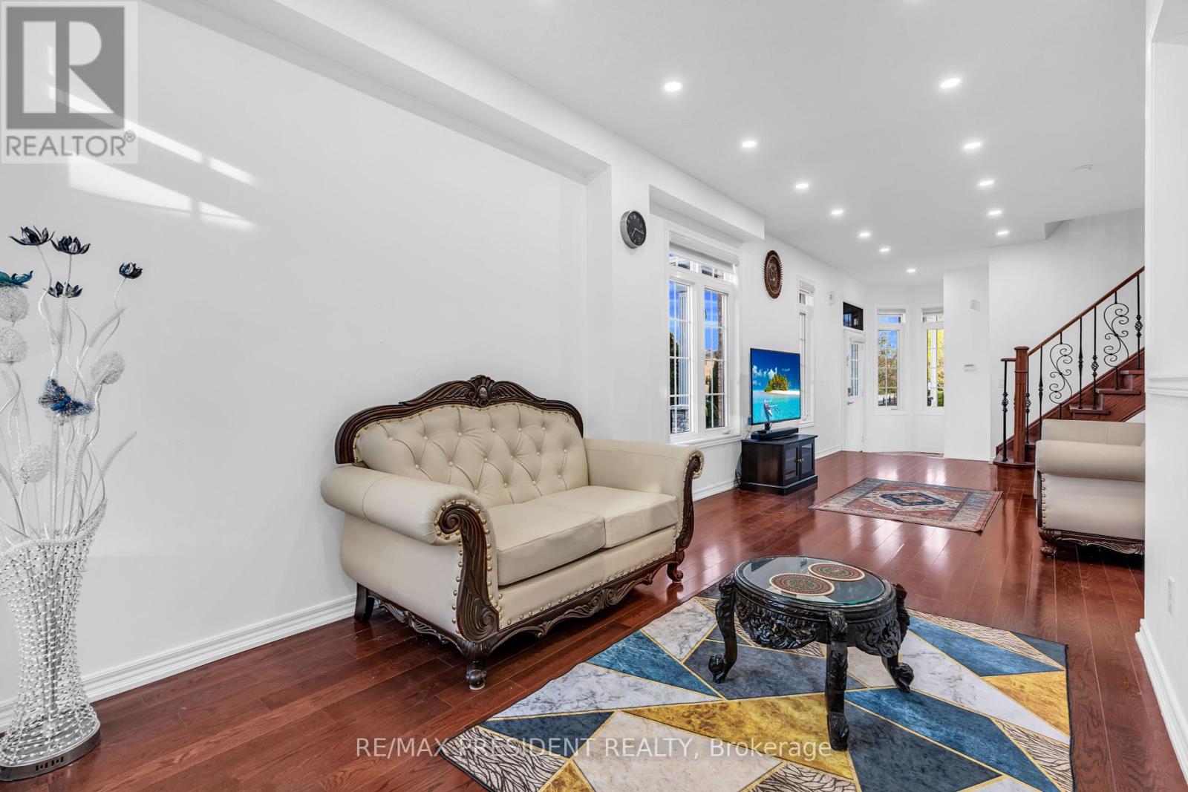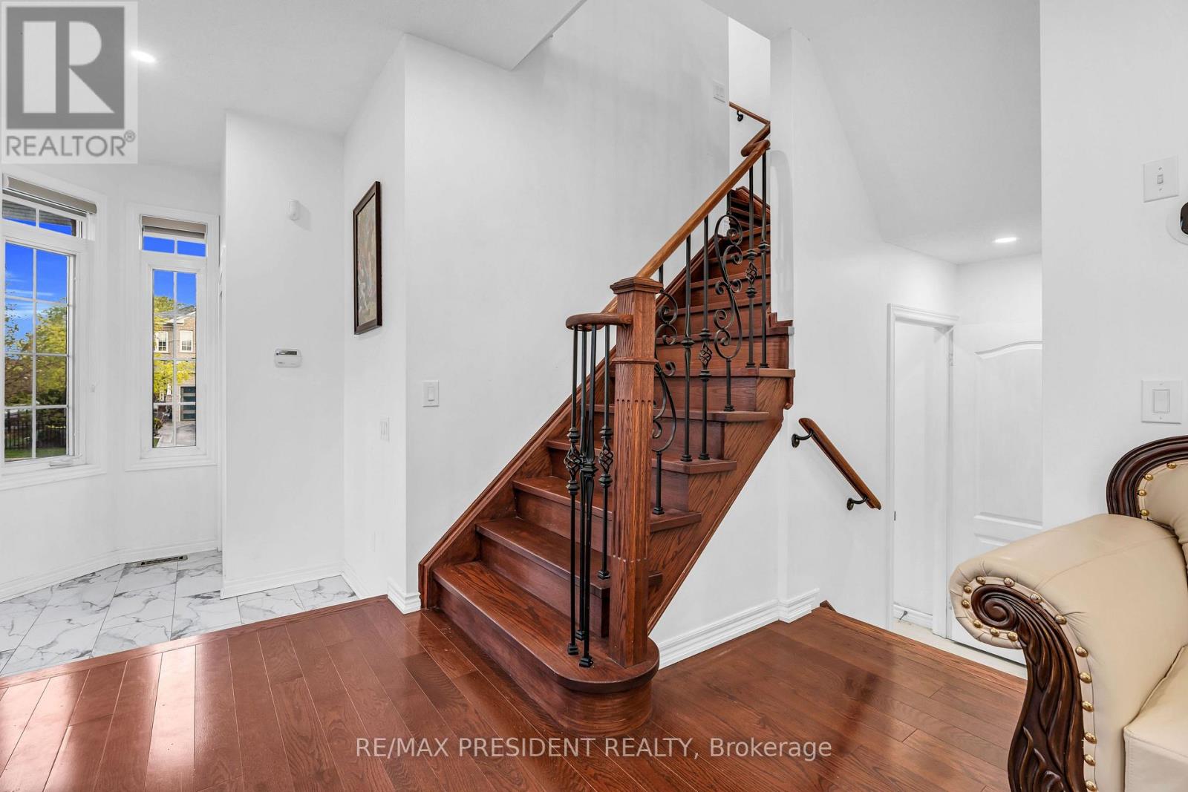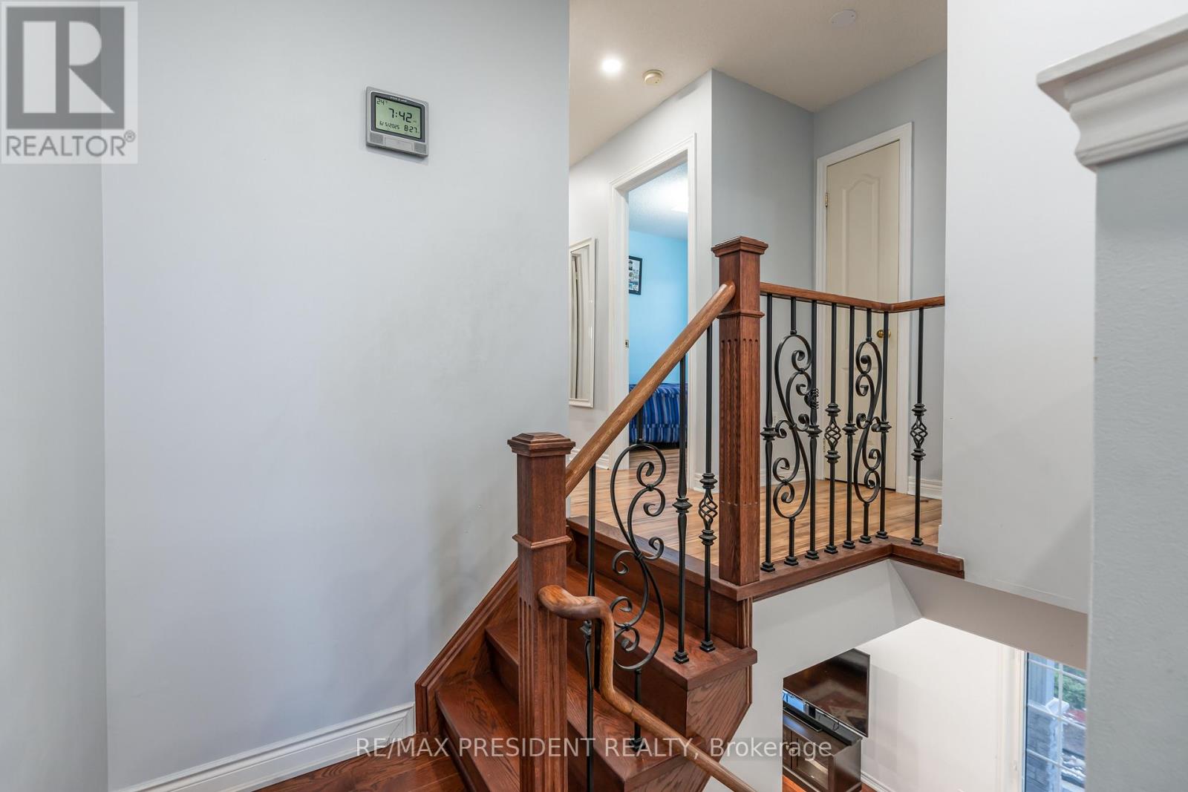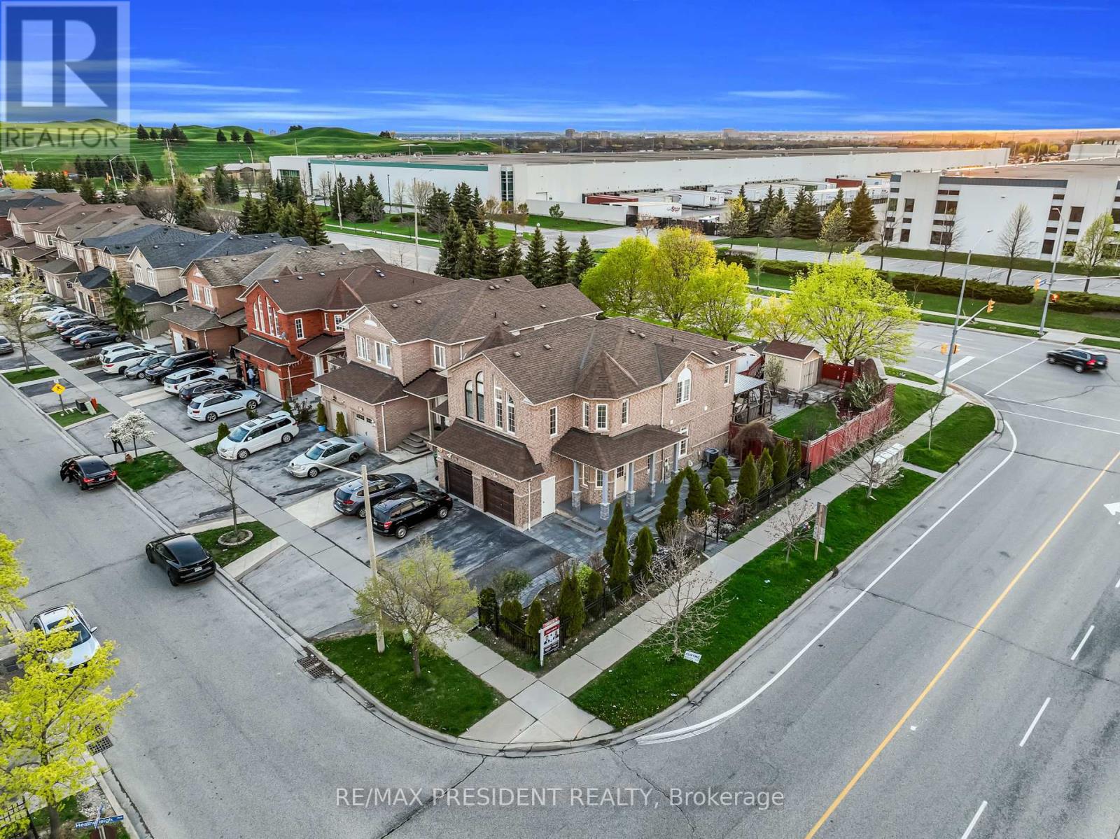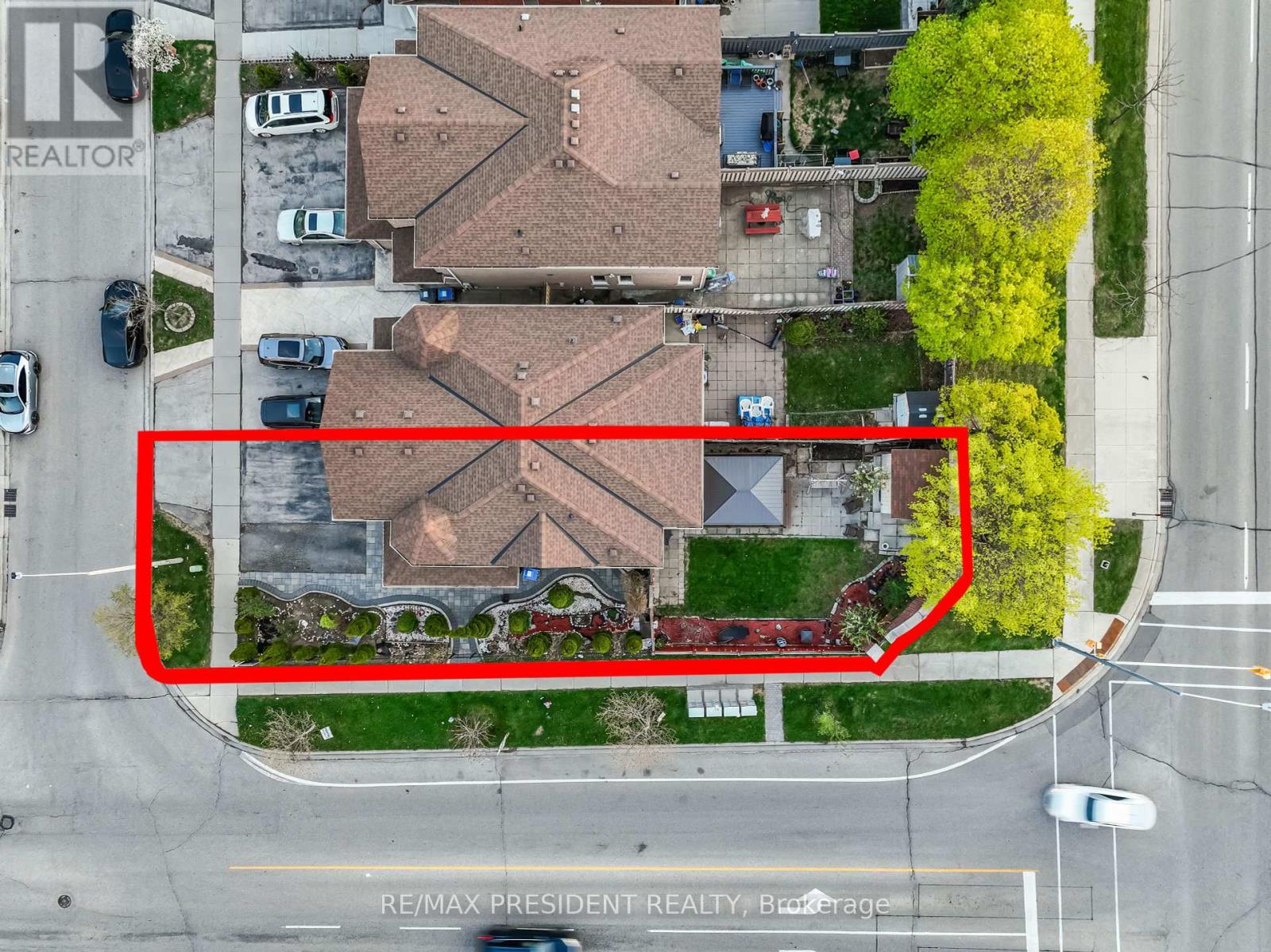4 Bedroom
4 Bathroom
1500 - 2000 sqft
Central Air Conditioning
Forced Air
$999,000
Located in the vibrant heart of Mississauga, this sun-filled home is move-in ready and offers a bright, spacious living and dining area with views of a beautifully landscaped backyard featuring a charming gazebo. The main floor includes convenient direct access to the garage and a large, family-sized eat-in kitchen with a walkout to the patio perfect for entertaining. Upstairs, a generous second-floor family room offers potential to be converted into a fourth bedroom. The deep lot boasts a large wooden deck, ideal for outdoor enjoyment. The finished basement features a sizable bedroom, full kitchen, and bathroom, with a separate entrance perfect for in-laws or rental potential. (id:50787)
Property Details
|
MLS® Number
|
W12133991 |
|
Property Type
|
Single Family |
|
Community Name
|
East Credit |
|
Features
|
Carpet Free |
|
Parking Space Total
|
3 |
Building
|
Bathroom Total
|
4 |
|
Bedrooms Above Ground
|
3 |
|
Bedrooms Below Ground
|
1 |
|
Bedrooms Total
|
4 |
|
Basement Development
|
Finished |
|
Basement Features
|
Separate Entrance |
|
Basement Type
|
N/a (finished) |
|
Construction Style Attachment
|
Semi-detached |
|
Cooling Type
|
Central Air Conditioning |
|
Exterior Finish
|
Brick |
|
Flooring Type
|
Hardwood, Ceramic, Laminate |
|
Foundation Type
|
Brick |
|
Half Bath Total
|
1 |
|
Heating Fuel
|
Electric |
|
Heating Type
|
Forced Air |
|
Stories Total
|
2 |
|
Size Interior
|
1500 - 2000 Sqft |
|
Type
|
House |
|
Utility Water
|
Municipal Water |
Parking
Land
|
Acreage
|
No |
|
Sewer
|
Sanitary Sewer |
|
Size Depth
|
120 Ft ,3 In |
|
Size Frontage
|
45 Ft ,10 In |
|
Size Irregular
|
45.9 X 120.3 Ft |
|
Size Total Text
|
45.9 X 120.3 Ft |
Rooms
| Level |
Type |
Length |
Width |
Dimensions |
|
Second Level |
Family Room |
4.57 m |
3.05 m |
4.57 m x 3.05 m |
|
Second Level |
Primary Bedroom |
4.27 m |
3.35 m |
4.27 m x 3.35 m |
|
Second Level |
Bedroom 2 |
3.05 m |
2.59 m |
3.05 m x 2.59 m |
|
Second Level |
Bedroom 3 |
2.74 m |
2.44 m |
2.74 m x 2.44 m |
|
Basement |
Bedroom |
|
|
Measurements not available |
|
Basement |
Kitchen |
|
|
Measurements not available |
|
Main Level |
Living Room |
4.11 m |
3.28 m |
4.11 m x 3.28 m |
|
Main Level |
Dining Room |
3.35 m |
2.75 m |
3.35 m x 2.75 m |
|
Main Level |
Kitchen |
6.7 m |
3.35 m |
6.7 m x 3.35 m |
|
Main Level |
Eating Area |
6.7 m |
3.35 m |
6.7 m x 3.35 m |
https://www.realtor.ca/real-estate/28282126/994-ledbury-crescent-mississauga-east-credit-east-credit











