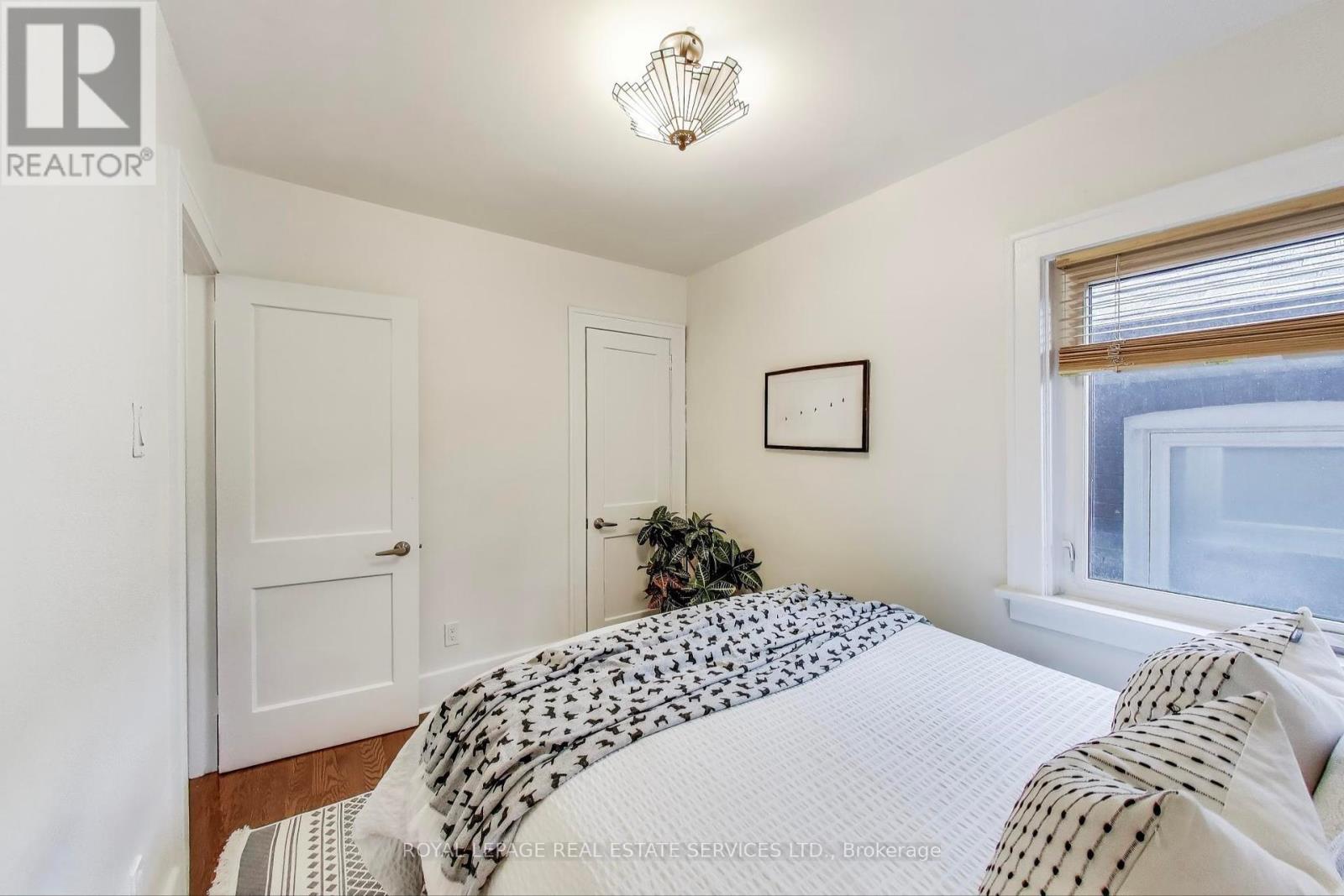3 Bedroom
2 Bathroom
700 - 1100 sqft
Central Air Conditioning
Forced Air
$1,279,000
Welcome to this beautifully updated 3-bedroom semi, tucked away on a quiet, tree-lined street in one of Toronto's most vibrant and sought-after neighborhoods. Full of charm and character, this 1928 classic has been thoughtfully maintained and modernized for today's lifestyle. Step inside to a bright, open space featuring an open plan living-dining area and a stylish kitchen complete with a breakfast bar and stainless steel appliances - perfect for morning coffees or entertaining friends. The primary bedroom offers custom, floor-to-ceiling closet cabinetry for smart, streamlined storage. Downstairs, the finished basement (2018) adds bonus living space and includes a rear walkout offering potential for a future basement suite. Major upgrades include a new roof, windows and front door, updated furnace, waterproofing, sump pump, and backwater valve. Plus, solar panels on the roof (installed in 2007) feed back into the Toronto grid under a Micro-FIT contract adding long-term value and sustainability. Outside, you'll love the curb appeal: a blooming magnolia tree and perennial gardens greet you at the front, while laneway access at the back leads to a private carport for easy parking. Just steps to St. Clair West, you're surrounded by everything you love trendy cafés, restaurants, shops, parks (Wychwood Barns, Cedarvale, Humewood), top-rated schools (Humewood, Leo Baeck), and seamless TTC access. This is city living at its community-focused, stylish, and move-in ready. (id:50787)
Property Details
|
MLS® Number
|
C12113769 |
|
Property Type
|
Single Family |
|
Community Name
|
Oakwood Village |
|
Features
|
Lane, Sump Pump |
|
Parking Space Total
|
1 |
|
Structure
|
Patio(s), Porch |
Building
|
Bathroom Total
|
2 |
|
Bedrooms Above Ground
|
3 |
|
Bedrooms Total
|
3 |
|
Age
|
51 To 99 Years |
|
Appliances
|
Water Heater, Water Meter, All, Dishwasher, Dryer, Freezer, Stove, Washer, Refrigerator |
|
Basement Development
|
Finished |
|
Basement Features
|
Walk Out |
|
Basement Type
|
Full (finished) |
|
Construction Style Attachment
|
Semi-detached |
|
Cooling Type
|
Central Air Conditioning |
|
Exterior Finish
|
Brick |
|
Flooring Type
|
Hardwood |
|
Foundation Type
|
Concrete |
|
Heating Fuel
|
Natural Gas |
|
Heating Type
|
Forced Air |
|
Stories Total
|
2 |
|
Size Interior
|
700 - 1100 Sqft |
|
Type
|
House |
|
Utility Water
|
Municipal Water |
Parking
Land
|
Acreage
|
No |
|
Sewer
|
Sanitary Sewer |
|
Size Depth
|
102 Ft |
|
Size Frontage
|
16 Ft |
|
Size Irregular
|
16 X 102 Ft |
|
Size Total Text
|
16 X 102 Ft |
Rooms
| Level |
Type |
Length |
Width |
Dimensions |
|
Second Level |
Primary Bedroom |
3.3 m |
3.3 m |
3.3 m x 3.3 m |
|
Second Level |
Bedroom 2 |
2.3 m |
3.2 m |
2.3 m x 3.2 m |
|
Second Level |
Bedroom 3 |
2.3 m |
3.3 m |
2.3 m x 3.3 m |
|
Lower Level |
Recreational, Games Room |
3.6 m |
5.3 m |
3.6 m x 5.3 m |
|
Lower Level |
Laundry Room |
2.5 m |
5 m |
2.5 m x 5 m |
|
Main Level |
Living Room |
2.7 m |
4.1 m |
2.7 m x 4.1 m |
|
Main Level |
Dining Room |
3 m |
3.4 m |
3 m x 3.4 m |
|
Main Level |
Kitchen |
3.9 m |
3.2 m |
3.9 m x 3.2 m |
https://www.realtor.ca/real-estate/28237328/99-winnett-avenue-toronto-oakwood-village-oakwood-village


































