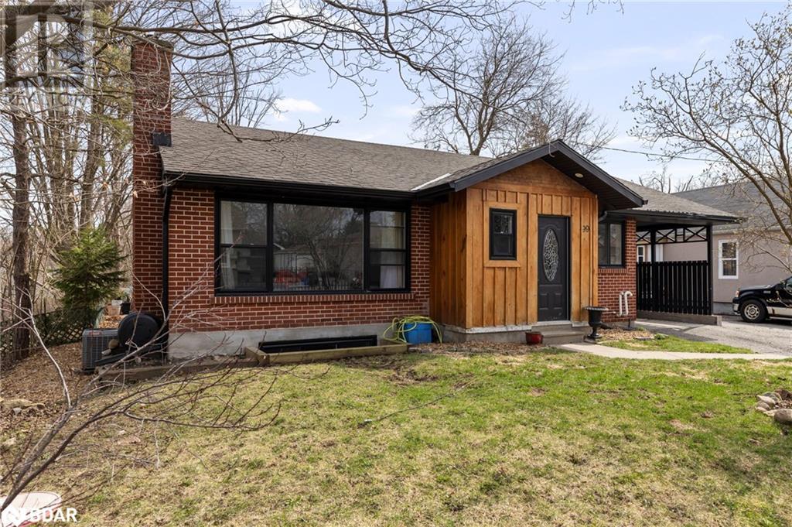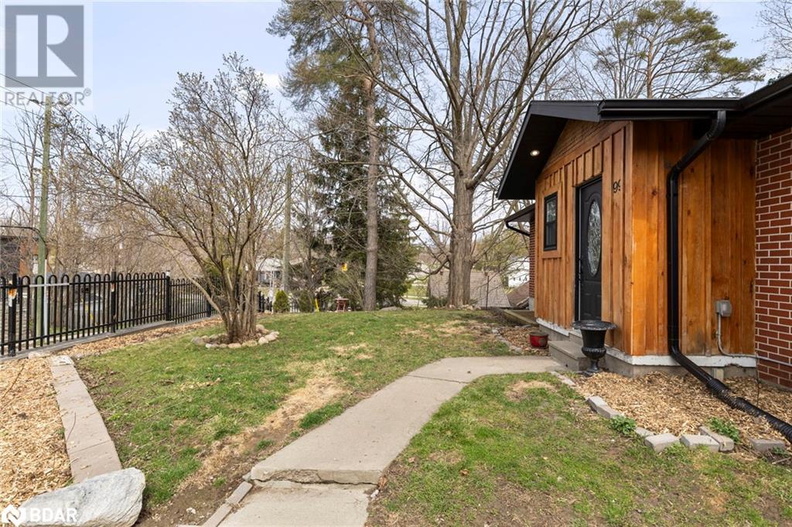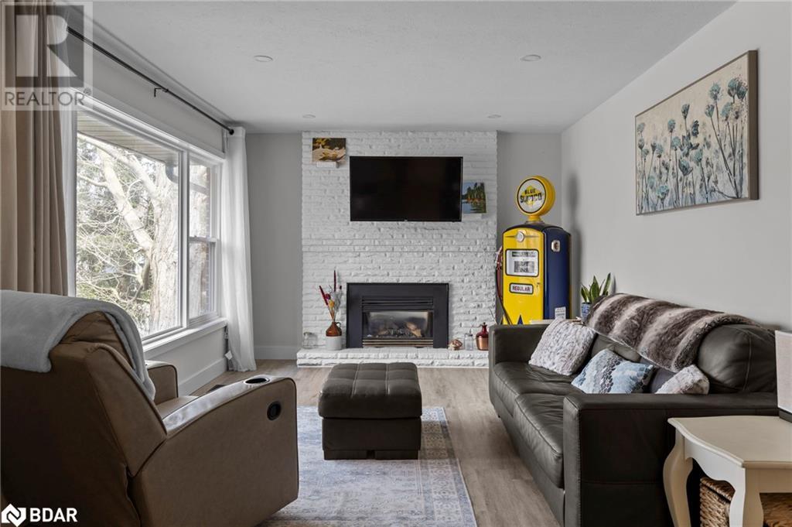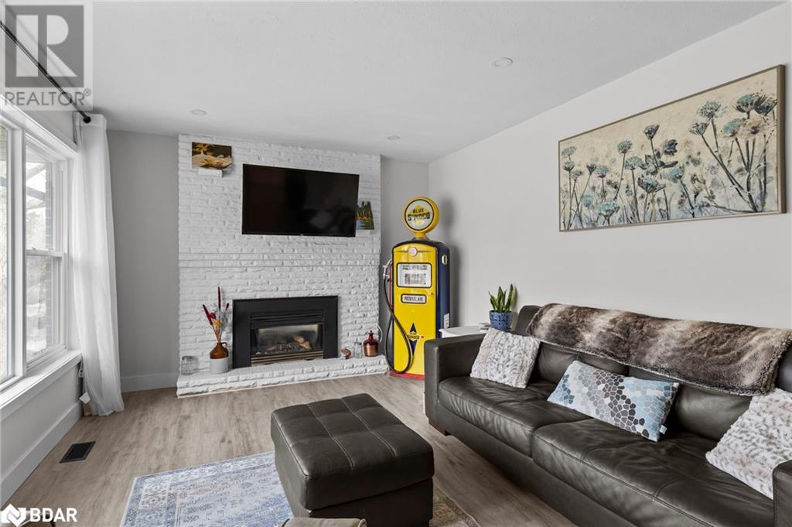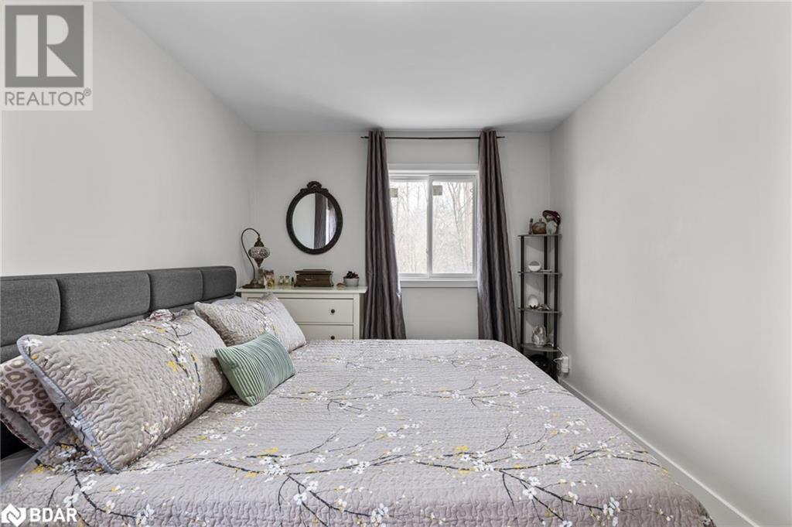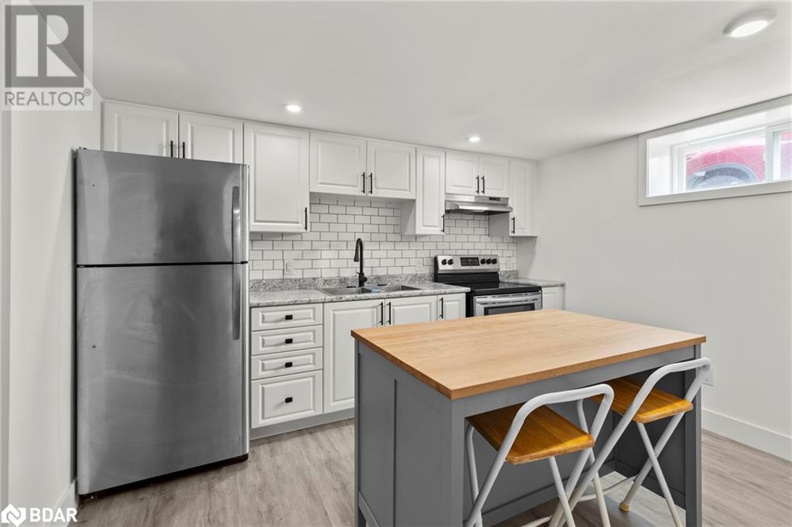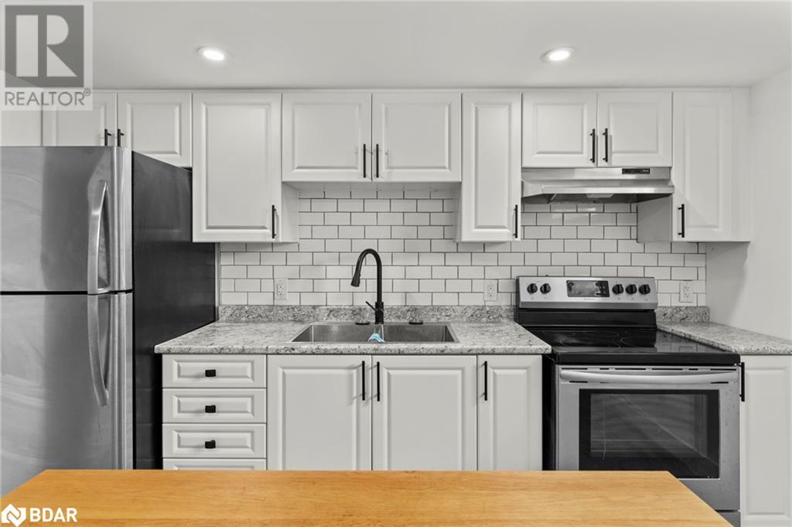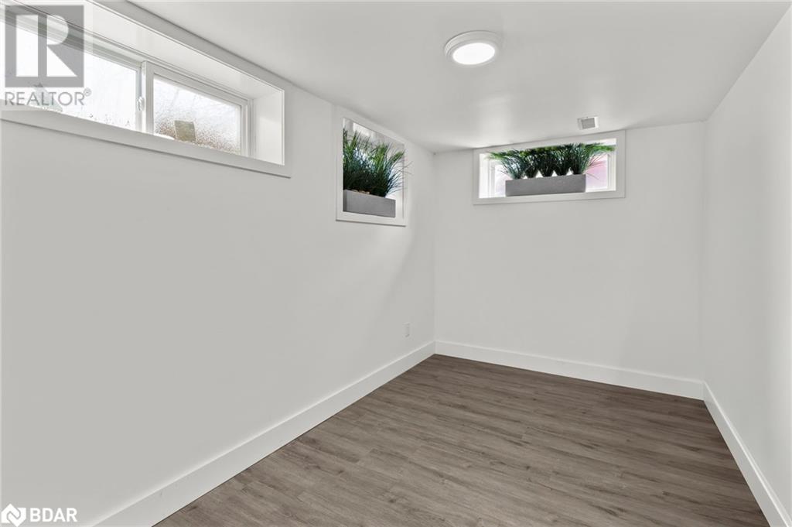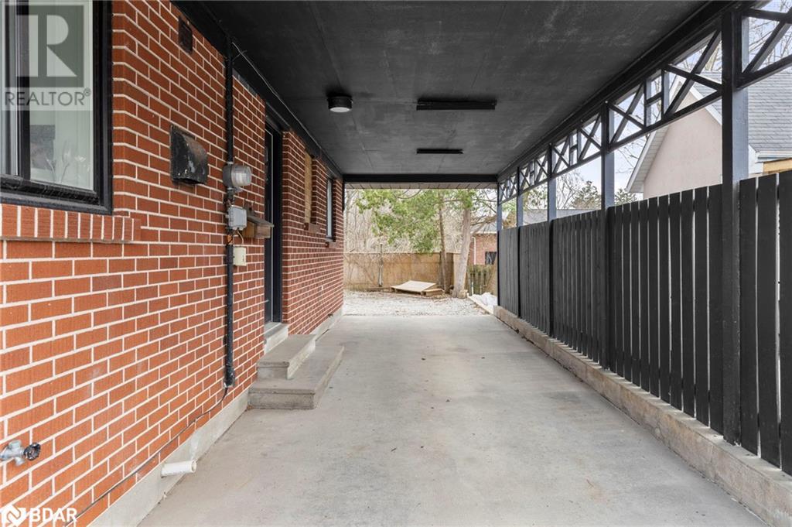5 Bedroom
2 Bathroom
1797 sqft
Bungalow
Fireplace
Central Air Conditioning
Forced Air
$799,900
Turn-Key Legal Duplex Bungalow in the Heart of Barrie. Welcome to 99 Wellington Street East, a beautifully maintained and thoughtfully upgraded legal duplex bungalow offering incredible value and versatility. Whether you're an investor seeking strong rental income or a homeowner looking for the perfect multi-generational living solution, this property checks all the boxes. From the moment you arrive, you'll be impressed by the home's stunning curb appeal, featuring mature landscaping and a welcoming façade. Step inside the main level unit to discover a spacious living room, complete with a natural gas fireplace surrounded by elegant white brick, creating a warm and inviting focal point. The bright, modern kitchen boasts stainless steel appliances, ample counter space, and plenty of cabinetry—ideal for family living or entertaining. The primary bedroom is filled with natural light and offers a generous amount of closet space. Two additional well-sized bedrooms and a stylishly updated 4-piece bath complete the main floor, offering comfortable and functional living space. The vacant legal basement suite, with its own separate entrance, is just as impressive & ready for a quick & immediate possession by a new tenant. You'll be greeted by an expansive living room, perfect for relaxation or entertaining. The modern kitchen features stainless steel appliances and thoughtful design, while two spacious bedrooms and a shared 4-piece bathroom offer plenty of room for tenants or extended family. The suite is completed by in-suite laundry, providing ultimate convenience for occupants. Outside, the property features a covered carport and four total parking spaces, a rare and valuable find for duplex living. Located in a central Barrie neighborhood, you're just minutes from schools, parks, shopping, public transit, and highway access. 99 Wellington Street East is a move-in-ready opportunity that offers exceptional value in today's market. Book a showing today! (id:50787)
Property Details
|
MLS® Number
|
40722242 |
|
Property Type
|
Single Family |
|
Amenities Near By
|
Park, Public Transit |
|
Equipment Type
|
Water Heater |
|
Features
|
Southern Exposure |
|
Parking Space Total
|
4 |
|
Rental Equipment Type
|
Water Heater |
Building
|
Bathroom Total
|
2 |
|
Bedrooms Above Ground
|
3 |
|
Bedrooms Below Ground
|
2 |
|
Bedrooms Total
|
5 |
|
Appliances
|
Dryer, Refrigerator, Stove, Washer, Window Coverings |
|
Architectural Style
|
Bungalow |
|
Basement Development
|
Finished |
|
Basement Type
|
Full (finished) |
|
Constructed Date
|
1956 |
|
Construction Material
|
Wood Frame |
|
Construction Style Attachment
|
Detached |
|
Cooling Type
|
Central Air Conditioning |
|
Exterior Finish
|
Brick, Wood |
|
Fireplace Present
|
Yes |
|
Fireplace Total
|
1 |
|
Heating Fuel
|
Natural Gas |
|
Heating Type
|
Forced Air |
|
Stories Total
|
1 |
|
Size Interior
|
1797 Sqft |
|
Type
|
House |
|
Utility Water
|
Municipal Water |
Parking
Land
|
Access Type
|
Road Access, Highway Access |
|
Acreage
|
No |
|
Land Amenities
|
Park, Public Transit |
|
Sewer
|
Municipal Sewage System |
|
Size Depth
|
91 Ft |
|
Size Frontage
|
50 Ft |
|
Size Total Text
|
Under 1/2 Acre |
|
Zoning Description
|
Rm2 |
Rooms
| Level |
Type |
Length |
Width |
Dimensions |
|
Basement |
Utility Room |
|
|
5'11'' x 4'5'' |
|
Basement |
Laundry Room |
|
|
7'2'' x 4'5'' |
|
Basement |
4pc Bathroom |
|
|
5'11'' x 7'3'' |
|
Basement |
Bedroom |
|
|
12'6'' x 8'4'' |
|
Basement |
Primary Bedroom |
|
|
12'0'' x 11'10'' |
|
Basement |
Kitchen |
|
|
14'2'' x 10'8'' |
|
Basement |
Living Room |
|
|
14'9'' x 26'10'' |
|
Main Level |
4pc Bathroom |
|
|
7'8'' x 5'3'' |
|
Main Level |
Bedroom |
|
|
11'6'' x 8'10'' |
|
Main Level |
Bedroom |
|
|
8'6'' x 10'1'' |
|
Main Level |
Primary Bedroom |
|
|
9'5'' x 14'5'' |
|
Main Level |
Dining Room |
|
|
9'6'' x 11'10'' |
|
Main Level |
Living Room |
|
|
13'4'' x 11'10'' |
|
Main Level |
Kitchen |
|
|
8'10'' x 10'6'' |
|
Main Level |
Foyer |
|
|
9'2'' x 4'1'' |
https://www.realtor.ca/real-estate/28234782/99-wellington-street-e-barrie

