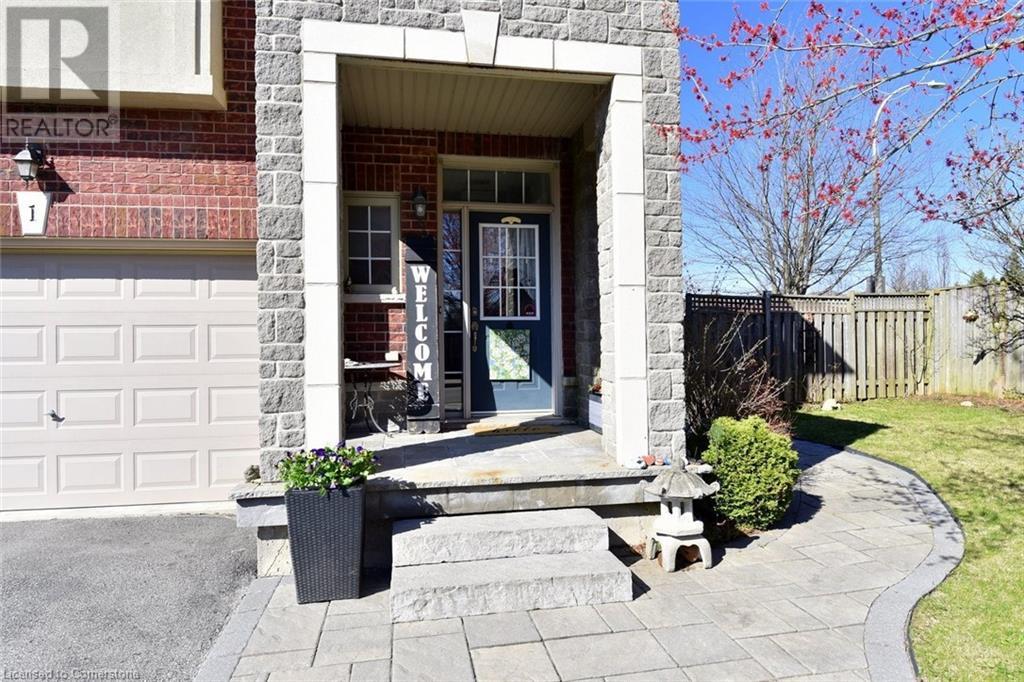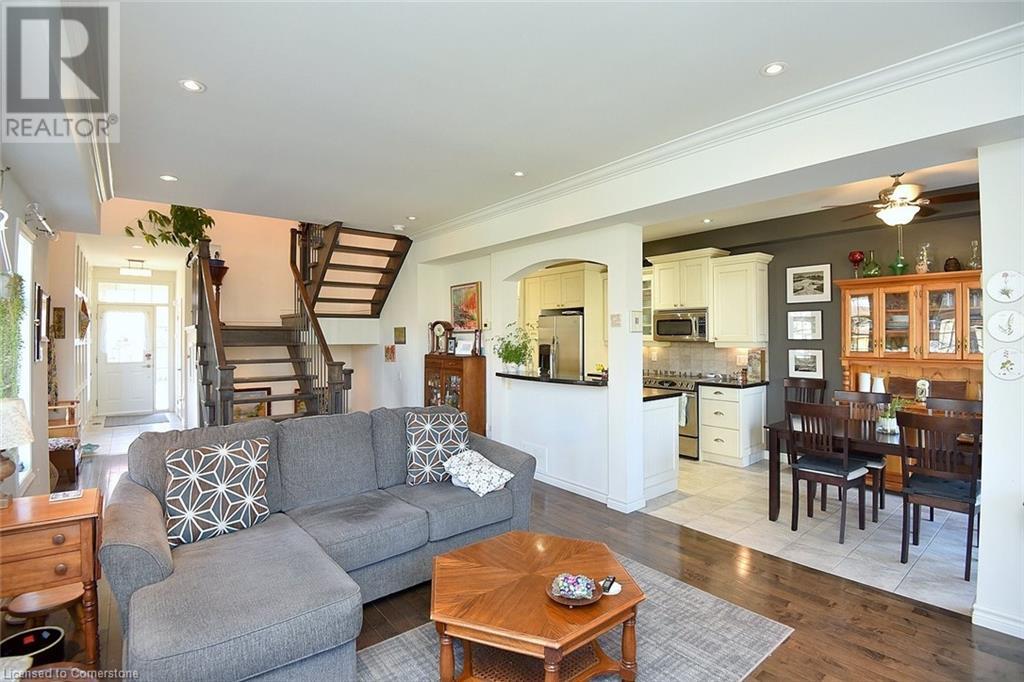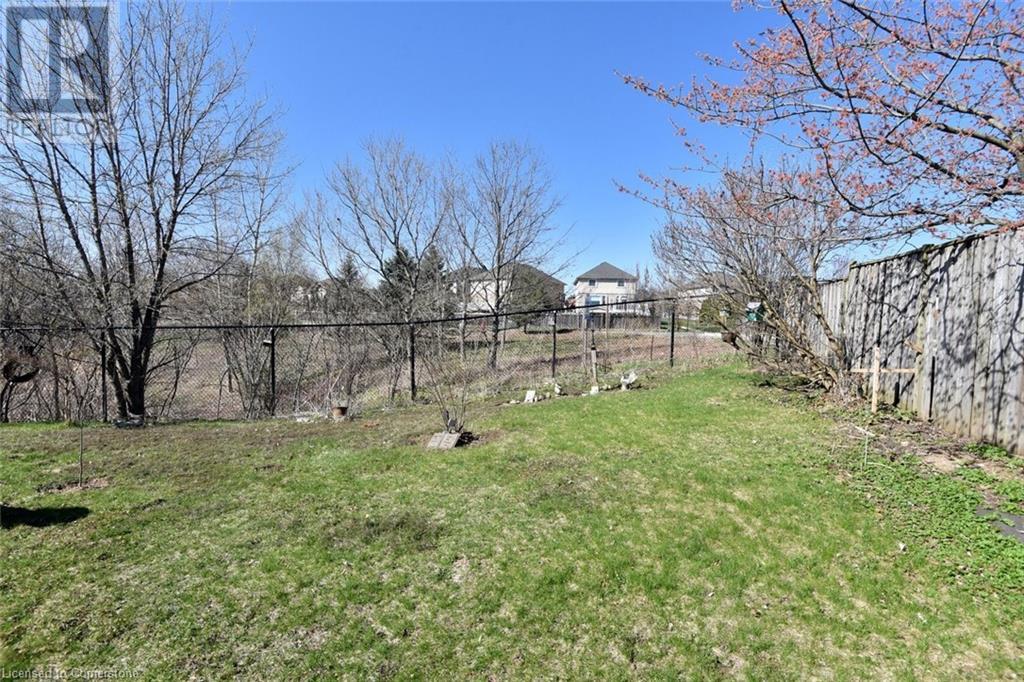99 Panabaker Drive Drive Unit# 1 Hamilton, Ontario L9G 0A3
$949,900Maintenance, Insurance, Landscaping, Parking
$159.61 Monthly
Maintenance, Insurance, Landscaping, Parking
$159.61 MonthlySpacious 20 Yr old end unit townhouse in sought after complex. 2035 sf including finished basement. 1.5 garage and paved drive. newer roof (2020). LOW CONDO FEES - $159.61 / mnth. only includes grass/landscaping and snow removal from common areas, fence repairs, condo insurance, garbage. The owner looks after the exterior maintenance of the unit. Hybrid Condo/Freehold type condominium ownership model.Main level is open concept, high ceiling with many windows and natural light in the living area. Open staircase to the second level. Galley kitchen with quality finishes. Sliding doors off dinette to large yard and patio backing onto green space. Second floor with spacious Master Br with 5 pce ensuite and walk in closet. 2 additional bedrooms and 4 pce main bathroom. Second floor Laundry rooom with washer & Dryer for convenience. Basement has large L shaped Rec, Rm with newer laminate floor and a spacious 2pc bathroom. Exterior is low maintenace with quality brick & stone. Large garden area at rear and side yard. Act fast for this popular complex. Good access to schools, parks, recreational area and highways and shopping. (id:50787)
Property Details
| MLS® Number | 40720969 |
| Property Type | Single Family |
| Amenities Near By | Golf Nearby, Park, Playground, Schools, Shopping |
| Equipment Type | Water Heater |
| Features | Southern Exposure, Conservation/green Belt, Balcony, Paved Driveway, Private Yard |
| Parking Space Total | 2 |
| Rental Equipment Type | Water Heater |
| Structure | Shed |
Building
| Bathroom Total | 4 |
| Bedrooms Above Ground | 3 |
| Bedrooms Total | 3 |
| Appliances | Dishwasher, Stove, Washer, Microwave Built-in, Garage Door Opener |
| Architectural Style | 2 Level |
| Basement Development | Partially Finished |
| Basement Type | Full (partially Finished) |
| Constructed Date | 2005 |
| Construction Style Attachment | Attached |
| Cooling Type | Central Air Conditioning |
| Exterior Finish | Brick, Stone |
| Fixture | Ceiling Fans |
| Foundation Type | Poured Concrete |
| Half Bath Total | 2 |
| Heating Fuel | Natural Gas |
| Heating Type | Forced Air |
| Stories Total | 2 |
| Size Interior | 2035 Sqft |
| Type | Row / Townhouse |
| Utility Water | Municipal Water |
Parking
| Attached Garage | |
| Visitor Parking |
Land
| Access Type | Highway Access |
| Acreage | No |
| Land Amenities | Golf Nearby, Park, Playground, Schools, Shopping |
| Sewer | Municipal Sewage System |
| Size Total Text | Unknown |
| Zoning Description | Rm4-492 |
Rooms
| Level | Type | Length | Width | Dimensions |
|---|---|---|---|---|
| Second Level | Laundry Room | 7'2'' x 5'9'' | ||
| Second Level | 4pc Bathroom | 7'5'' x 4'11'' | ||
| Second Level | 5pc Bathroom | 11'9'' x 8'0'' | ||
| Second Level | Bedroom | 9'8'' x 10'8'' | ||
| Second Level | Bedroom | 11'0'' x 10'8'' | ||
| Second Level | Primary Bedroom | 16'0'' x 12'10'' | ||
| Basement | 2pc Bathroom | 9'0'' x 4'11'' | ||
| Basement | Recreation Room | 20'0'' x 18'0'' | ||
| Main Level | 2pc Bathroom | 6'6'' x 2'11'' | ||
| Main Level | Breakfast | 10'0'' x 8'9'' | ||
| Main Level | Kitchen | 11'10'' x 8'0'' | ||
| Main Level | Great Room | 20'8'' x 13'0'' |
https://www.realtor.ca/real-estate/28207689/99-panabaker-drive-drive-unit-1-hamilton











































