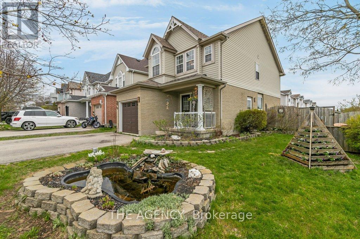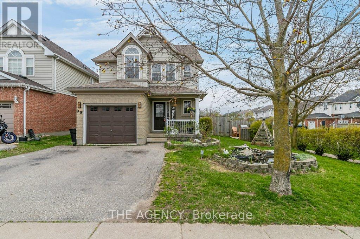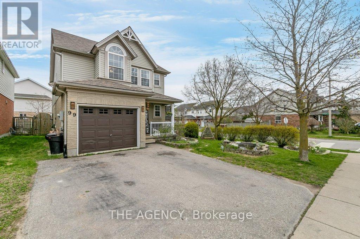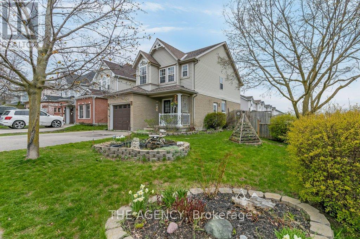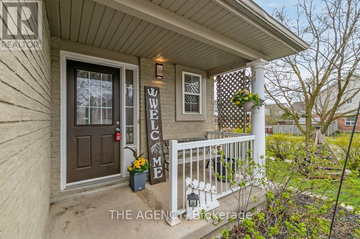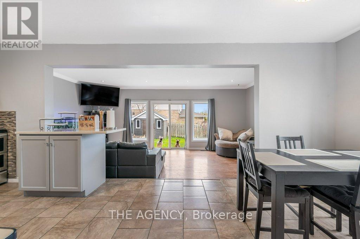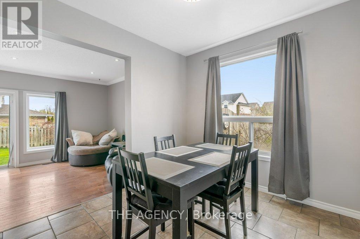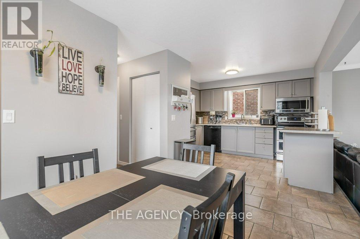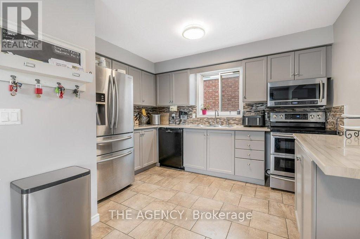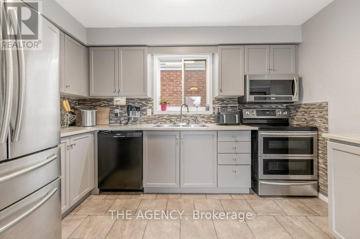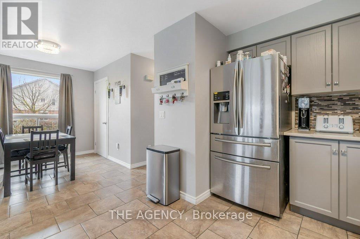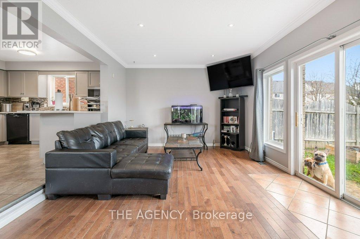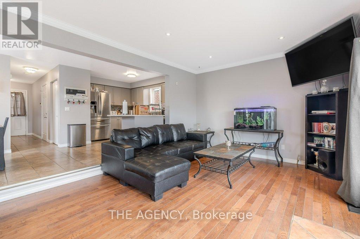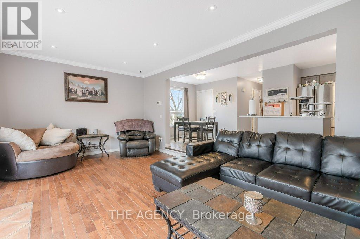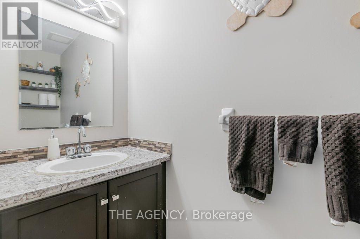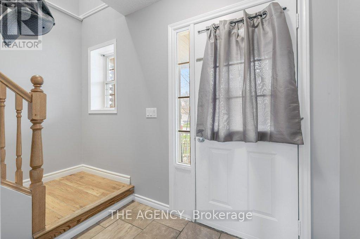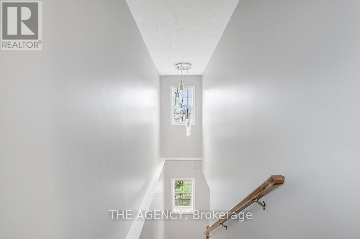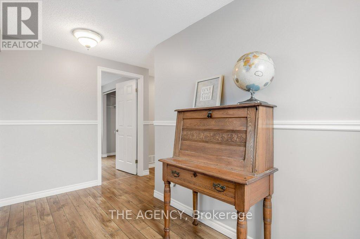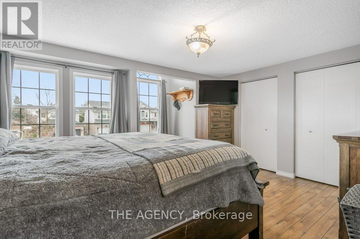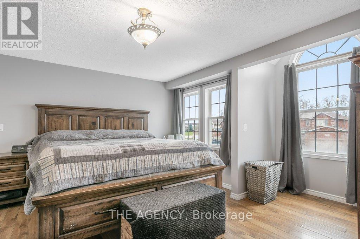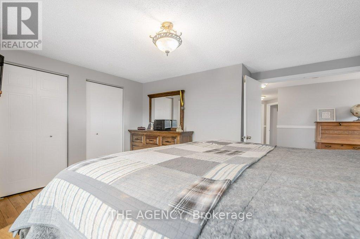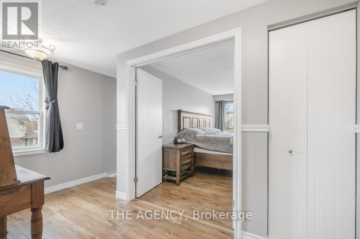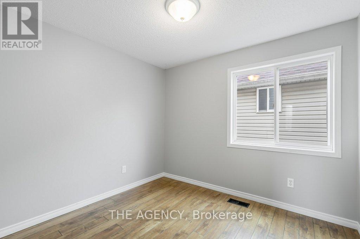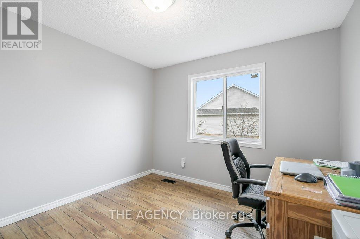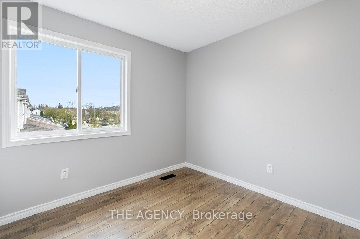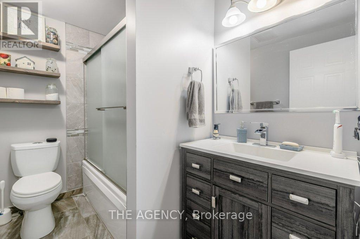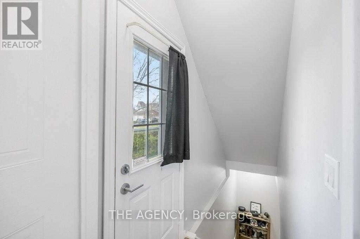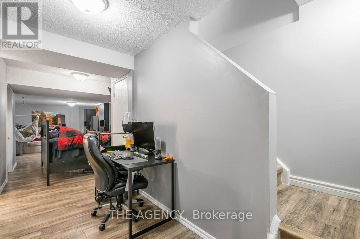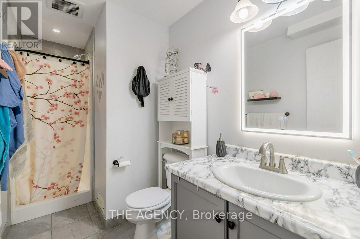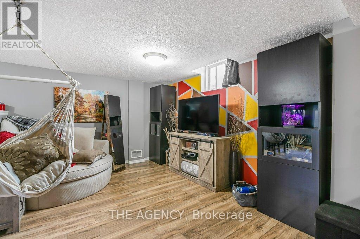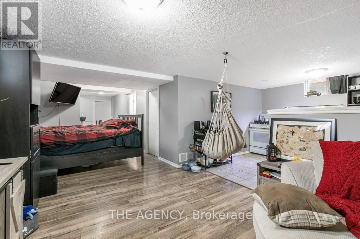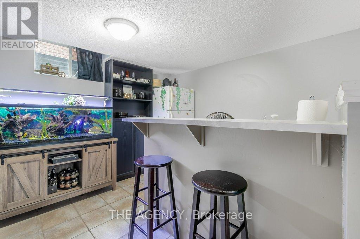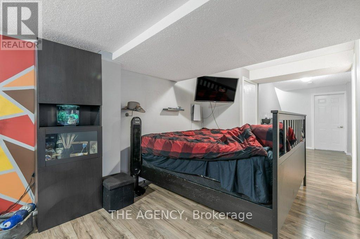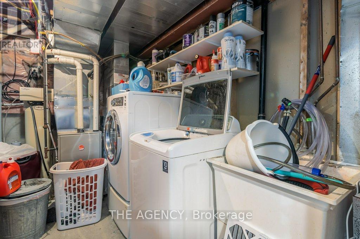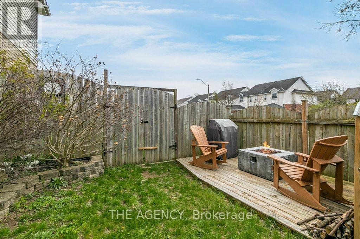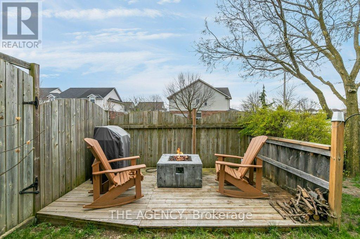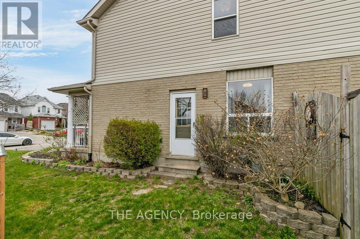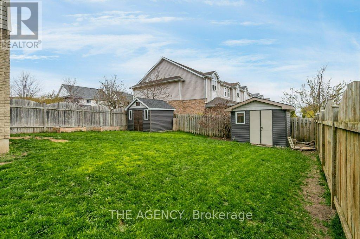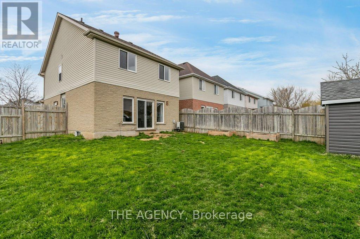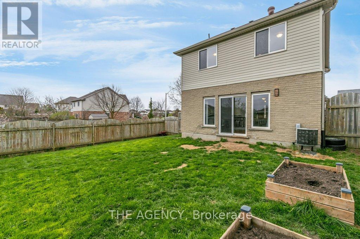4 Bedroom
3 Bathroom
Fireplace
Central Air Conditioning
Forced Air
$799,000
Welcome to 99 McMeeken in sought-after Hespeler. Nestled on a coveted corner lot, this exquisite property offers a harmonious blend of comfort and income potential. Charming curb appeal, with manicured lawns and a welcoming facade welcome you inside to a spacious and inviting interior, perfect for both relaxation and entertaining. Boasting 3 good sized bedrooms along with a large primary bedroom and 2.5 bathrooms, this home provides ample space for the whole family. The main floor features an open-concept layout, seamlessly connecting the living, dining, and kitchen areas. One of the highlights of this property is the walk-up finished basement, which not only adds valuable living space but also presents an exciting income-generating opportunity. Outside, the expansive backyard provides a private oasis for outdoor gatherings or gardening. With a corner lot location, you'll appreciate the added privacy and space for outdoor activities. Conveniently located in the heart of Hespeler, this home offers easy access to a wealth of amenities, including schools, parks, shopping, dining, and entertainment options. Commuters will appreciate the proximity to major highways and public transportation, ensuring a seamless journey to any destination. A lovely place to call home in one of Cambridge's most desirable areas. (id:50787)
Property Details
|
MLS® Number
|
X8270416 |
|
Property Type
|
Single Family |
|
Amenities Near By
|
Park, Schools |
|
Parking Space Total
|
3 |
Building
|
Bathroom Total
|
3 |
|
Bedrooms Above Ground
|
4 |
|
Bedrooms Total
|
4 |
|
Basement Development
|
Finished |
|
Basement Type
|
Full (finished) |
|
Construction Style Attachment
|
Detached |
|
Cooling Type
|
Central Air Conditioning |
|
Exterior Finish
|
Brick, Vinyl Siding |
|
Fireplace Present
|
Yes |
|
Heating Fuel
|
Natural Gas |
|
Heating Type
|
Forced Air |
|
Stories Total
|
2 |
|
Type
|
House |
Parking
Land
|
Acreage
|
No |
|
Land Amenities
|
Park, Schools |
|
Size Irregular
|
49 X 108 Ft |
|
Size Total Text
|
49 X 108 Ft |
|
Surface Water
|
Lake/pond |
Rooms
| Level |
Type |
Length |
Width |
Dimensions |
|
Second Level |
Primary Bedroom |
4.6 m |
5.26 m |
4.6 m x 5.26 m |
|
Second Level |
Bedroom 2 |
3.05 m |
3.15 m |
3.05 m x 3.15 m |
|
Second Level |
Bedroom 3 |
3.43 m |
3.15 m |
3.43 m x 3.15 m |
|
Second Level |
Bedroom 4 |
2.59 m |
2.84 m |
2.59 m x 2.84 m |
|
Basement |
Kitchen |
3.05 m |
3.71 m |
3.05 m x 3.71 m |
|
Basement |
Cold Room |
3.02 m |
1.35 m |
3.02 m x 1.35 m |
|
Basement |
Laundry Room |
3.33 m |
2.51 m |
3.33 m x 2.51 m |
|
Basement |
Recreational, Games Room |
3.12 m |
10.69 m |
3.12 m x 10.69 m |
|
Main Level |
Dining Room |
3.15 m |
2.57 m |
3.15 m x 2.57 m |
|
Main Level |
Kitchen |
3.2 m |
3.66 m |
3.2 m x 3.66 m |
|
Main Level |
Living Room |
6.38 m |
3.71 m |
6.38 m x 3.71 m |
Utilities
|
Sewer
|
Installed |
|
Natural Gas
|
Installed |
|
Electricity
|
Installed |
|
Cable
|
Available |
https://www.realtor.ca/real-estate/26801176/99-mcmeeken-dr-cambridge

