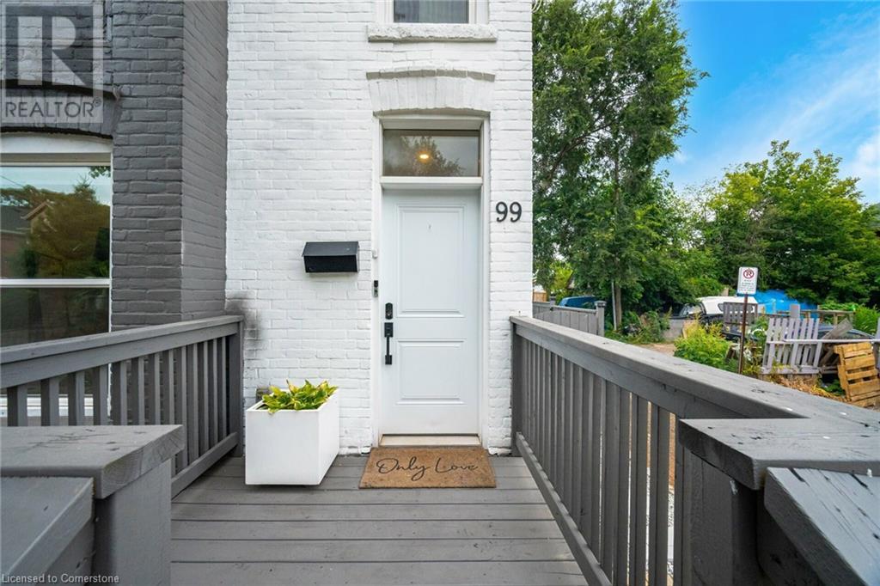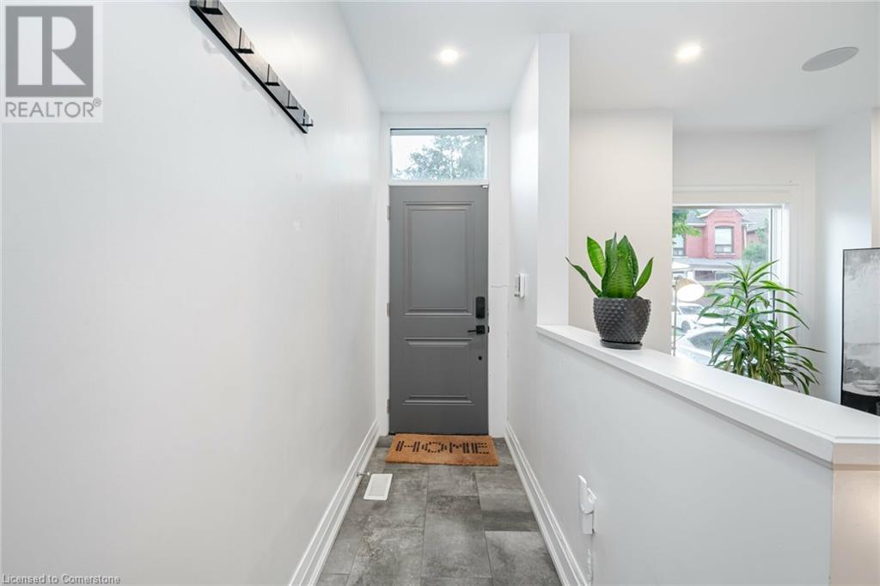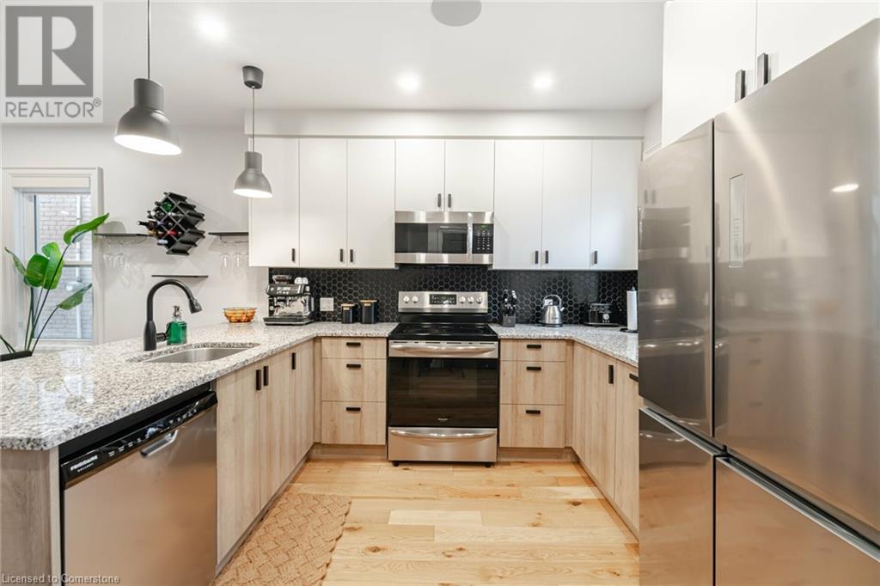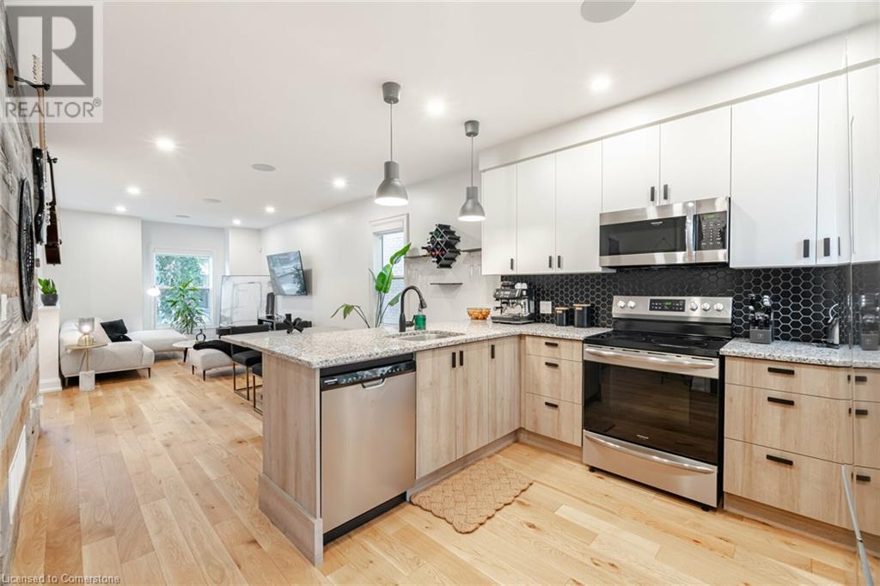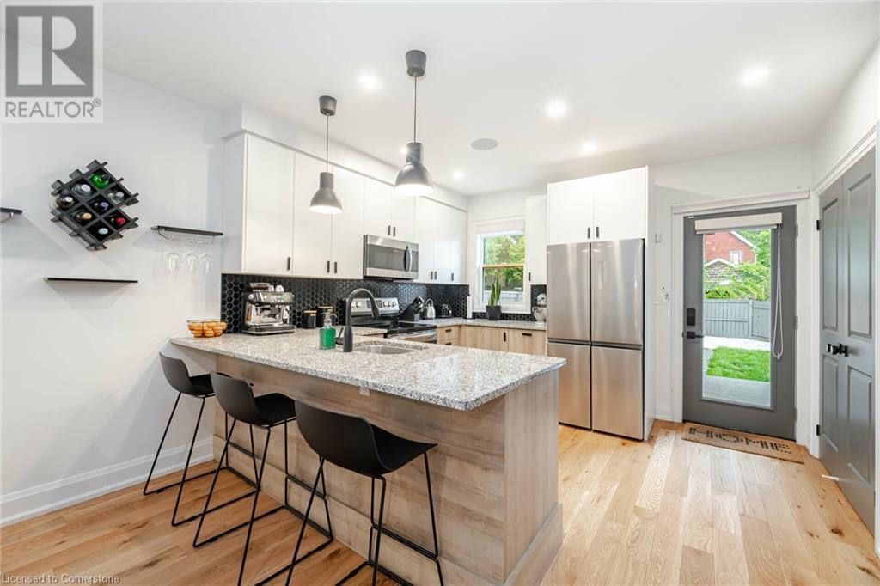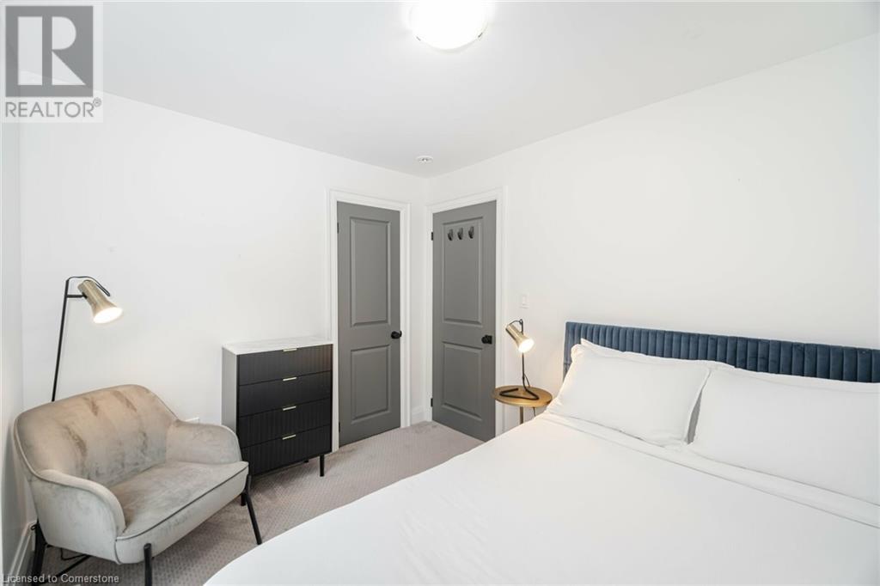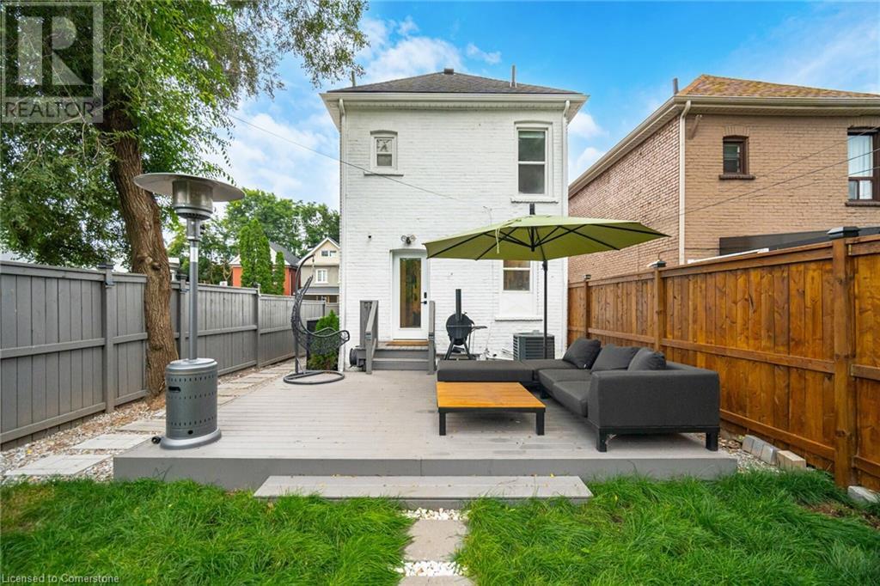289-597-1980
infolivingplus@gmail.com
99 Francis Street Hamilton, Ontario L8L 3V4
3 Bedroom
1154 sqft
2 Level
Central Air Conditioning
Forced Air
$639,000
AN 11 OUT OF 10 totally renovated detached 3 bedroom home, featuring high ceilings and stunning wooden floors. Lots of natural light. Open concept Living, Dining room, with built-in ceiling speakers and pot lights. Kitchen with stainless steel appliances, 4 door fridge and Breakfast Bar. Upstairs 3 bedrooms with ample closet space, pot lit ceilings, a cozy bathroom with bathtub and laundry room. Private backyard oasis with deck, seating area and lawn area. Private onsite parking area at the rear of the property. (id:50787)
Property Details
| MLS® Number | 40707528 |
| Property Type | Single Family |
| Amenities Near By | Hospital, Park, Schools |
| Community Features | School Bus |
| Features | Industrial Mall/subdivision |
| Parking Space Total | 2 |
Building
| Bedrooms Above Ground | 3 |
| Bedrooms Total | 3 |
| Appliances | Dishwasher, Dryer, Refrigerator, Stove, Washer, Window Coverings |
| Architectural Style | 2 Level |
| Basement Development | Unfinished |
| Basement Type | Full (unfinished) |
| Constructed Date | 1900 |
| Construction Style Attachment | Detached |
| Cooling Type | Central Air Conditioning |
| Exterior Finish | Brick |
| Fire Protection | Smoke Detectors |
| Heating Fuel | Natural Gas |
| Heating Type | Forced Air |
| Stories Total | 2 |
| Size Interior | 1154 Sqft |
| Type | House |
| Utility Water | Municipal Water |
Parking
| Detached Garage |
Land
| Access Type | Road Access |
| Acreage | No |
| Land Amenities | Hospital, Park, Schools |
| Sewer | Municipal Sewage System |
| Size Depth | 100 Ft |
| Size Frontage | 25 Ft |
| Size Total Text | Under 1/2 Acre |
| Zoning Description | D/s-647b |
Rooms
| Level | Type | Length | Width | Dimensions |
|---|---|---|---|---|
| Second Level | Bedroom | 9'7'' x 8'5'' | ||
| Second Level | Bedroom | 10'4'' x 8'5'' | ||
| Second Level | Primary Bedroom | 14'8'' x 10'5'' | ||
| Main Level | Kitchen | 11'2'' x 7'9'' | ||
| Main Level | Dining Room | 21'9'' x 11'2'' | ||
| Main Level | Living Room | 21'9'' x 11'2'' |
https://www.realtor.ca/real-estate/28037087/99-francis-street-hamilton

