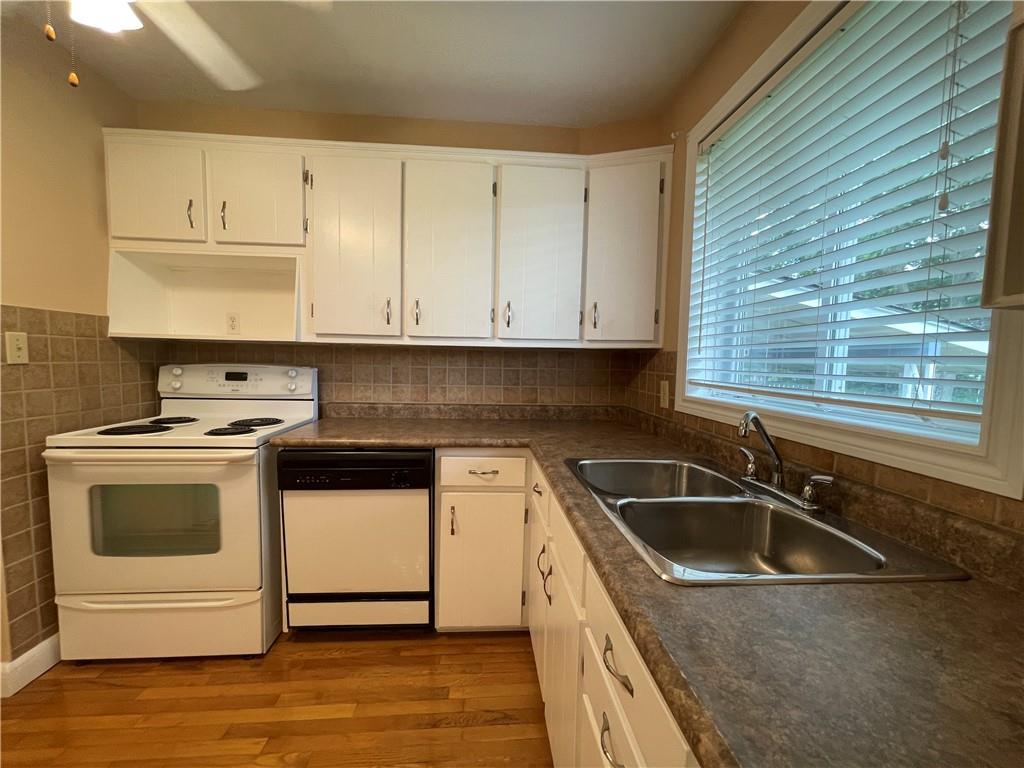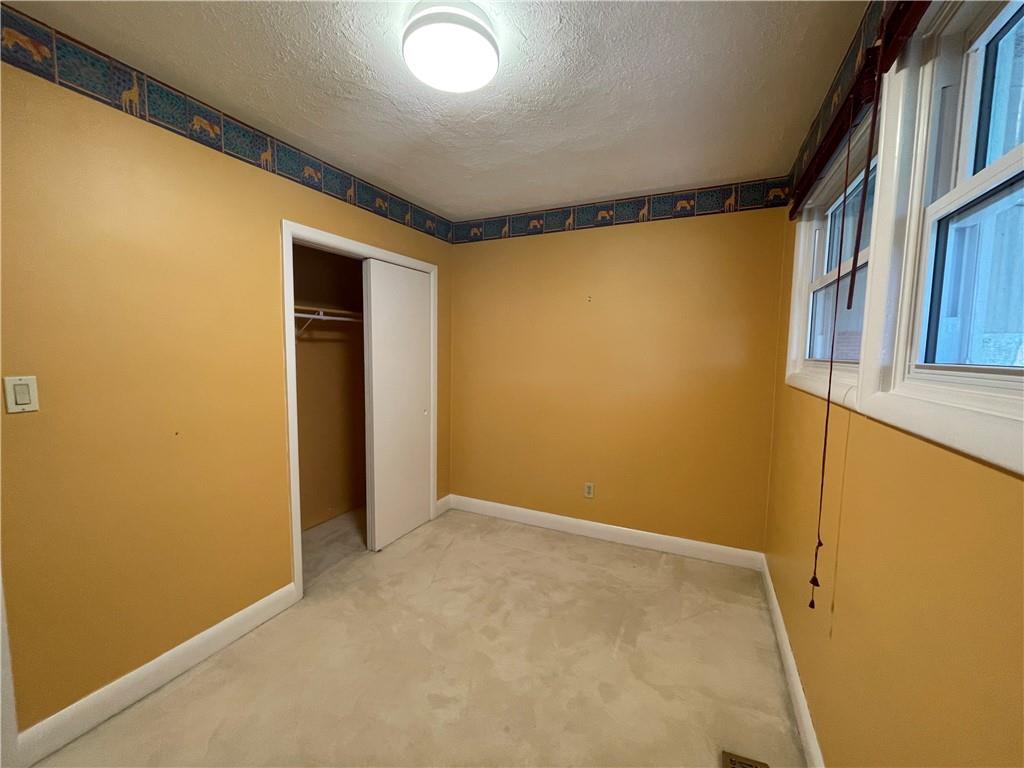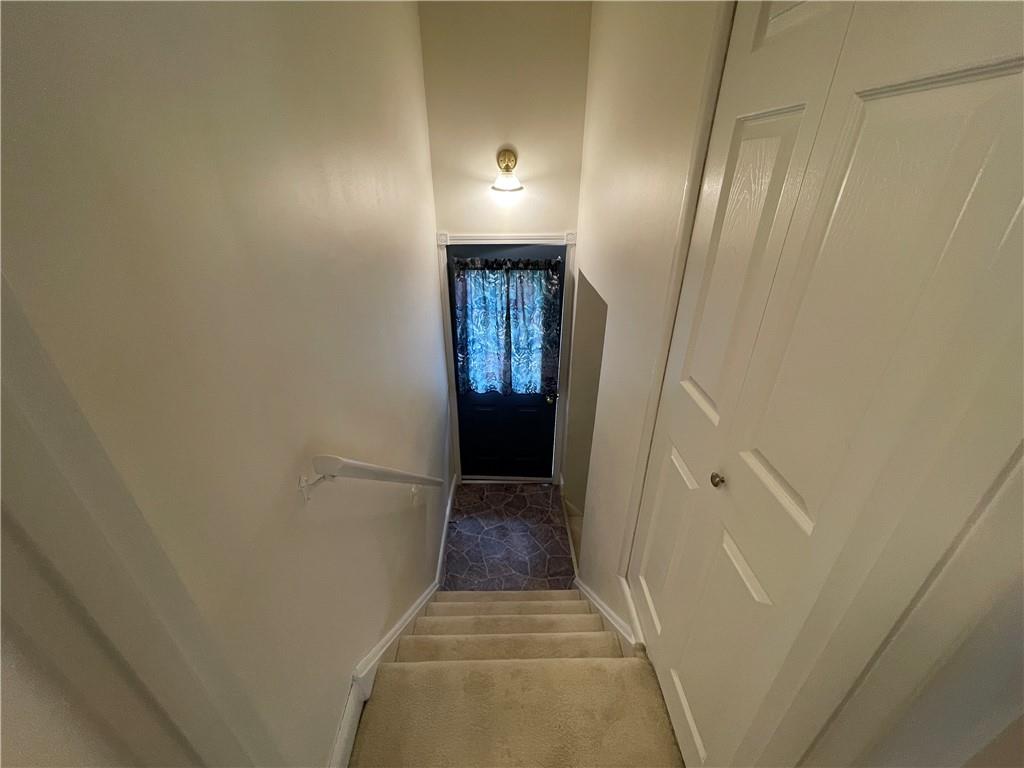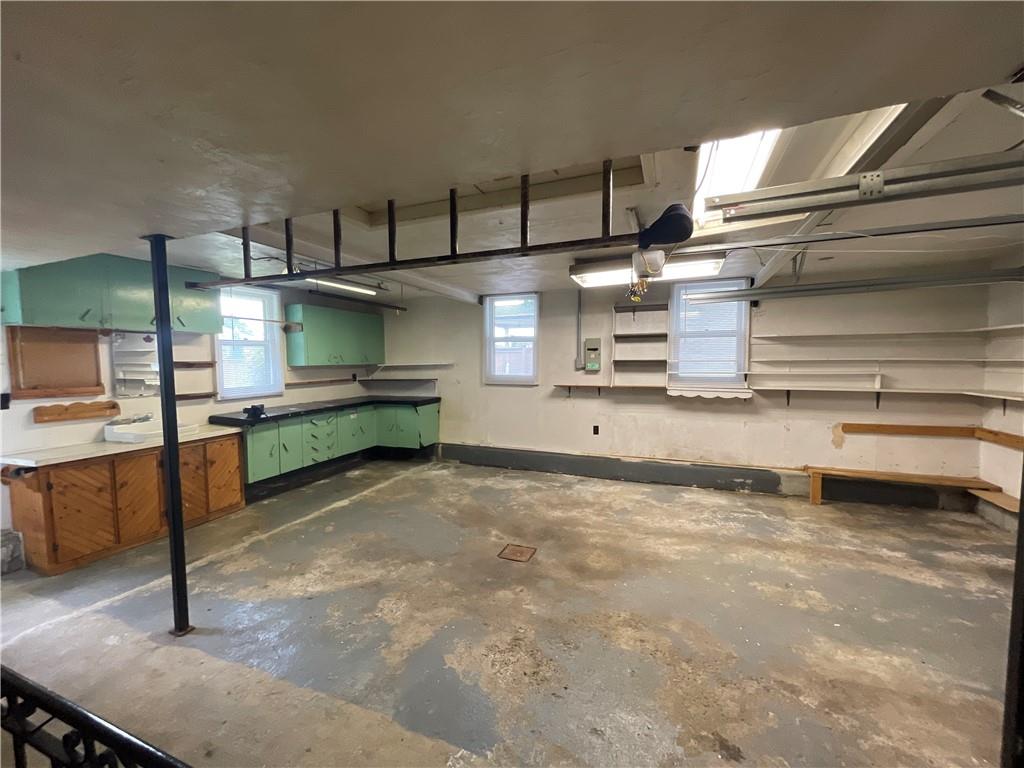289-597-1980
infolivingplus@gmail.com
99 Byron Avenue Stoney Creek, Ontario L8J 2T2
4 Bedroom
2 Bathroom
1025 sqft
Bungalow
Central Air Conditioning
Forced Air
$3,100 Monthly
Nestled on the Serene Grounds of 99 Byron Ave in Stoney Creek Mountain. This Bungalow Offers 3+1 Bedrooms, 2 Full Bathrooms, Oversized Single Garage and Main Floor Living on a Country Sized Lot. As you Step Inside to Discover a Thoughtfully Designed Floor Plan Featuring a Kitchen, Dining area, and Living Room that Flow Seamlessly Together, Creating an Ideal Space for Both Intimate Gatherings and Lively Entertaining. Other Features Include; Finished Basement with Separate Entrance & In-Law Suite, Pool Table and Accessories, Large Backyard for Entertaining, Close to Schools, Public Transit, Parks, Shopping, Restaurants, Theatres, Library, & Community Centre. (id:50787)
Property Details
| MLS® Number | H4198872 |
| Property Type | Single Family |
| Amenities Near By | Schools |
| Community Features | Quiet Area |
| Equipment Type | None |
| Features | Double Width Or More Driveway, Paved Driveway, Level |
| Parking Space Total | 9 |
| Rental Equipment Type | None |
| Structure | Shed |
Building
| Bathroom Total | 2 |
| Bedrooms Above Ground | 3 |
| Bedrooms Below Ground | 1 |
| Bedrooms Total | 4 |
| Appliances | Dryer, Refrigerator, Stove, Washer |
| Architectural Style | Bungalow |
| Basement Development | Finished |
| Basement Type | Full (finished) |
| Constructed Date | 1958 |
| Construction Style Attachment | Detached |
| Cooling Type | Central Air Conditioning |
| Exterior Finish | Metal |
| Foundation Type | Block |
| Heating Fuel | Natural Gas |
| Heating Type | Forced Air |
| Stories Total | 1 |
| Size Exterior | 1025 Sqft |
| Size Interior | 1025 Sqft |
| Type | House |
| Utility Water | Municipal Water |
Parking
| Attached Garage | |
| Inside Entry |
Land
| Acreage | No |
| Land Amenities | Schools |
| Sewer | Municipal Sewage System |
| Size Depth | 150 Ft |
| Size Frontage | 100 Ft |
| Size Irregular | 100 X 150 |
| Size Total Text | 100 X 150|under 1/2 Acre |
| Soil Type | Loam |
Rooms
| Level | Type | Length | Width | Dimensions |
|---|---|---|---|---|
| Basement | Storage | 23' 7'' x 8' '' | ||
| Basement | Utility Room | 19' '' x 12' '' | ||
| Basement | 3pc Bathroom | 8' 4'' x 5' 8'' | ||
| Basement | Bedroom | 12' 8'' x 11' 7'' | ||
| Basement | Recreation Room | 26' 3'' x 24' 11'' | ||
| Basement | Kitchen | 8' 9'' x 11' 7'' | ||
| Ground Level | 4pc Bathroom | 5' 11'' x 8' 2'' | ||
| Ground Level | Bedroom | 11' 6'' x 8' 2'' | ||
| Ground Level | Bedroom | 8' 3'' x 10' 8'' | ||
| Ground Level | Primary Bedroom | 11' 5'' x 10' 7'' | ||
| Ground Level | Dining Room | 7' 9'' x 12' '' | ||
| Ground Level | Living Room | 18' 10'' x 11' 10'' |
https://www.realtor.ca/real-estate/27130671/99-byron-avenue-stoney-creek













































