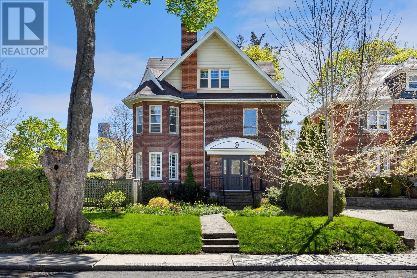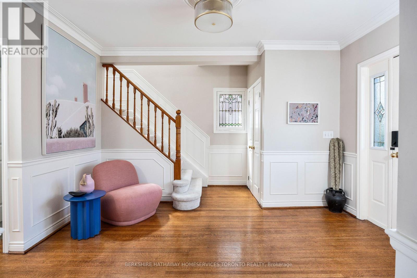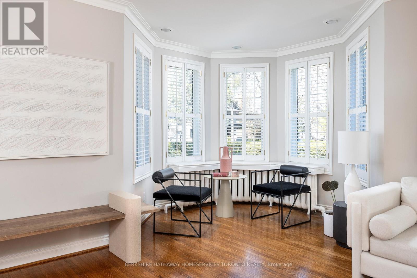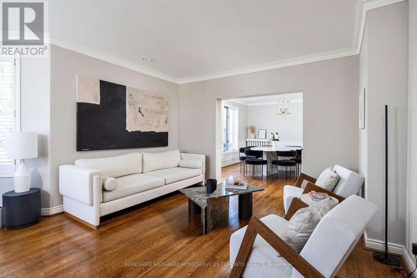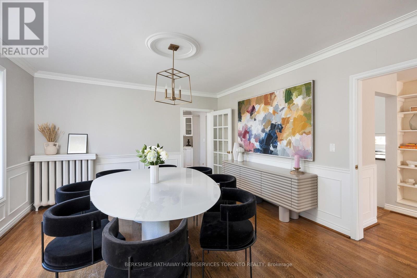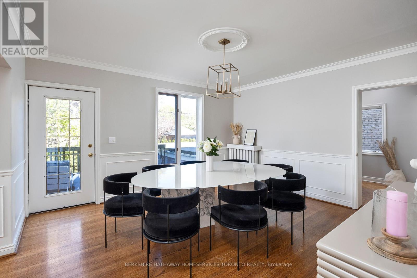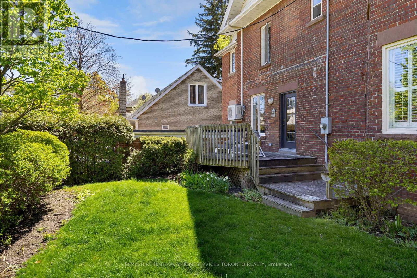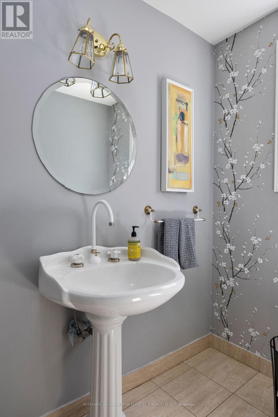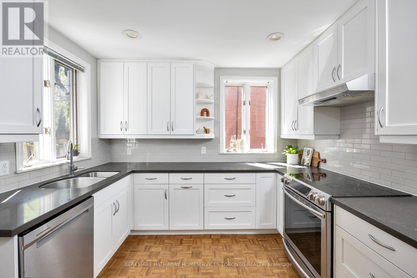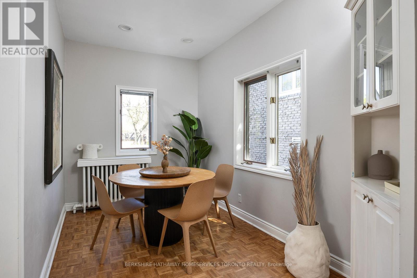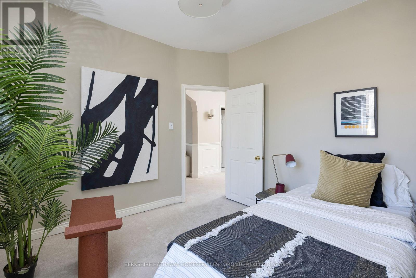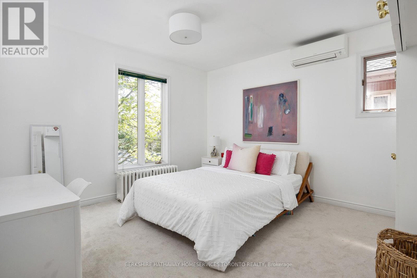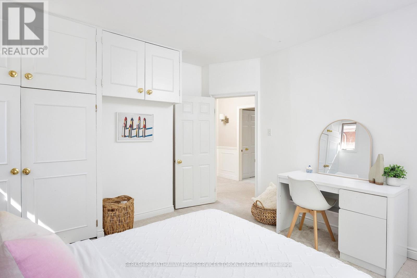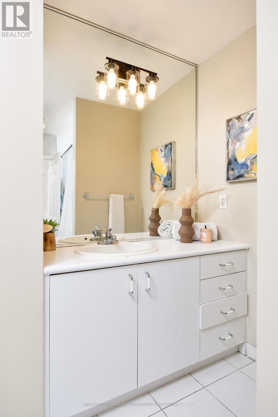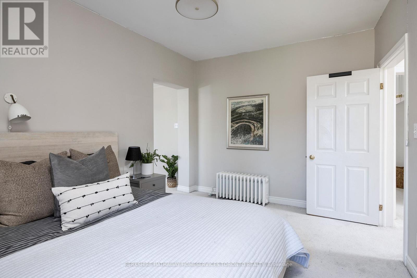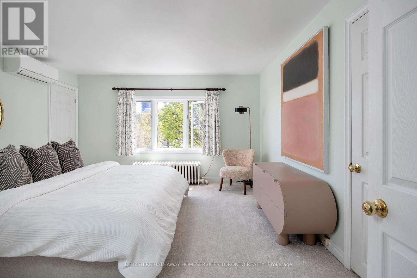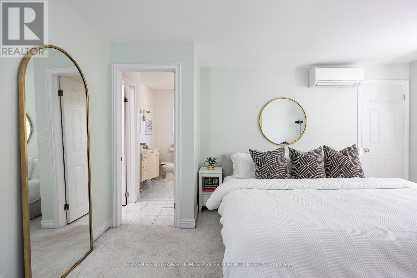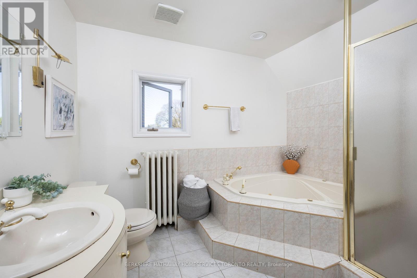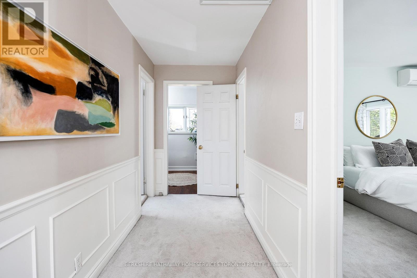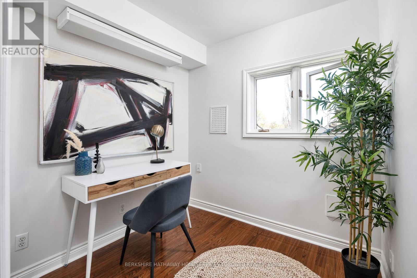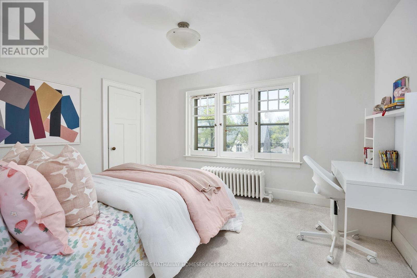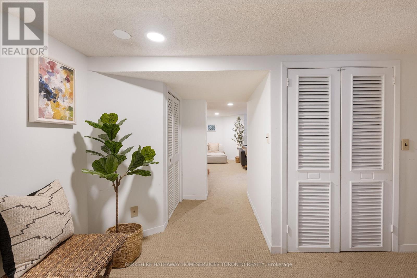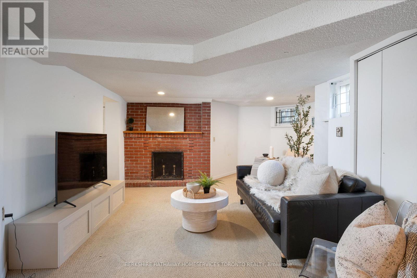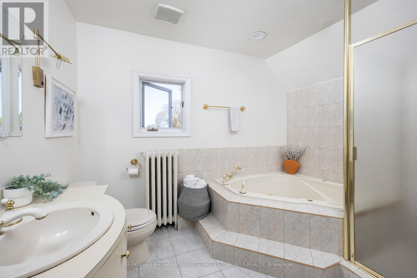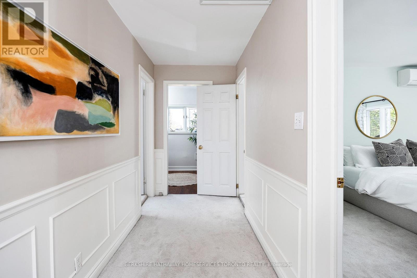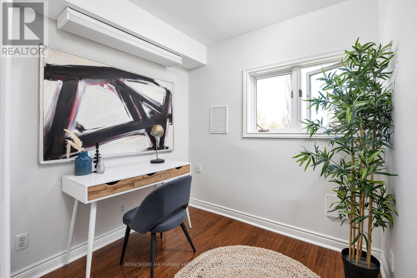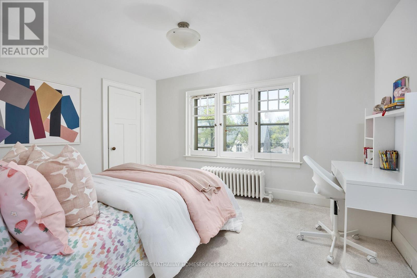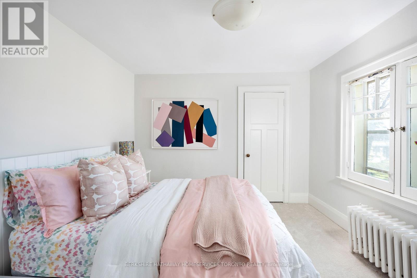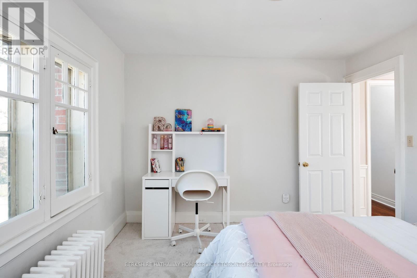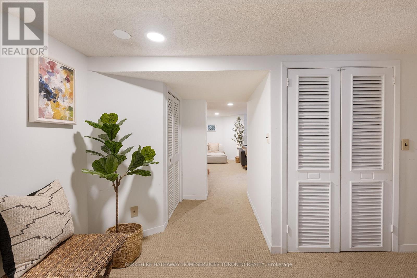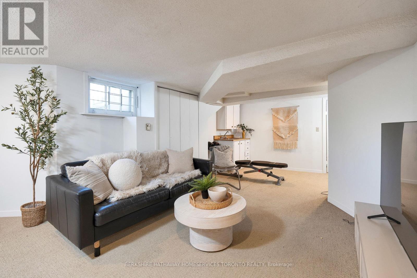6 Bedroom
4 Bathroom
Fireplace
Wall Unit
Hot Water Radiator Heat
$3,595,000
Nestled in the coveted Lytton Park neighbourhood on one of the most desirable streets, this grand three storey home is brimming with possibilities. Situated on a bright sun filled corner lot, with beautiful gardens and a tree lined street. The main floor has a wonderful flow, welcoming you with an oversized front foyer. The spacious and sunny living room seamlessly transitions into the dining room and outside entertaining space. The kitchen offers copious amount of storage and space, easy to cook for a crowd or a quiet night in. The breakfast nook is the perfect spot for family meals and homework. Retreat upstairs to a cozy family room den, complete with a fireplace and 3 generous sized bedrooms. The 3rd floor features a large primary bedroom with ensuite and walk in closets. A second bedroom is perfect for a nursery or additional closest space. A private side entrance to the basement with a washroom and kitchen rough ins, allows for an income property, nanny or in-law suite.Endless potential to renovate and create your dream home in one of Torontos best neighbourhoods. Close to Yonge street, transit, parks and tops schools. **** EXTRAS **** All appliances and electrical light fixtures (id:50787)
Open House
This property has open houses!
Starts at:
3:30 pm
Ends at:
5:00 pm
Property Details
|
MLS® Number
|
C8310784 |
|
Property Type
|
Single Family |
|
Community Name
|
Lawrence Park South |
|
Amenities Near By
|
Park, Place Of Worship, Public Transit, Schools |
|
Parking Space Total
|
2 |
Building
|
Bathroom Total
|
4 |
|
Bedrooms Above Ground
|
6 |
|
Bedrooms Total
|
6 |
|
Basement Development
|
Partially Finished |
|
Basement Type
|
N/a (partially Finished) |
|
Construction Style Attachment
|
Detached |
|
Cooling Type
|
Wall Unit |
|
Exterior Finish
|
Brick |
|
Fireplace Present
|
Yes |
|
Heating Fuel
|
Natural Gas |
|
Heating Type
|
Hot Water Radiator Heat |
|
Stories Total
|
3 |
|
Type
|
House |
Parking
Land
|
Acreage
|
No |
|
Land Amenities
|
Park, Place Of Worship, Public Transit, Schools |
|
Size Irregular
|
50 X 79 Ft |
|
Size Total Text
|
50 X 79 Ft |
Rooms
| Level |
Type |
Length |
Width |
Dimensions |
|
Second Level |
Bedroom 2 |
5 m |
4.88 m |
5 m x 4.88 m |
|
Second Level |
Bedroom 3 |
4.06 m |
3.89 m |
4.06 m x 3.89 m |
|
Second Level |
Bedroom 4 |
4.09 m |
3.05 m |
4.09 m x 3.05 m |
|
Second Level |
Bedroom 5 |
3.96 m |
3.1 m |
3.96 m x 3.1 m |
|
Third Level |
Primary Bedroom |
4.65 m |
3.96 m |
4.65 m x 3.96 m |
|
Third Level |
Bedroom |
3.96 m |
3.18 m |
3.96 m x 3.18 m |
|
Lower Level |
Recreational, Games Room |
6.71 m |
3.76 m |
6.71 m x 3.76 m |
|
Main Level |
Living Room |
5.61 m |
4.04 m |
5.61 m x 4.04 m |
|
Main Level |
Dining Room |
4.37 m |
4.04 m |
4.37 m x 4.04 m |
|
Main Level |
Kitchen |
4.01 m |
3.18 m |
4.01 m x 3.18 m |
|
Main Level |
Eating Area |
3.96 m |
2.29 m |
3.96 m x 2.29 m |
https://www.realtor.ca/real-estate/26853686/99-alexandra-blvd-toronto-lawrence-park-south

