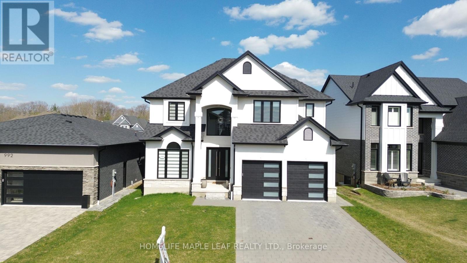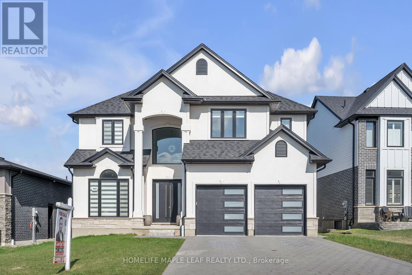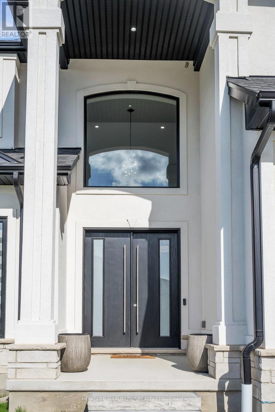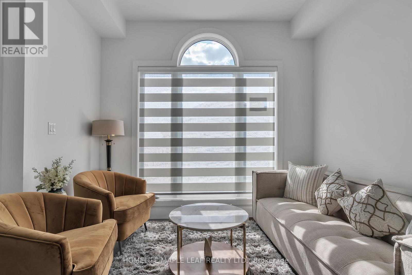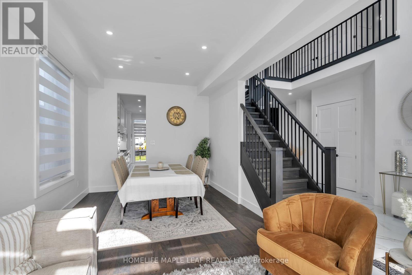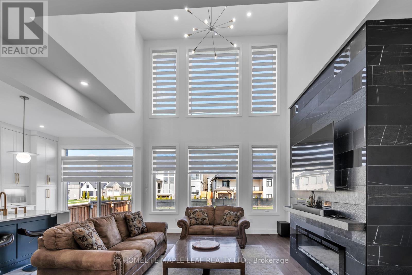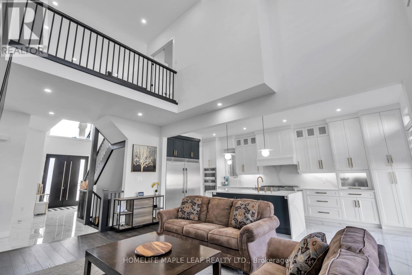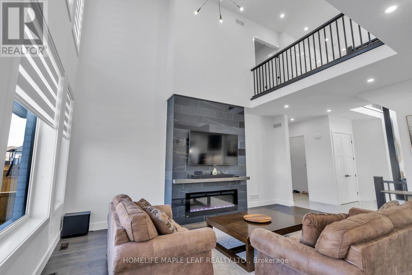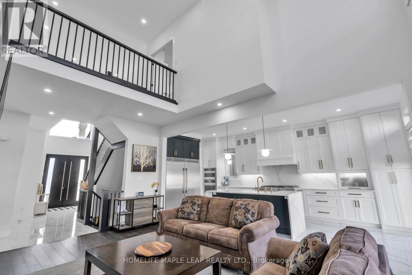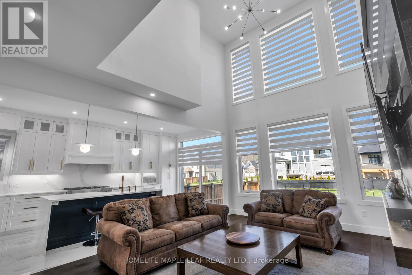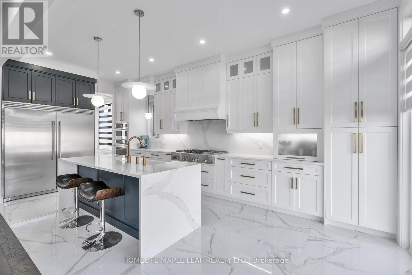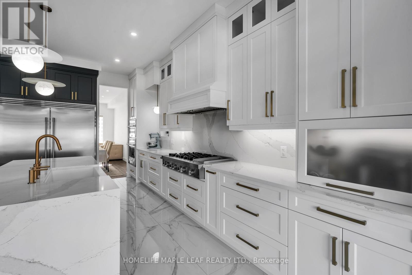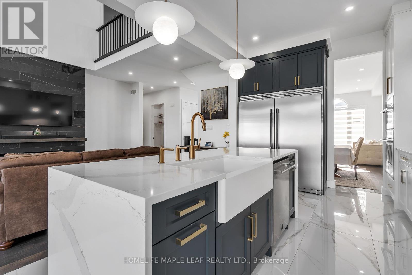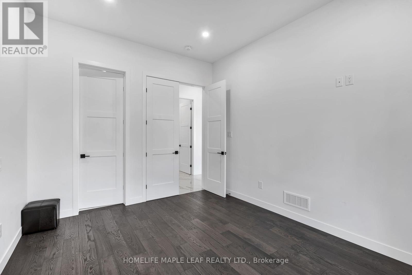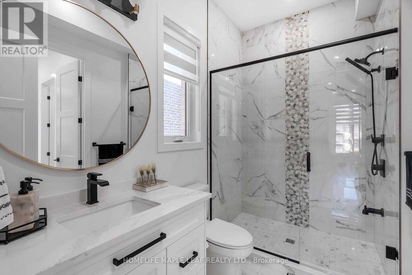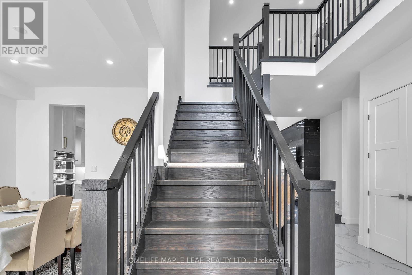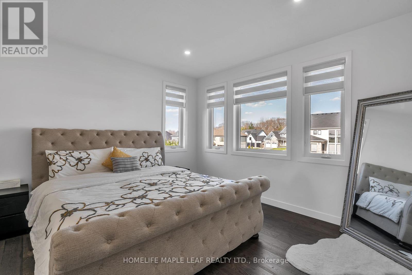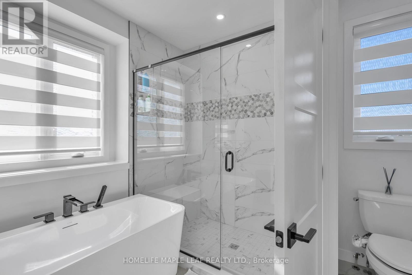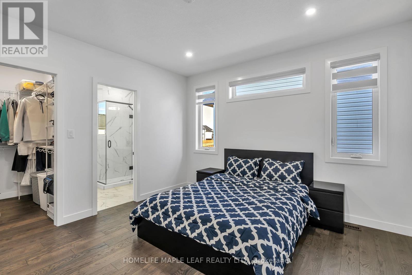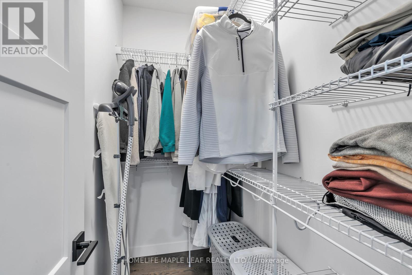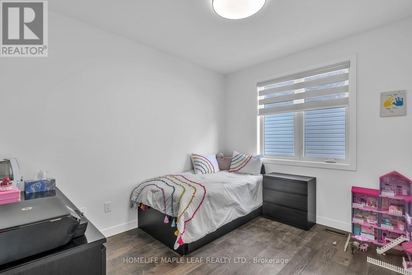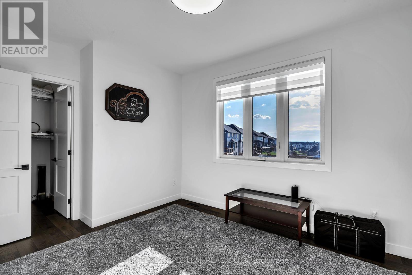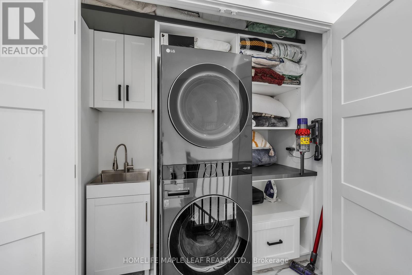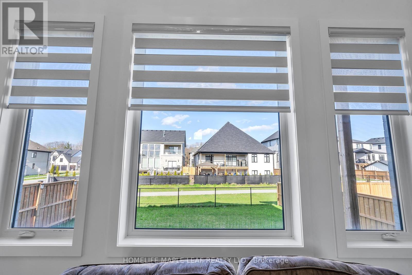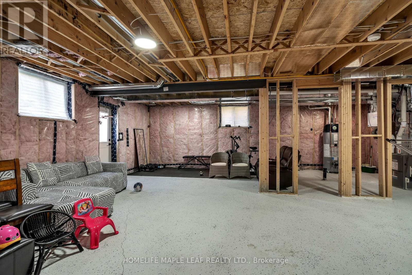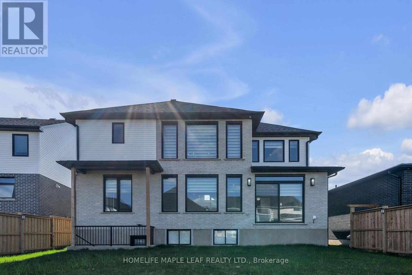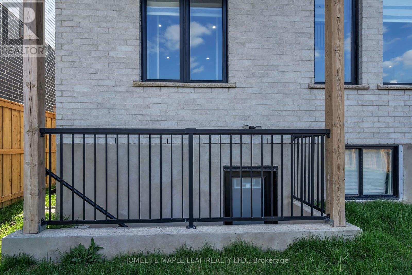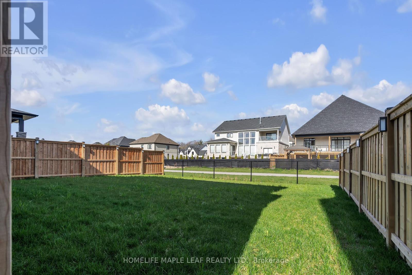5 Bedroom
4 Bathroom
Fireplace
Central Air Conditioning
Forced Air
$1,399,000
Welcome to luxury living in London, ON! This custom-built 5-bedroom home is designed to exceed your expectations. As you step inside, you'll be greeted by an impressive open-to-above foyer with huge window, The upgraded kitchen is a chef's delight, boasting high-end appliances; upgraded cabinetry and elegant finishes. Kitchen is joined with huge open to above family room with lots of windows bathing the space with tons of sunlight throughout the day. Convenience meets comfort with a full bedroom and washroom on the main floor, providing flexibility for guests or multigenerational living. Soundproof walls ensure privacy and tranquility throughout the home, while the stone and stucco elevation adds a touch of timeless elegance to the exterior. Situated on a huge lot, this residence offers ample outdoor space for relaxation and entertainment, with the added bonus of backing onto a scenic trail. Upstairs you will find generous primary bedroom with luxury 5 pc ensuite, 3 other good size bedrooms each with their own W/I closet and properly situated bathrooms. Don't miss the opportunity to make this one-of-a-kind property your own schedule a viewing today!! **** EXTRAS **** Separate entrance for basement from builder, rough in for washroom and laundry in basement, 6 huge windows in the basement. (id:50787)
Property Details
|
MLS® Number
|
X8315554 |
|
Property Type
|
Single Family |
|
Amenities Near By
|
Hospital, Schools |
|
Community Features
|
School Bus |
|
Features
|
Ravine |
|
Parking Space Total
|
7 |
Building
|
Bathroom Total
|
4 |
|
Bedrooms Above Ground
|
5 |
|
Bedrooms Total
|
5 |
|
Basement Development
|
Unfinished |
|
Basement Features
|
Separate Entrance |
|
Basement Type
|
N/a (unfinished) |
|
Construction Style Attachment
|
Detached |
|
Cooling Type
|
Central Air Conditioning |
|
Exterior Finish
|
Stone, Stucco |
|
Fireplace Present
|
Yes |
|
Foundation Type
|
Concrete |
|
Heating Fuel
|
Natural Gas |
|
Heating Type
|
Forced Air |
|
Stories Total
|
2 |
|
Type
|
House |
|
Utility Water
|
Municipal Water |
Parking
Land
|
Acreage
|
No |
|
Land Amenities
|
Hospital, Schools |
|
Sewer
|
Sanitary Sewer |
|
Size Irregular
|
51 X 118 Ft |
|
Size Total Text
|
51 X 118 Ft |
Rooms
| Level |
Type |
Length |
Width |
Dimensions |
|
Second Level |
Laundry Room |
|
|
Measurements not available |
|
Second Level |
Primary Bedroom |
4.66 m |
6.61 m |
4.66 m x 6.61 m |
|
Second Level |
Bedroom 2 |
3.99 m |
4.11 m |
3.99 m x 4.11 m |
|
Second Level |
Bedroom 3 |
3.16 m |
3.59 m |
3.16 m x 3.59 m |
|
Second Level |
Bedroom 4 |
3.29 m |
3.65 m |
3.29 m x 3.65 m |
|
Main Level |
Kitchen |
6.88 m |
3.35 m |
6.88 m x 3.35 m |
|
Main Level |
Family Room |
6.09 m |
4.51 m |
6.09 m x 4.51 m |
|
Main Level |
Living Room |
3.23 m |
3.35 m |
3.23 m x 3.35 m |
|
Main Level |
Dining Room |
3.23 m |
3.35 m |
3.23 m x 3.35 m |
|
Main Level |
Bedroom |
5.18 m |
3.35 m |
5.18 m x 3.35 m |
|
Main Level |
Mud Room |
1.88 m |
2.38 m |
1.88 m x 2.38 m |
https://www.realtor.ca/real-estate/26861200/988-trailsway-avenue-london

