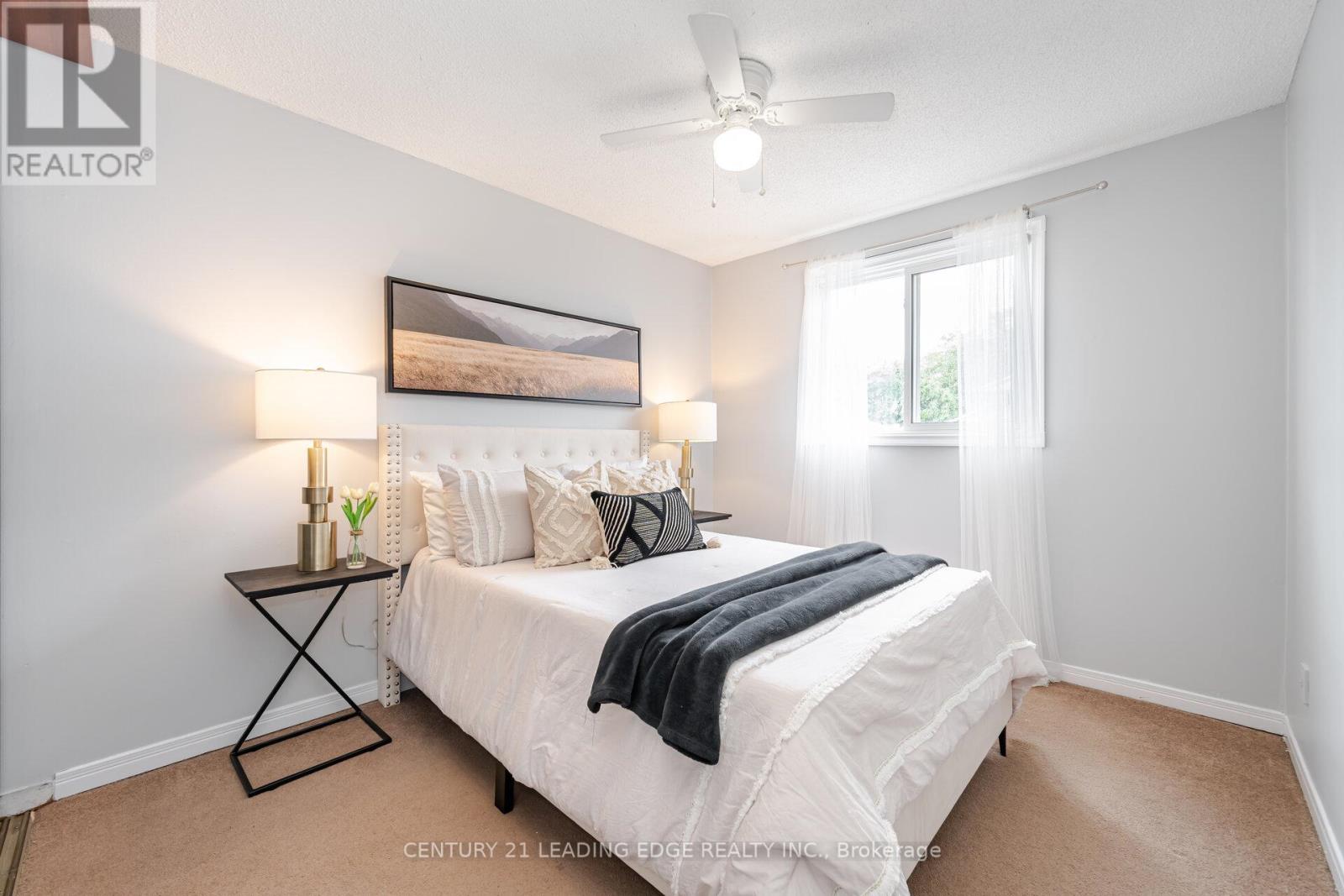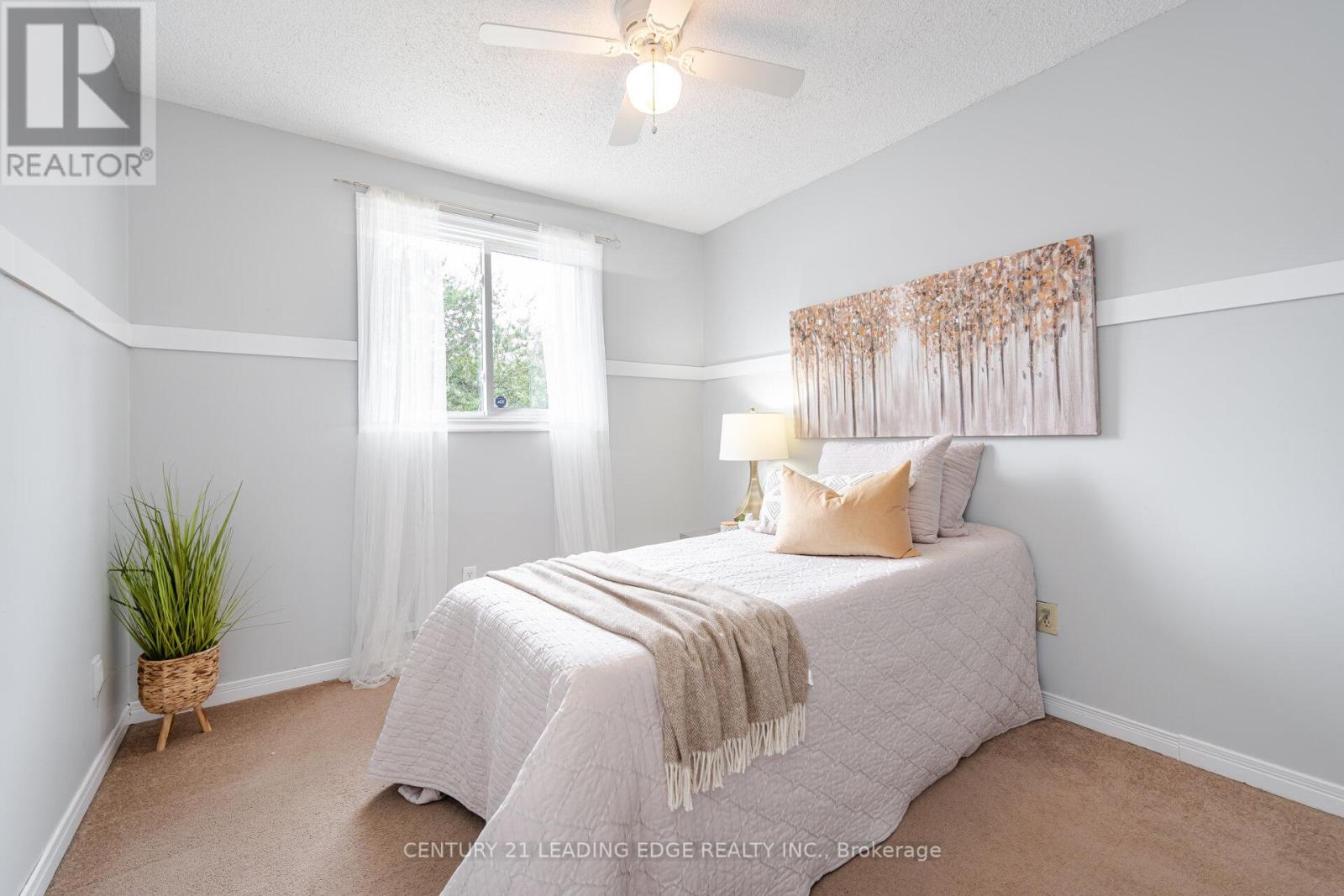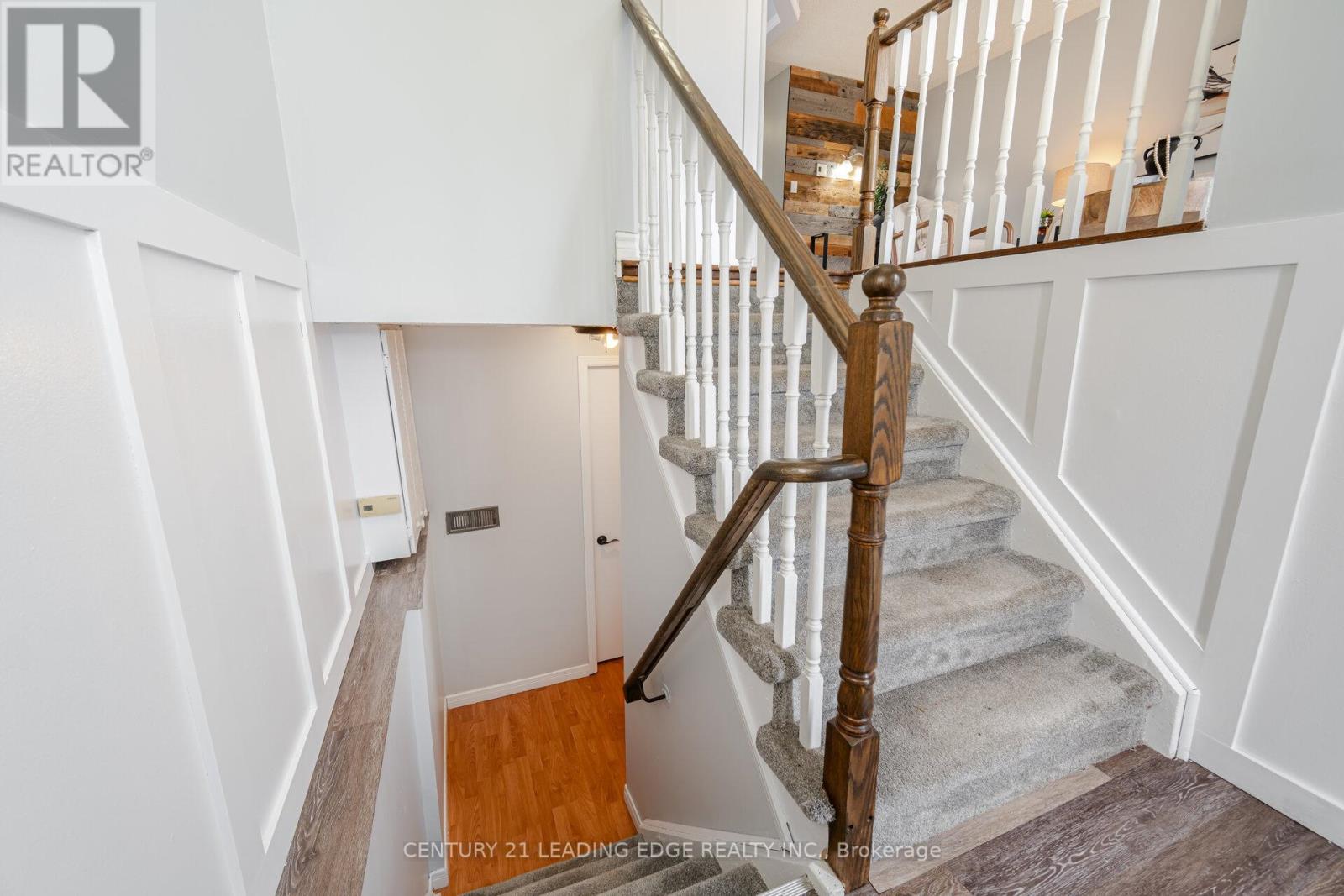4 Bedroom
2 Bathroom
Raised Bungalow
Fireplace
Above Ground Pool
Central Air Conditioning
Forced Air
$769,000
Kick your shoes off and stay awhile, this is the one! Nestled in a quiet neighbourhood right by the lake is this stunning family home. What a great feeling walking into a meticulously maintained and sun-filled space! The living room has ample space for comfortable living and entertaining. The gorgeous kitchen and dining area will inspire you to make all your favourite recipes to enjoy with your loved ones. The finished basement offers many possibilities, such as an office/studio space, guest suite or entertainment hub with 2 bright bedrooms, a bathroom and a large recreation area complete with a fireplace. Imagine ending a long day in your very own private backyard oasis. Take a dip in the pool or relax in the hot tub; the choice is yours! Fantastic location near Lake Ontario, parks, GO station, Highway 401, shops, entertainment and more, it doesn't get better than this! **** EXTRAS **** Outdoor pool, hot tub, gazebo & garden shed all included! Heat pump (2023). (id:50787)
Property Details
|
MLS® Number
|
E9012209 |
|
Property Type
|
Single Family |
|
Community Name
|
Lakeview |
|
Parking Space Total
|
3 |
|
Pool Type
|
Above Ground Pool |
Building
|
Bathroom Total
|
2 |
|
Bedrooms Above Ground
|
2 |
|
Bedrooms Below Ground
|
2 |
|
Bedrooms Total
|
4 |
|
Appliances
|
Dishwasher, Dryer, Hot Tub, Refrigerator, Stove, Washer, Window Coverings |
|
Architectural Style
|
Raised Bungalow |
|
Basement Development
|
Finished |
|
Basement Type
|
N/a (finished) |
|
Construction Style Attachment
|
Detached |
|
Cooling Type
|
Central Air Conditioning |
|
Exterior Finish
|
Aluminum Siding, Brick |
|
Fireplace Present
|
Yes |
|
Foundation Type
|
Unknown |
|
Heating Fuel
|
Natural Gas |
|
Heating Type
|
Forced Air |
|
Stories Total
|
1 |
|
Type
|
House |
|
Utility Water
|
Municipal Water |
Parking
Land
|
Acreage
|
No |
|
Sewer
|
Sanitary Sewer |
|
Size Irregular
|
41.24 X 111.88 Ft |
|
Size Total Text
|
41.24 X 111.88 Ft |
Rooms
| Level |
Type |
Length |
Width |
Dimensions |
|
Main Level |
Living Room |
3.93 m |
3.53 m |
3.93 m x 3.53 m |
|
Main Level |
Dining Room |
3.53 m |
2 m |
3.53 m x 2 m |
|
Main Level |
Kitchen |
4.14 m |
3.04 m |
4.14 m x 3.04 m |
|
Main Level |
Primary Bedroom |
3.98 m |
2.84 m |
3.98 m x 2.84 m |
|
Main Level |
Bedroom 2 |
4.01 m |
2.81 m |
4.01 m x 2.81 m |
|
Main Level |
Recreational, Games Room |
6.17 m |
3.37 m |
6.17 m x 3.37 m |
|
Main Level |
Bedroom |
5.33 m |
3.3 m |
5.33 m x 3.3 m |
|
Main Level |
Bedroom |
3.35 m |
2.2 m |
3.35 m x 2.2 m |
https://www.realtor.ca/real-estate/27127277/986-renaissance-drive-oshawa-lakeview






























