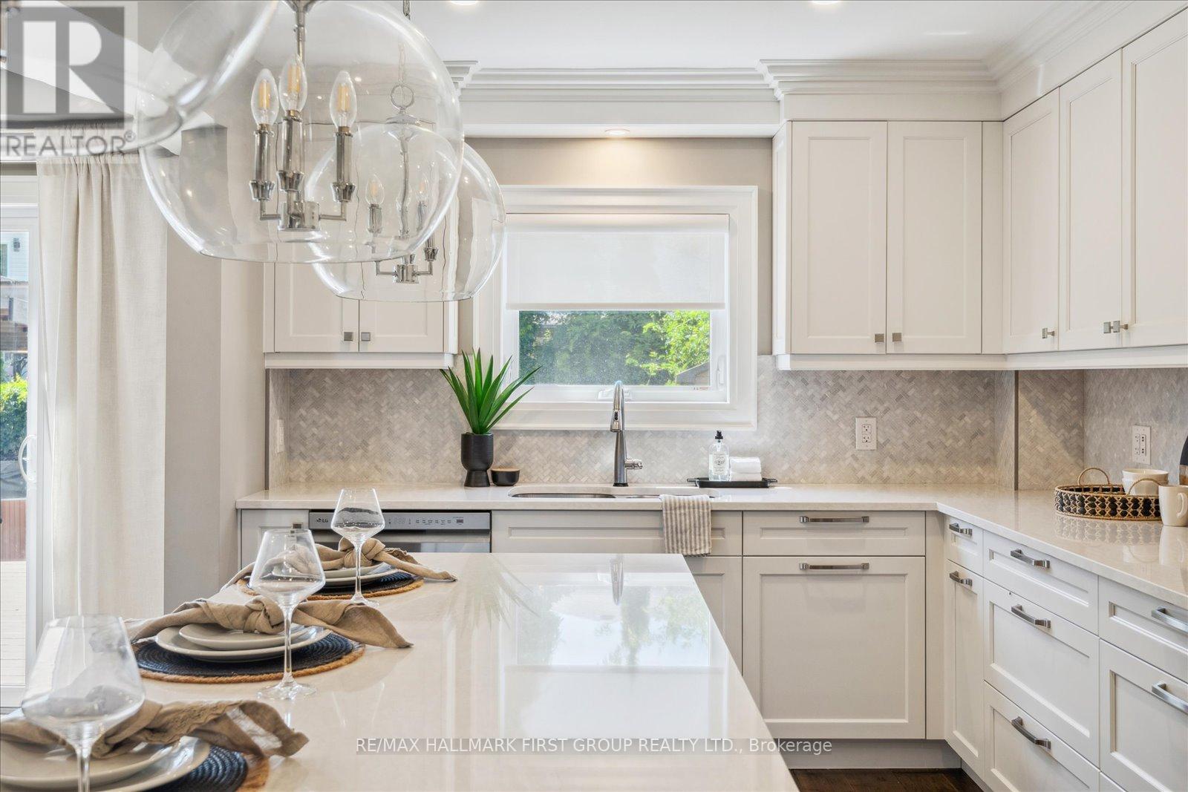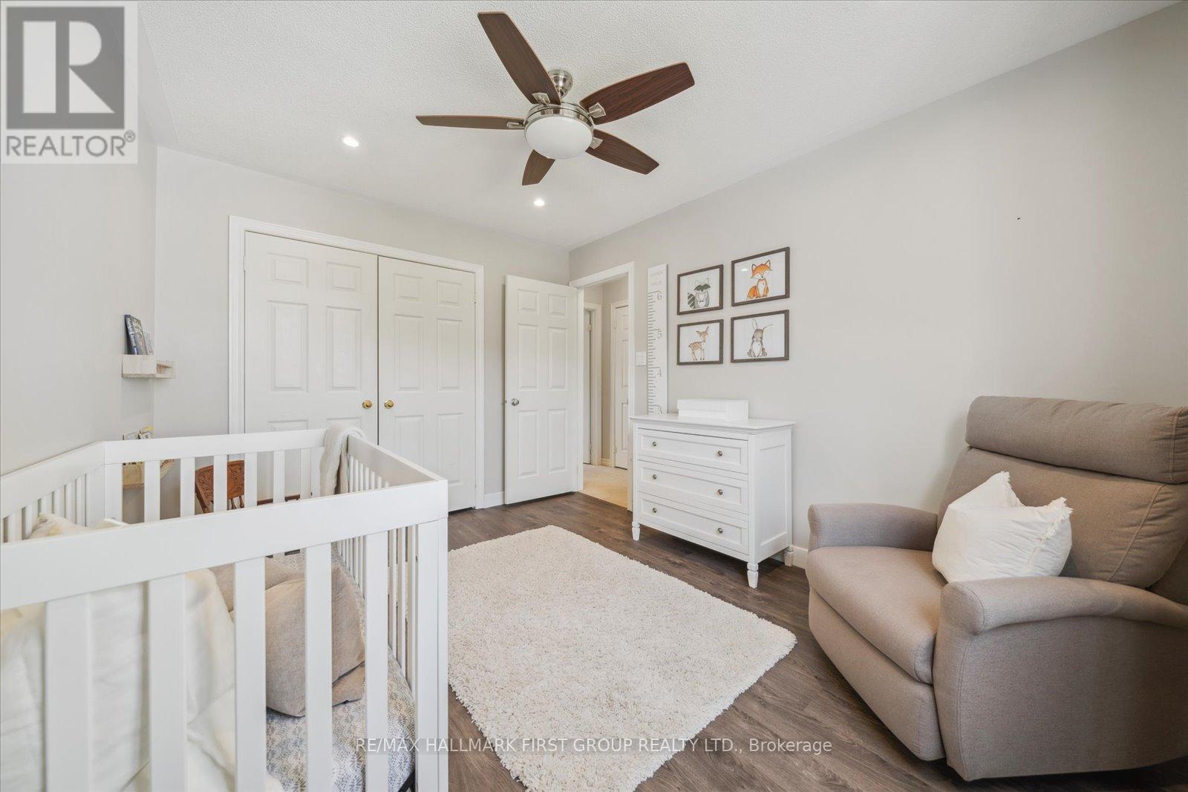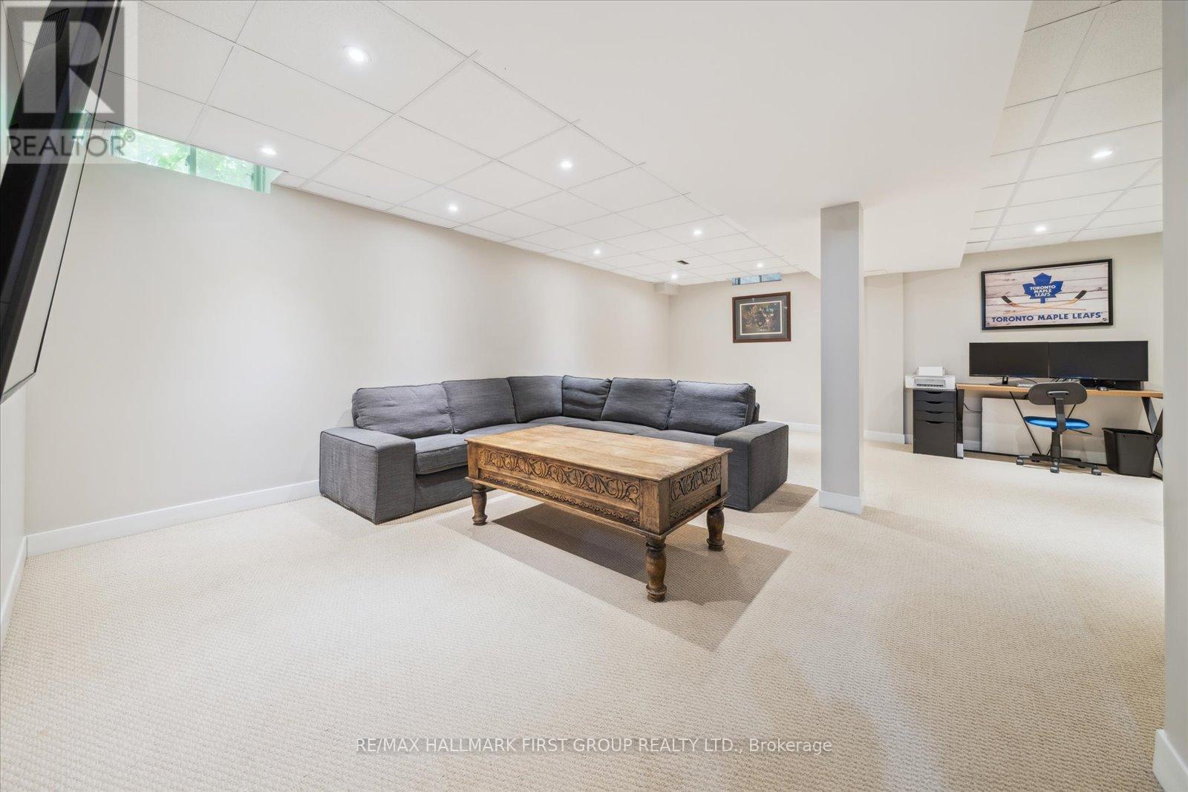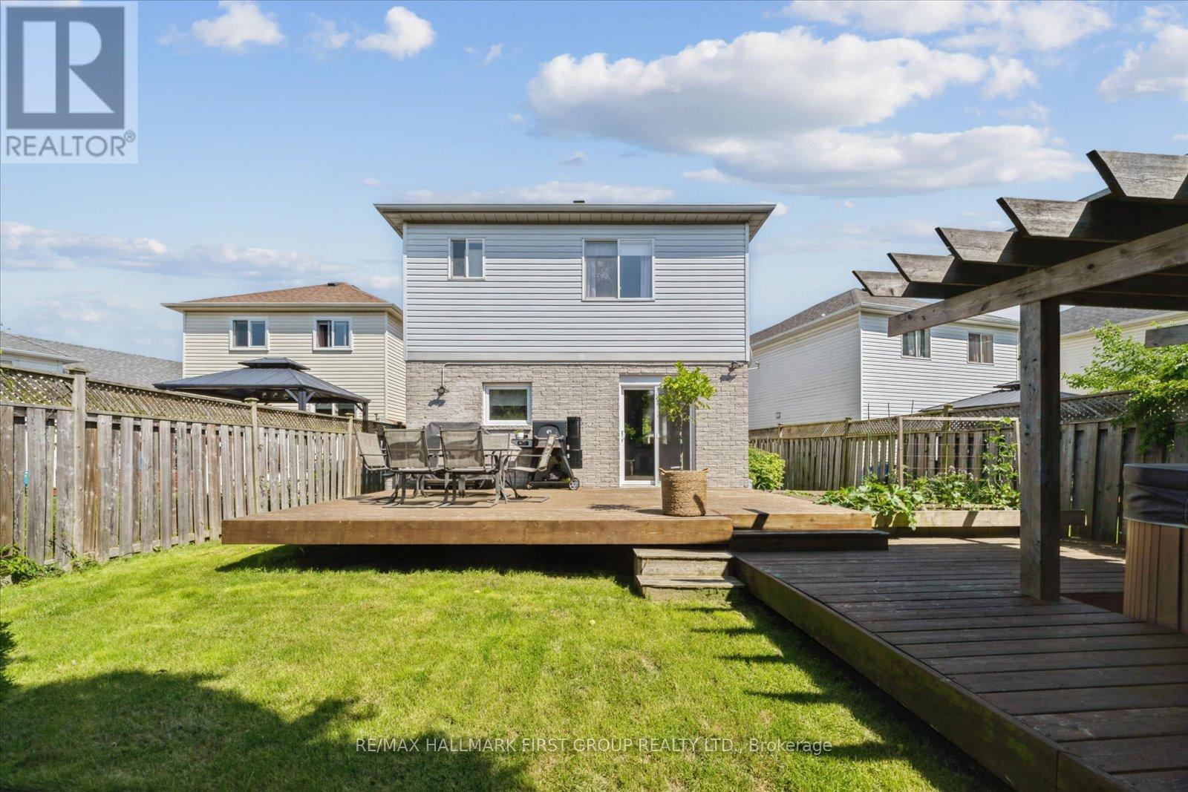3 Bedroom
3 Bathroom
Central Air Conditioning
Forced Air
$950,000
** SEE IT TODAY, BUY IT TODAY!** Gorgeous & modern home located on a quiet court featuring a spacious driveway and garage (2021) with epoxy flooring (2018) and direct home access, combining convenience and style.The beautifully landscaped exterior leads to a welcoming front entryway. The entire main floor has been completely remodeled, boasting over $150k in recent renovations (see full list of upgrades attached). The stunning AyA kitchen (2018) is equipped with quartz countertops, high-end appliances, massive center island, soft close cupboards & drawers, touchless faucet, pot drawers with interior hidden top drawers, and so much more! This is the kitchen of your dreams. Enjoy the formal dining room & the open-concept living room adorned with pot lights and hardwood floors throughout (2018). Step out to the sunny west-facing backyard deck (2016) and relax under the private gazebo with a hot tub. The large primary bedroom includes an oversized walk-in closet and a newly renovated ensuite bathroom (2024). Spacious secondary bedrooms with double closets and an additional renovated full bathroom (2024) complete the upper level. The professionally finished basement offers a massive rec room, rough-in for a full bathroom, laundry room, and ample storage space.*NOT HOLDING OFFERS!* **** EXTRAS **** Kitchen and All Appliances (2018), Shingles (2018), Garage Epoxy (2018), Deck (2016), Garage Door (2021), Flooring and Main floor reno (2018), Blinds (2021), Both Upstairs Bathrooms (2024), Clothes Washer/Dryer (2018) MOVE IN AND ENJOY! (id:50787)
Property Details
|
MLS® Number
|
E8451188 |
|
Property Type
|
Single Family |
|
Community Name
|
Pinecrest |
|
Parking Space Total
|
6 |
Building
|
Bathroom Total
|
3 |
|
Bedrooms Above Ground
|
3 |
|
Bedrooms Total
|
3 |
|
Appliances
|
Dishwasher, Dryer, Hot Tub, Refrigerator, Stove, Washer, Window Coverings |
|
Basement Development
|
Finished |
|
Basement Type
|
N/a (finished) |
|
Construction Style Attachment
|
Detached |
|
Cooling Type
|
Central Air Conditioning |
|
Exterior Finish
|
Brick, Vinyl Siding |
|
Foundation Type
|
Poured Concrete |
|
Heating Fuel
|
Natural Gas |
|
Heating Type
|
Forced Air |
|
Stories Total
|
2 |
|
Type
|
House |
|
Utility Water
|
Municipal Water |
Parking
Land
|
Acreage
|
No |
|
Sewer
|
Sanitary Sewer |
|
Size Irregular
|
27.76 X 105.42 Ft ; Pie Lot |
|
Size Total Text
|
27.76 X 105.42 Ft ; Pie Lot |
Rooms
| Level |
Type |
Length |
Width |
Dimensions |
|
Second Level |
Primary Bedroom |
4.47 m |
4.74 m |
4.47 m x 4.74 m |
|
Second Level |
Bedroom 2 |
2.94 m |
3.78 m |
2.94 m x 3.78 m |
|
Second Level |
Bedroom 3 |
3.57 m |
3.74 m |
3.57 m x 3.74 m |
|
Basement |
Recreational, Games Room |
6.63 m |
6.02 m |
6.63 m x 6.02 m |
|
Basement |
Laundry Room |
2.52 m |
1.8 m |
2.52 m x 1.8 m |
|
Main Level |
Kitchen |
6.74 m |
3.14 m |
6.74 m x 3.14 m |
|
Main Level |
Living Room |
5.75 m |
3.17 m |
5.75 m x 3.17 m |
|
Main Level |
Dining Room |
3.05 m |
3.11 m |
3.05 m x 3.11 m |
|
Main Level |
Foyer |
4 m |
2.1 m |
4 m x 2.1 m |
https://www.realtor.ca/real-estate/27055697/980-grandlea-court-oshawa-pinecrest









































