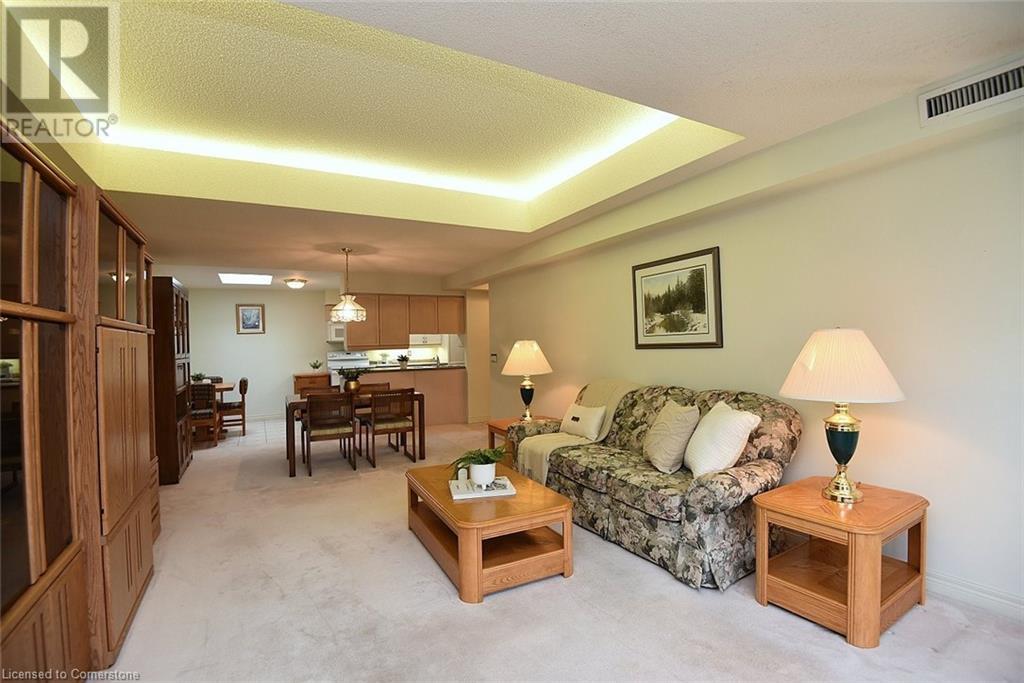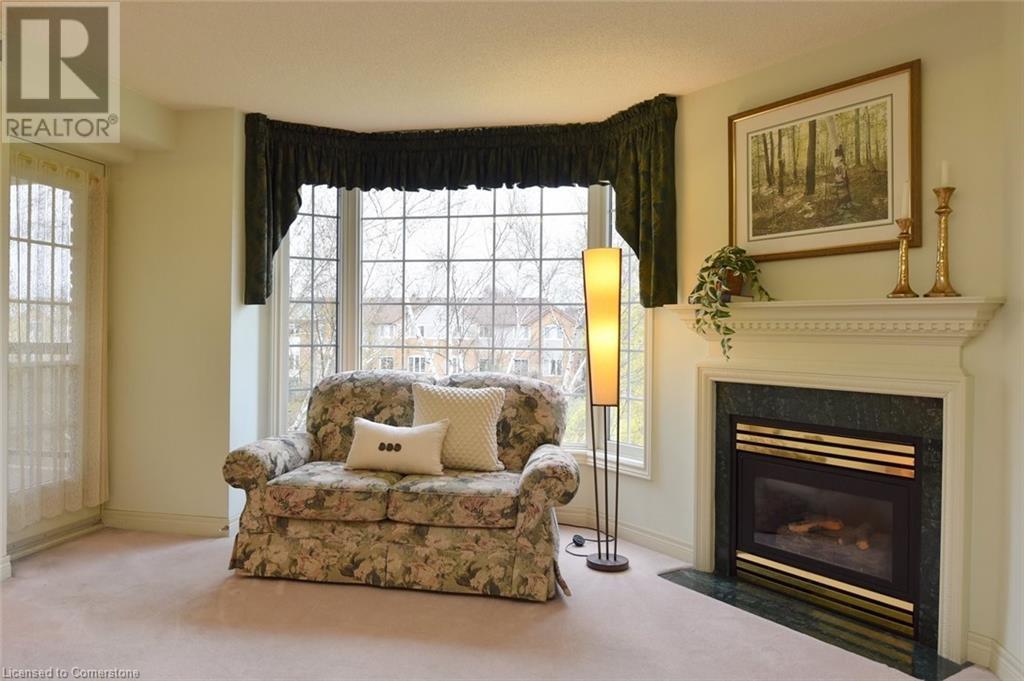980 Golf Links Road Unit# 306 Ancaster, Ontario L9K 1J8
$624,900Maintenance, Insurance, Landscaping, Water, Parking
$658.07 Monthly
Maintenance, Insurance, Landscaping, Water, Parking
$658.07 MonthlyWelcome to Ancaster Gardens—a sought-after condo residence in the heart of the Meadowlands! This 3rd-floor suite offers tranquil creekside views and a private balcony. The open-concept layout features a bright living and dining area, an eat-in kitchen, and in-suite laundry. With two spacious bedrooms and two full baths, including a primary suite with a walk-in closet and ensuite bath, this home checks all the boxes. Residents enjoy access to a library/party room, secure underground parking, and plenty of visitor spaces. Unbeatable location—just steps from shopping, restaurants, cinemas, transit, highway access, and all Meadowlands amenities. Comfort, Convenience, and Lifestyle! (id:50787)
Property Details
| MLS® Number | 40724761 |
| Property Type | Single Family |
| Amenities Near By | Park, Place Of Worship, Playground, Public Transit, Schools, Shopping |
| Community Features | Quiet Area, Community Centre, School Bus |
| Features | Southern Exposure, Balcony |
| Parking Space Total | 1 |
| Storage Type | Locker |
Building
| Bathroom Total | 2 |
| Bedrooms Above Ground | 2 |
| Bedrooms Total | 2 |
| Amenities | Car Wash, Party Room |
| Appliances | Dishwasher, Dryer, Microwave, Refrigerator, Washer |
| Basement Type | None |
| Construction Style Attachment | Attached |
| Cooling Type | Central Air Conditioning |
| Exterior Finish | Brick, Other |
| Fireplace Present | Yes |
| Fireplace Total | 1 |
| Foundation Type | Poured Concrete |
| Heating Fuel | Natural Gas |
| Heating Type | Forced Air |
| Stories Total | 1 |
| Size Interior | 1270 Sqft |
| Type | Apartment |
| Utility Water | Municipal Water |
Parking
| Underground | |
| Visitor Parking |
Land
| Access Type | Highway Access |
| Acreage | No |
| Land Amenities | Park, Place Of Worship, Playground, Public Transit, Schools, Shopping |
| Sewer | Municipal Sewage System |
| Size Total Text | Unknown |
| Zoning Description | C5 |
Rooms
| Level | Type | Length | Width | Dimensions |
|---|---|---|---|---|
| Main Level | Other | 8'3'' x 7'7'' | ||
| Main Level | Laundry Room | 11'10'' x 5'4'' | ||
| Main Level | Bedroom | 13'2'' x 9'3'' | ||
| Main Level | 3pc Bathroom | 6'0'' x 5'9'' | ||
| Main Level | 4pc Bathroom | 8'2'' x 4'11'' | ||
| Main Level | Primary Bedroom | 16'3'' x 11'11'' | ||
| Main Level | Eat In Kitchen | 17'10'' x 7'11'' | ||
| Main Level | Living Room/dining Room | 25'10'' x 13'2'' |
https://www.realtor.ca/real-estate/28259674/980-golf-links-road-unit-306-ancaster














































