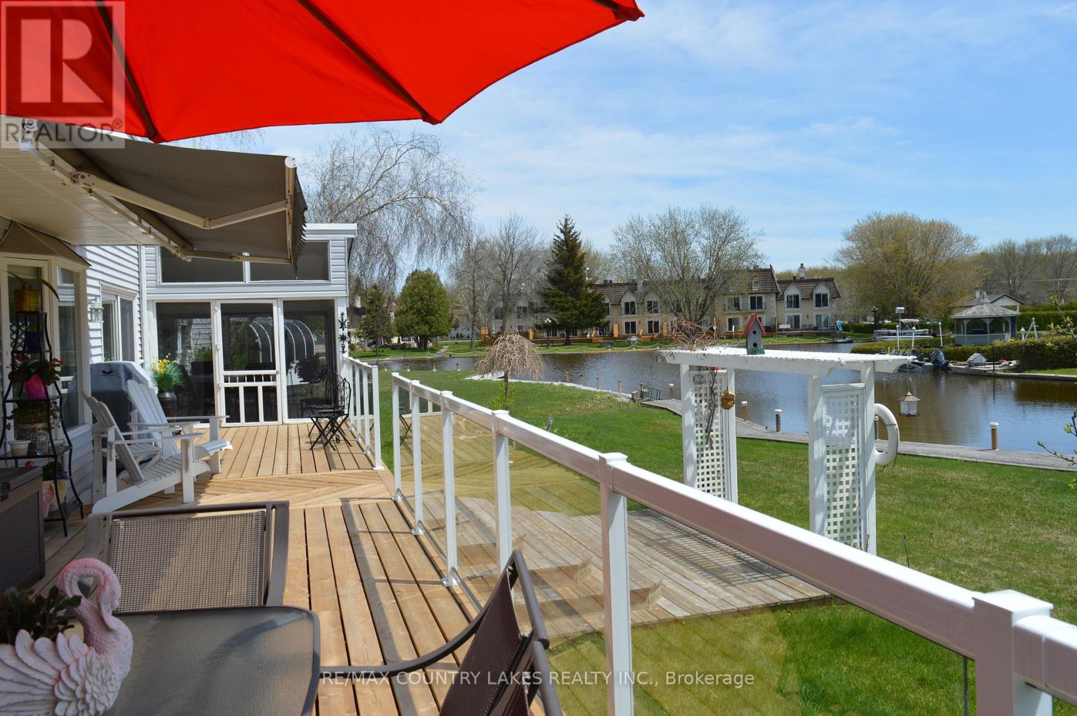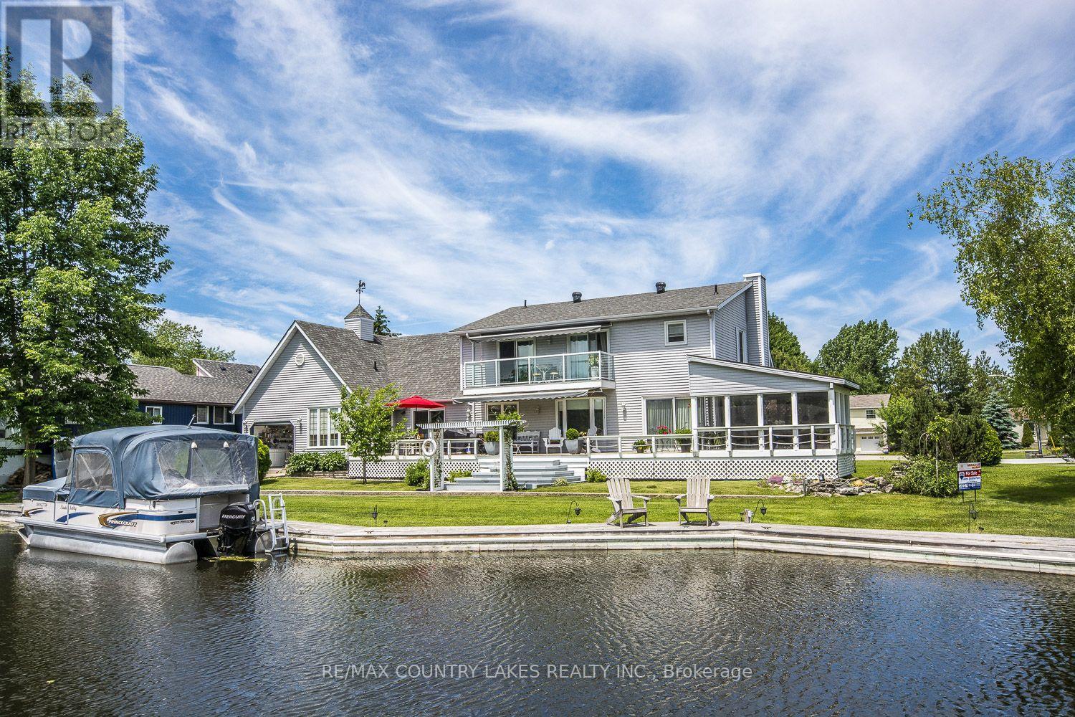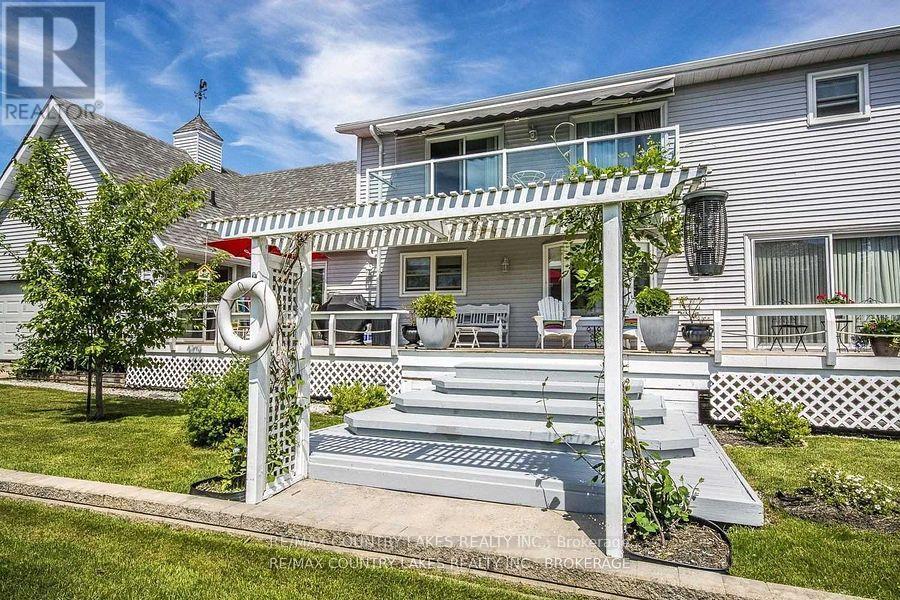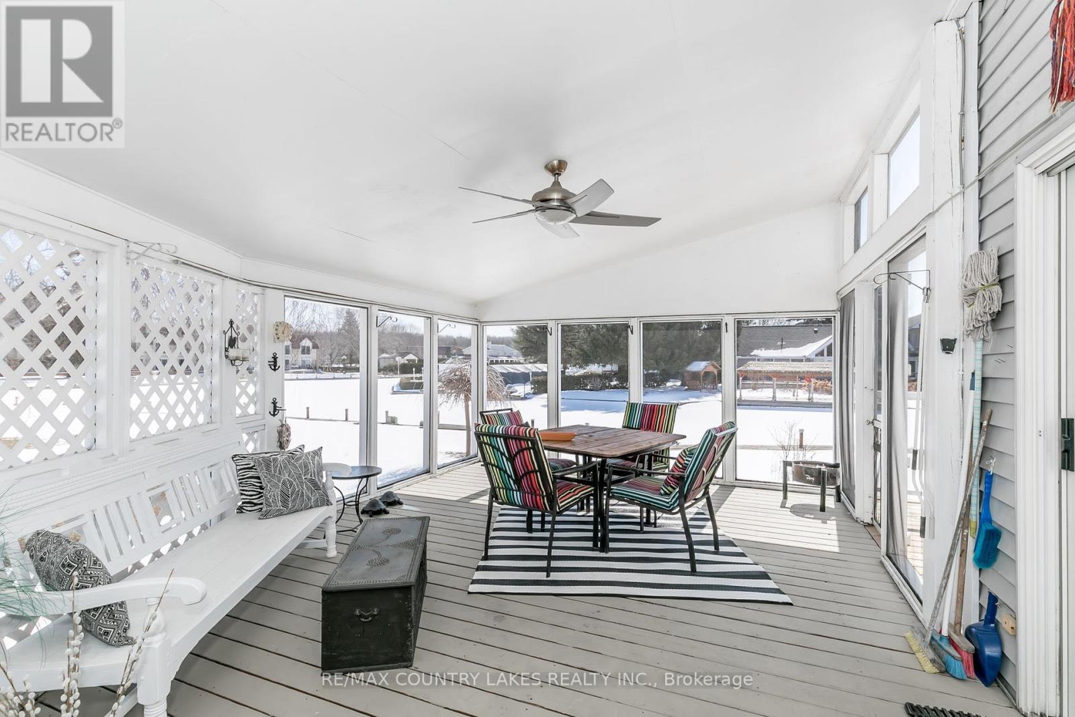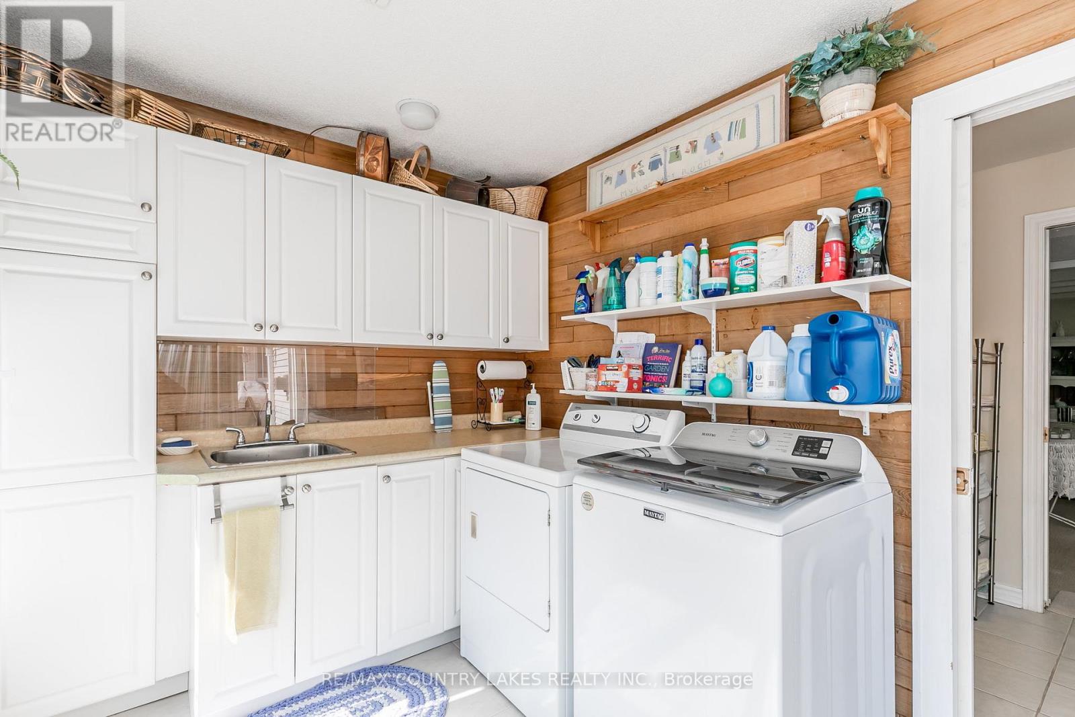5 Bedroom
4 Bathroom
3000 - 3500 sqft
Fireplace
Central Air Conditioning
Forced Air
Waterfront
$1,148,000
Once you view this home, you will fall in love. Custom built in 1992, this expansive 5 bedroom home, features year round enjoyment, Direct access to the Trent Waterway System, offering privacy on a dead end canal. Stunning water view, 4 baths, large kitchen island to entertain, 130 ft boat deck, a 3 season screened in porch with water views, stunning glass railings to ensure your unobstructed views. Insulated, renovated crawl space by Clarke Basements. A work shop with a drive out for your garden equipment! Bring the family to enjoy this sprawling home and enjoy living in Lagoon City, Boating, swimming, fishing, ice fishing, snow mobiling, walking trails, are just a few amenities. (id:50787)
Property Details
|
MLS® Number
|
S12136193 |
|
Property Type
|
Single Family |
|
Community Name
|
Brechin |
|
Amenities Near By
|
Marina, Park |
|
Community Features
|
Community Centre |
|
Easement
|
Unknown |
|
Parking Space Total
|
10 |
|
Structure
|
Deck |
|
View Type
|
Direct Water View |
|
Water Front Name
|
Lake Simcoe |
|
Water Front Type
|
Waterfront |
Building
|
Bathroom Total
|
4 |
|
Bedrooms Above Ground
|
5 |
|
Bedrooms Total
|
5 |
|
Appliances
|
Dishwasher, Dryer, Stove, Washer, Window Coverings, Refrigerator |
|
Basement Type
|
Crawl Space |
|
Construction Style Attachment
|
Detached |
|
Cooling Type
|
Central Air Conditioning |
|
Exterior Finish
|
Vinyl Siding |
|
Fire Protection
|
Smoke Detectors |
|
Fireplace Present
|
Yes |
|
Flooring Type
|
Carpeted, Wood |
|
Foundation Type
|
Wood/piers |
|
Half Bath Total
|
1 |
|
Heating Fuel
|
Propane |
|
Heating Type
|
Forced Air |
|
Stories Total
|
2 |
|
Size Interior
|
3000 - 3500 Sqft |
|
Type
|
House |
|
Utility Water
|
Municipal Water |
Parking
Land
|
Access Type
|
Year-round Access, Private Docking |
|
Acreage
|
No |
|
Land Amenities
|
Marina, Park |
|
Sewer
|
Sanitary Sewer |
|
Size Depth
|
180 Ft |
|
Size Frontage
|
130 Ft |
|
Size Irregular
|
130 X 180 Ft |
|
Size Total Text
|
130 X 180 Ft |
Rooms
| Level |
Type |
Length |
Width |
Dimensions |
|
Second Level |
Bedroom 3 |
3.96 m |
3.6 m |
3.96 m x 3.6 m |
|
Second Level |
Bedroom 4 |
4.02 m |
4.05 m |
4.02 m x 4.05 m |
|
Second Level |
Primary Bedroom |
4.88 m |
2.44 m |
4.88 m x 2.44 m |
|
Second Level |
Bedroom 2 |
4.08 m |
2.44 m |
4.08 m x 2.44 m |
|
Main Level |
Dining Room |
3.96 m |
3.17 m |
3.96 m x 3.17 m |
|
Main Level |
Kitchen |
6.4 m |
3.35 m |
6.4 m x 3.35 m |
|
Main Level |
Family Room |
3.6 m |
3.14 m |
3.6 m x 3.14 m |
|
Main Level |
Workshop |
3.32 m |
3.05 m |
3.32 m x 3.05 m |
|
Main Level |
Bedroom 5 |
5.91 m |
3.47 m |
5.91 m x 3.47 m |
|
Main Level |
Foyer |
4.45 m |
2.5 m |
4.45 m x 2.5 m |
|
Main Level |
Laundry Room |
5.61 m |
3.08 m |
5.61 m x 3.08 m |
Utilities
|
Cable
|
Installed |
|
Sewer
|
Installed |
https://www.realtor.ca/real-estate/28286305/98-turtle-path-ramara-brechin-brechin





