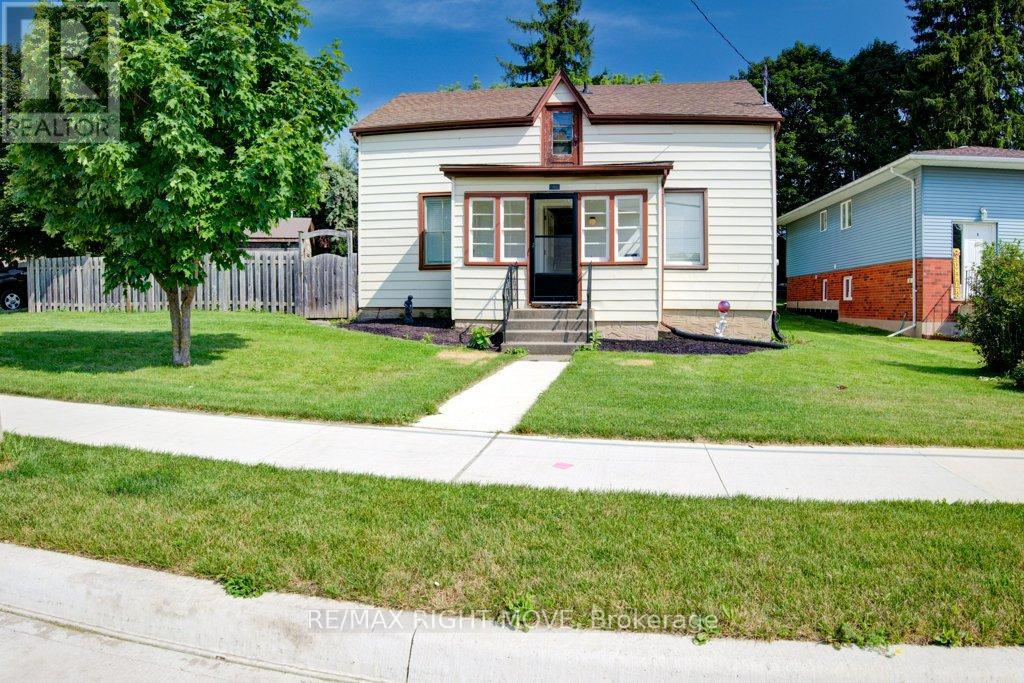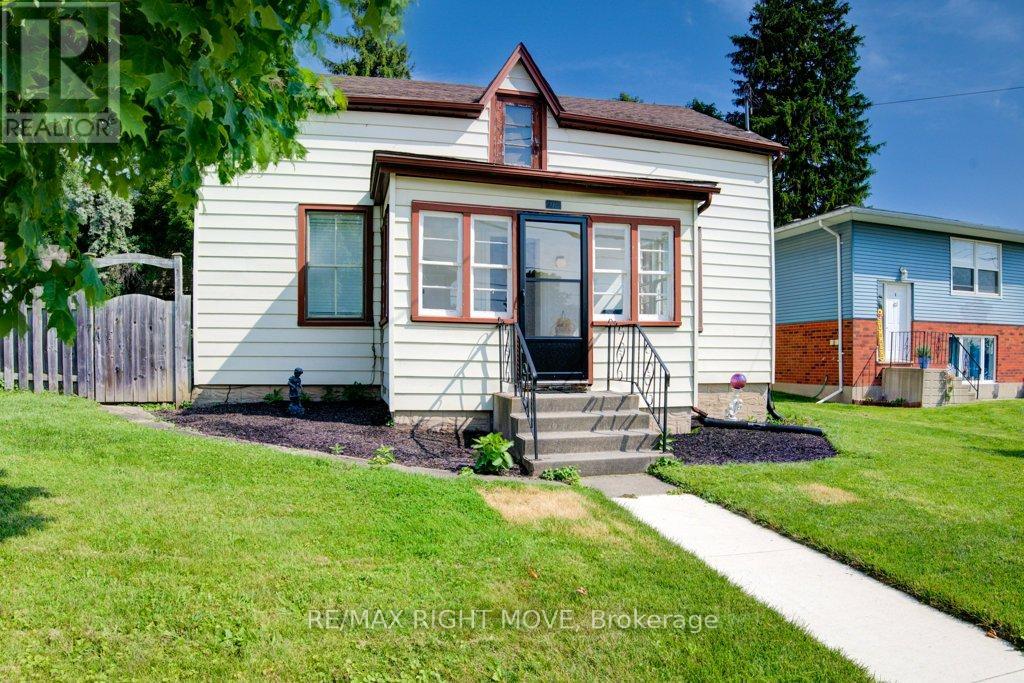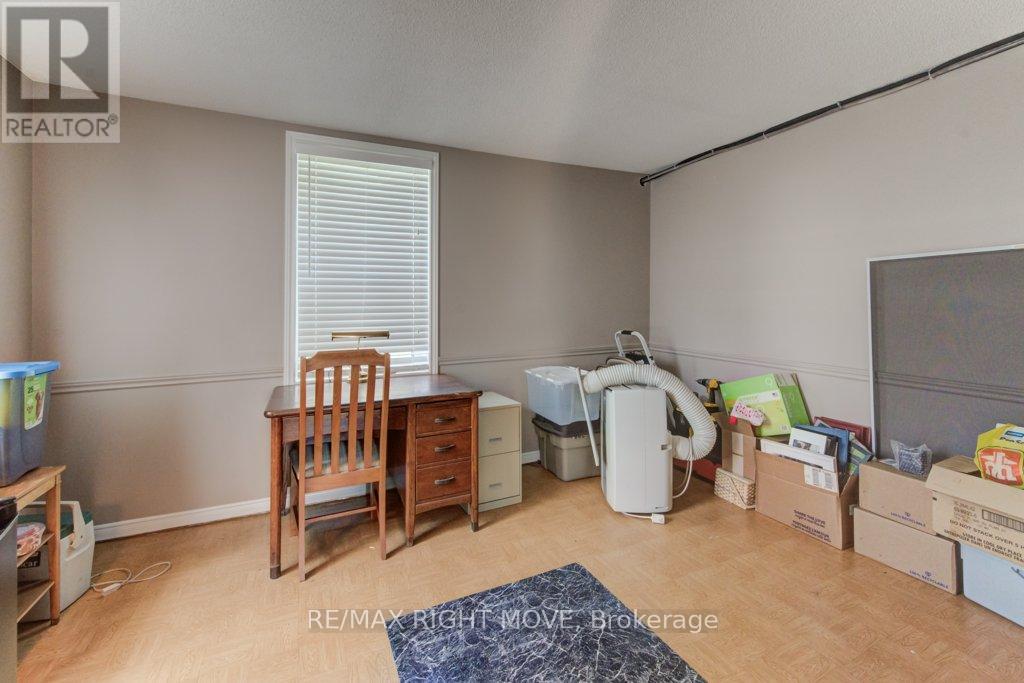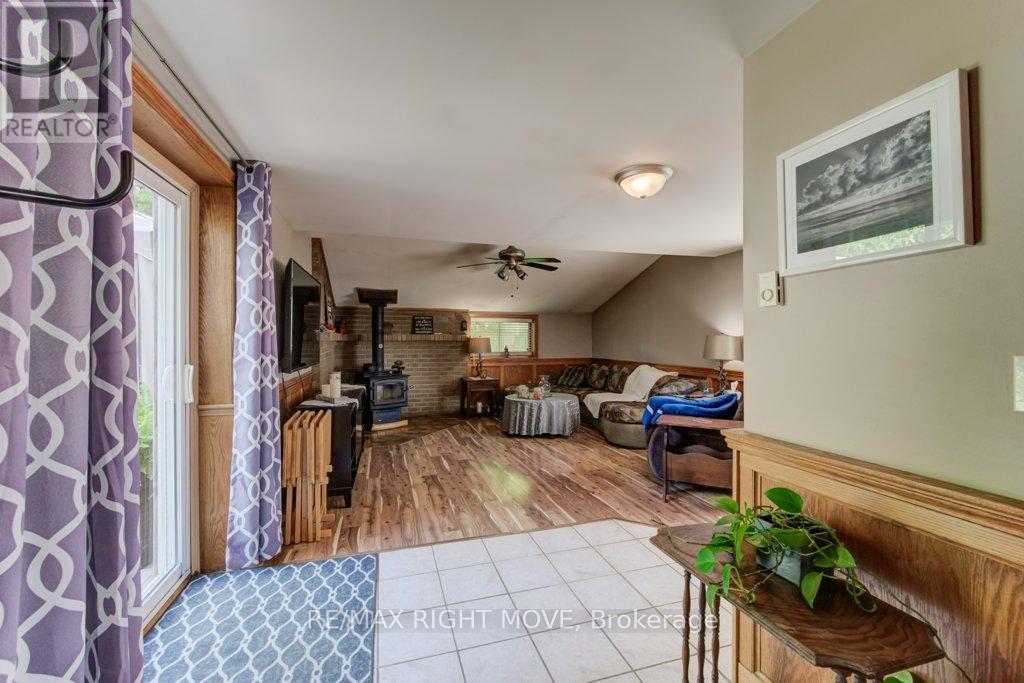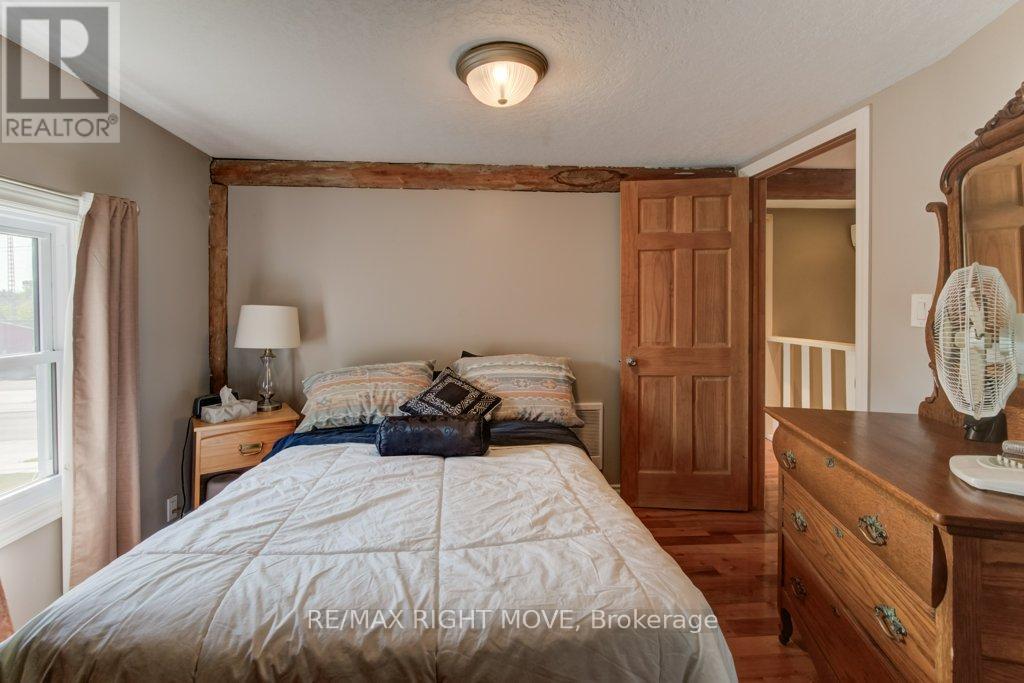4 Bedroom
2 Bathroom
Fireplace
Central Air Conditioning
Heat Pump
$669,900
Welcome to 98 Snyders Road, Baden - a charming and historic home that beautifully combines the character of yesteryear with modern comfort. Situated on the main street, this well-maintained property, over 100 years old, offers a unique living experience in the heart of a quiet town just outside the city limits. As you enter through the front door, you're greeted by a beautiful sunroom, perfect for enjoying your morning coffee or relaxing with a good book. The main kitchen and dining area feature large wooden beams, adding a rustic touch to the space. Off the kitchen, there is a versatile room that can be used as an extra bedroom or a separate dining area. The main floor also includes a full bathroom and a convenient laundry area. At the rear of the property, the living room boasts a cozy wood stove and a sliding glass door that opens up to your own backyard oasis. Here, youll find a large quiet space creating a serene outdoor retreat. Additional features include a detached garage or workshop and a wood shed, providing ample storage and workspace. Upstairs, youll discover three large bedrooms, offering plenty of space for family and guests. There is also a room currently used for storage that has the potential to be transformed into a charming child's room, hinting at its former use. This lovely home is close to all local amenities and situated on a corner lot, offering both convenience and privacy. Experience the perfect blend of historic charm and modern living at 98 Snyders Road, Baden. Welcome home! (id:50787)
Property Details
|
MLS® Number
|
X9052318 |
|
Property Type
|
Single Family |
|
Features
|
Irregular Lot Size |
|
Parking Space Total
|
4 |
Building
|
Bathroom Total
|
2 |
|
Bedrooms Above Ground
|
4 |
|
Bedrooms Total
|
4 |
|
Basement Type
|
Crawl Space |
|
Construction Style Attachment
|
Detached |
|
Cooling Type
|
Central Air Conditioning |
|
Exterior Finish
|
Aluminum Siding |
|
Fireplace Present
|
Yes |
|
Fireplace Total
|
1 |
|
Fireplace Type
|
Woodstove |
|
Foundation Type
|
Slab, Stone |
|
Heating Type
|
Heat Pump |
|
Stories Total
|
2 |
|
Type
|
House |
|
Utility Water
|
Municipal Water |
Parking
Land
|
Acreage
|
No |
|
Sewer
|
Sanitary Sewer |
|
Size Depth
|
92 Ft |
|
Size Frontage
|
69 Ft |
|
Size Irregular
|
69 X 92 Ft ; 92. X53. X42. X 45. X71. X 42. |
|
Size Total Text
|
69 X 92 Ft ; 92. X53. X42. X 45. X71. X 42.|under 1/2 Acre |
|
Zoning Description
|
Z5 |
Rooms
| Level |
Type |
Length |
Width |
Dimensions |
|
Second Level |
Other |
3.61 m |
1.45 m |
3.61 m x 1.45 m |
|
Second Level |
Bathroom |
2.82 m |
2.08 m |
2.82 m x 2.08 m |
|
Second Level |
Bedroom 2 |
4.06 m |
3.45 m |
4.06 m x 3.45 m |
|
Second Level |
Bedroom 3 |
3.2 m |
2.74 m |
3.2 m x 2.74 m |
|
Second Level |
Bedroom 4 |
6.02 m |
3.56 m |
6.02 m x 3.56 m |
|
Ground Level |
Family Room |
6.93 m |
4.5 m |
6.93 m x 4.5 m |
|
Ground Level |
Sunroom |
3.66 m |
1.73 m |
3.66 m x 1.73 m |
|
Ground Level |
Kitchen |
5.08 m |
3.94 m |
5.08 m x 3.94 m |
|
Ground Level |
Dining Room |
5.05 m |
2.64 m |
5.05 m x 2.64 m |
|
Ground Level |
Bedroom |
4.06 m |
3.45 m |
4.06 m x 3.45 m |
|
Ground Level |
Bathroom |
3.53 m |
2.36 m |
3.53 m x 2.36 m |
https://www.realtor.ca/real-estate/27208866/98-snyders-road-wilmot

