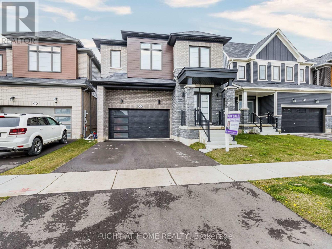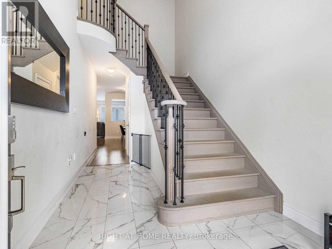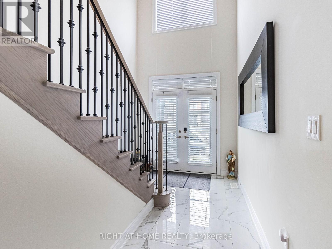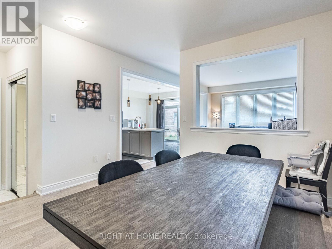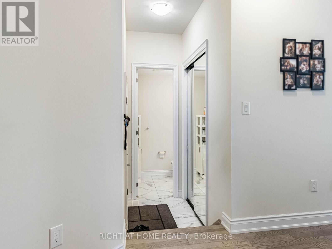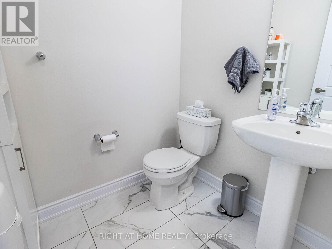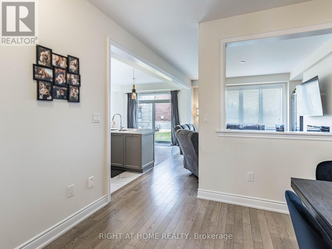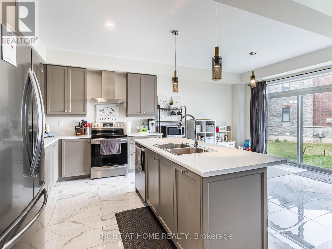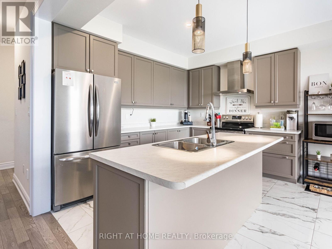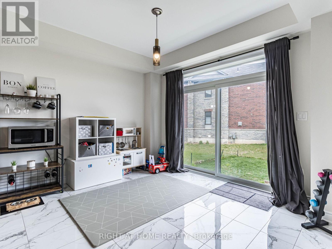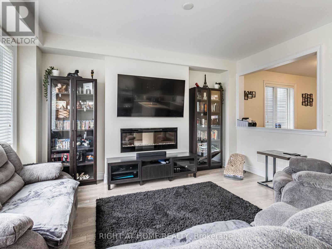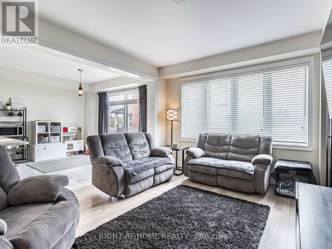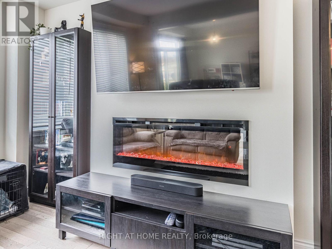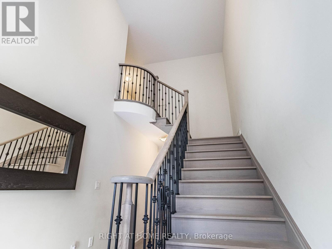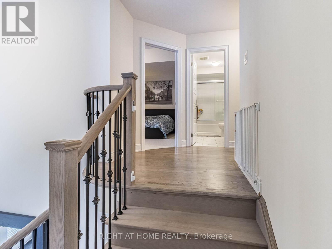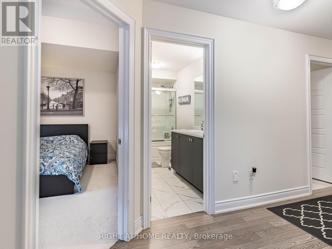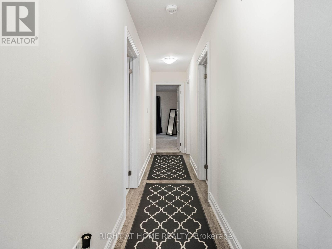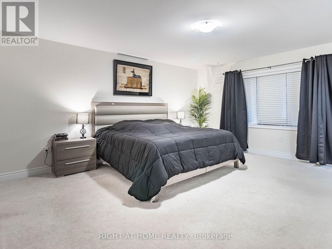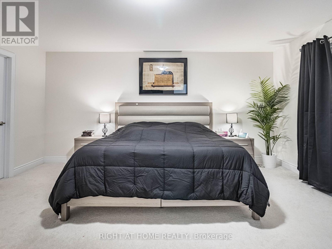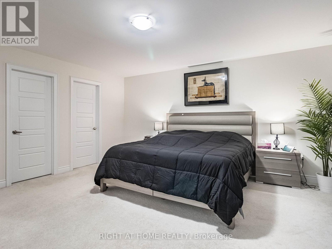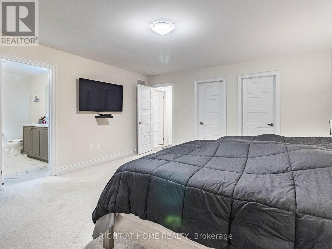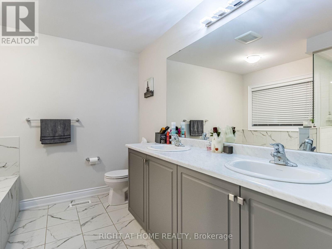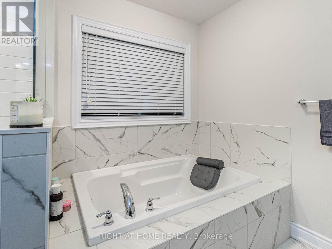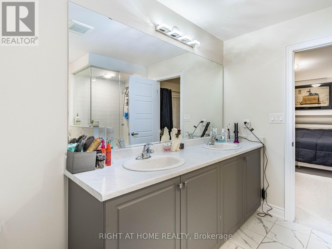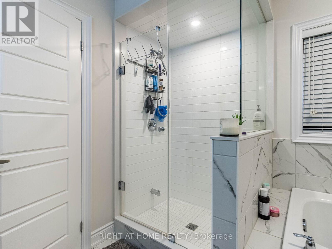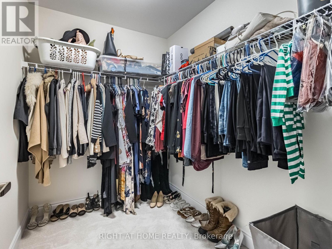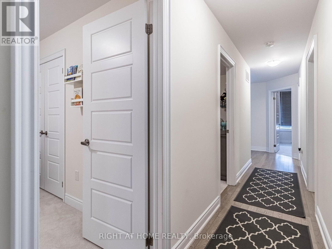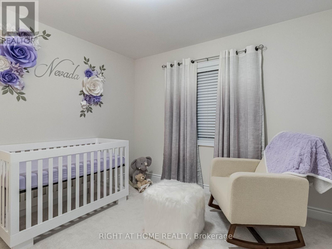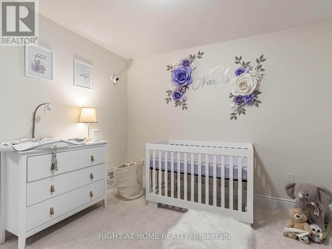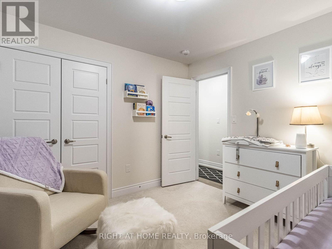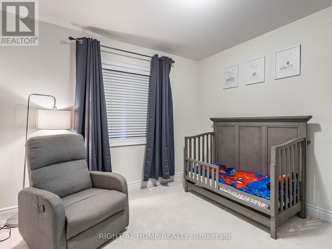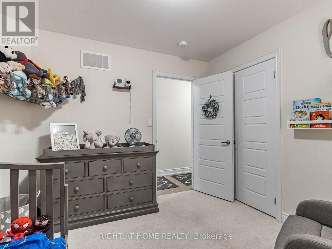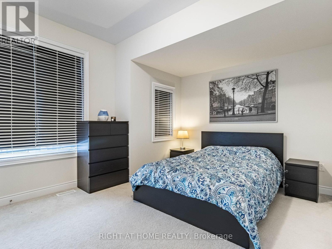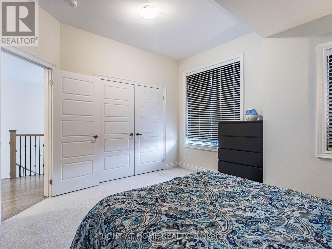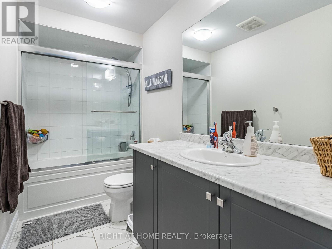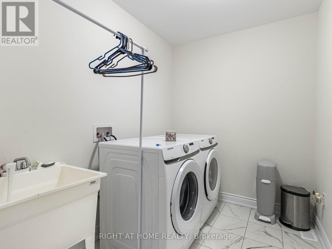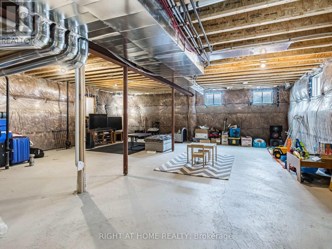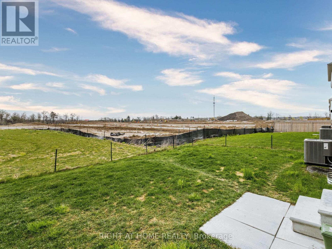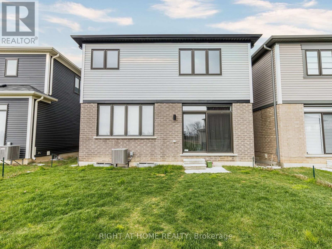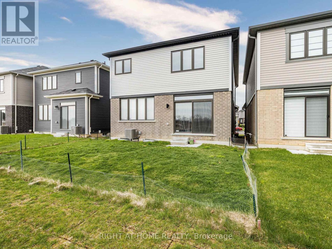4 Bedroom
3 Bathroom
Central Air Conditioning
Forced Air
$899,900
Introducing 98 Rainbow Drive, your gateway to modern living in the heart of Caledonia's coveted Avalon community! This contemporary gem offers a spacious 2,309 sq. ft. layout (Rosebery Elev. B) adorned with 9' ceilings on the main floor, creating an airy ambiance that welcomes you home. Step inside to discover a bright and inviting space flooded with natural light, thanks to large windows that frame the home. The sleek and stylish kitchen, equipped with stainless steel appliances, sets the stage for culinary adventures and memorable gatherings with loved ones. Downstairs, an expansive unfinished basement awaits your personal touch, offering endless possibilities for customization and finishes to suit your lifestyle, needs, and wants. Nestled in an ideal location just steps away from the park, and within close proximity to schools, hospitals, shopping destinations, and the majestic Grand River, 98 Rainbow Drive presents the perfect blend of convenience and tranquility. With its thoughtfully designed layout and prime location, this home is not just a residence but a sanctuary for growing families to thrive and create lasting memories. Welcome home to 98 Rainbow Drive, where modern comfort meets timeless elegance. (id:50787)
Property Details
|
MLS® Number
|
X8278602 |
|
Property Type
|
Single Family |
|
Community Name
|
Haldimand |
|
Amenities Near By
|
Park, Schools |
|
Community Features
|
School Bus |
|
Parking Space Total
|
6 |
Building
|
Bathroom Total
|
3 |
|
Bedrooms Above Ground
|
4 |
|
Bedrooms Total
|
4 |
|
Basement Development
|
Unfinished |
|
Basement Type
|
Full (unfinished) |
|
Construction Style Attachment
|
Detached |
|
Cooling Type
|
Central Air Conditioning |
|
Exterior Finish
|
Brick |
|
Heating Fuel
|
Natural Gas |
|
Heating Type
|
Forced Air |
|
Stories Total
|
2 |
|
Type
|
House |
Parking
Land
|
Acreage
|
No |
|
Land Amenities
|
Park, Schools |
|
Size Irregular
|
33.21 X 92.08 Ft |
|
Size Total Text
|
33.21 X 92.08 Ft |
|
Surface Water
|
Lake/pond |
Rooms
| Level |
Type |
Length |
Width |
Dimensions |
|
Second Level |
Primary Bedroom |
4.57 m |
5.03 m |
4.57 m x 5.03 m |
|
Second Level |
Bedroom 2 |
4.11 m |
3.05 m |
4.11 m x 3.05 m |
|
Second Level |
Bedroom 3 |
3.2 m |
3.2 m |
3.2 m x 3.2 m |
|
Second Level |
Bedroom 4 |
3.2 m |
3.2 m |
3.2 m x 3.2 m |
|
Second Level |
Laundry Room |
|
|
Measurements not available |
|
Main Level |
Dining Room |
3.76 m |
3.96 m |
3.76 m x 3.96 m |
|
Main Level |
Great Room |
3.76 m |
4.57 m |
3.76 m x 4.57 m |
|
Main Level |
Eating Area |
3.66 m |
3.2 m |
3.66 m x 3.2 m |
|
Main Level |
Kitchen |
3.66 m |
2.9 m |
3.66 m x 2.9 m |
https://www.realtor.ca/real-estate/26813025/98-rainbow-dr-haldimand-haldimand

